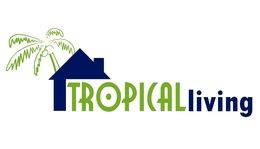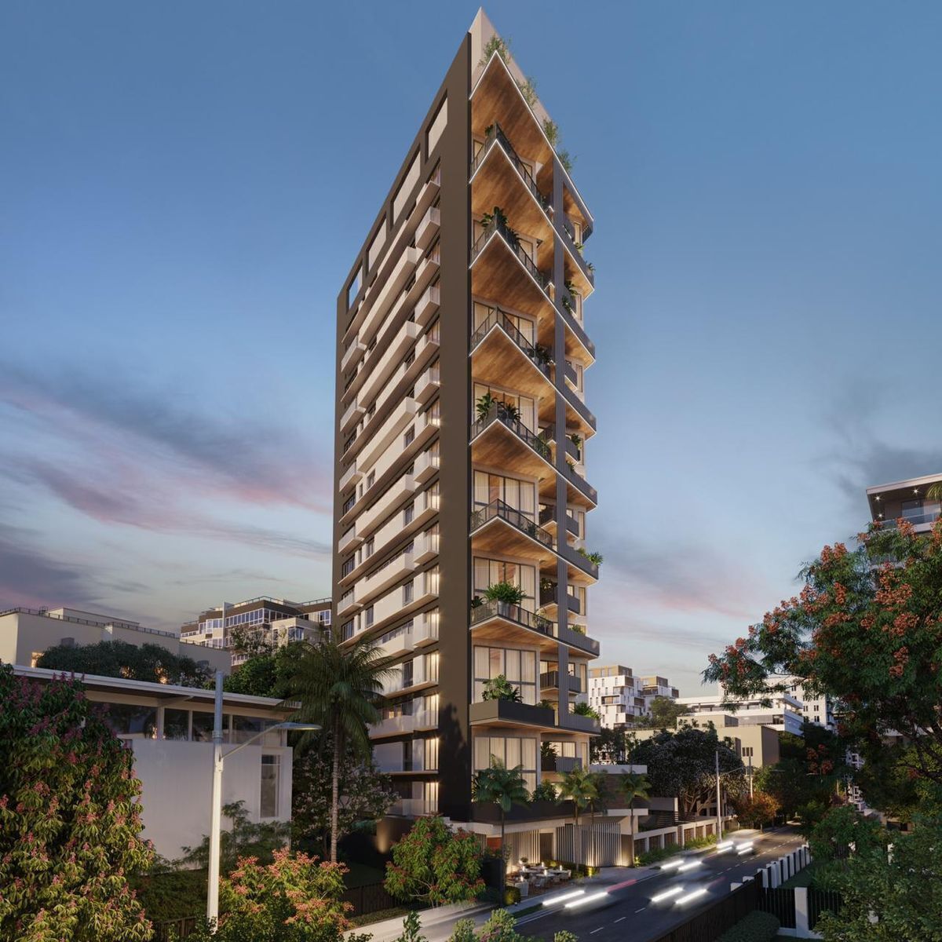
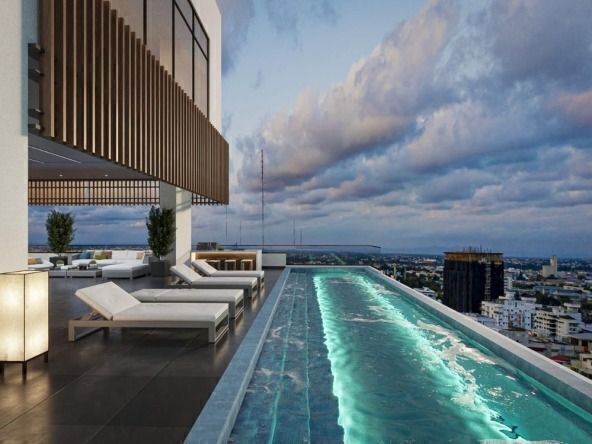
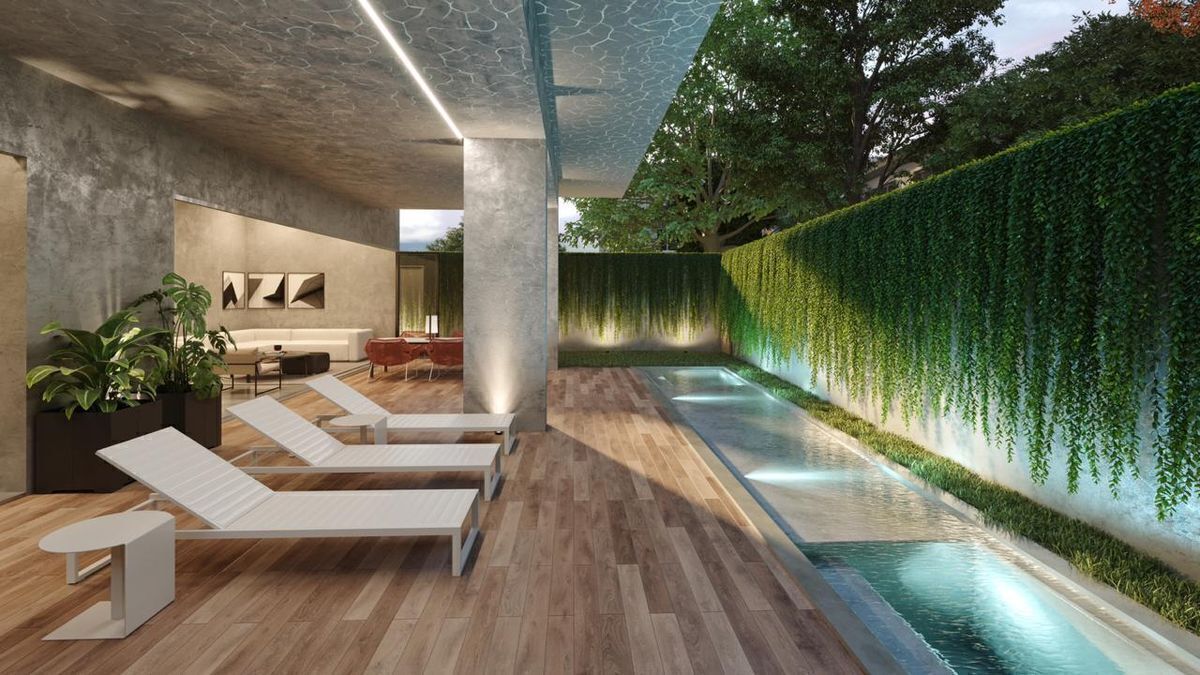
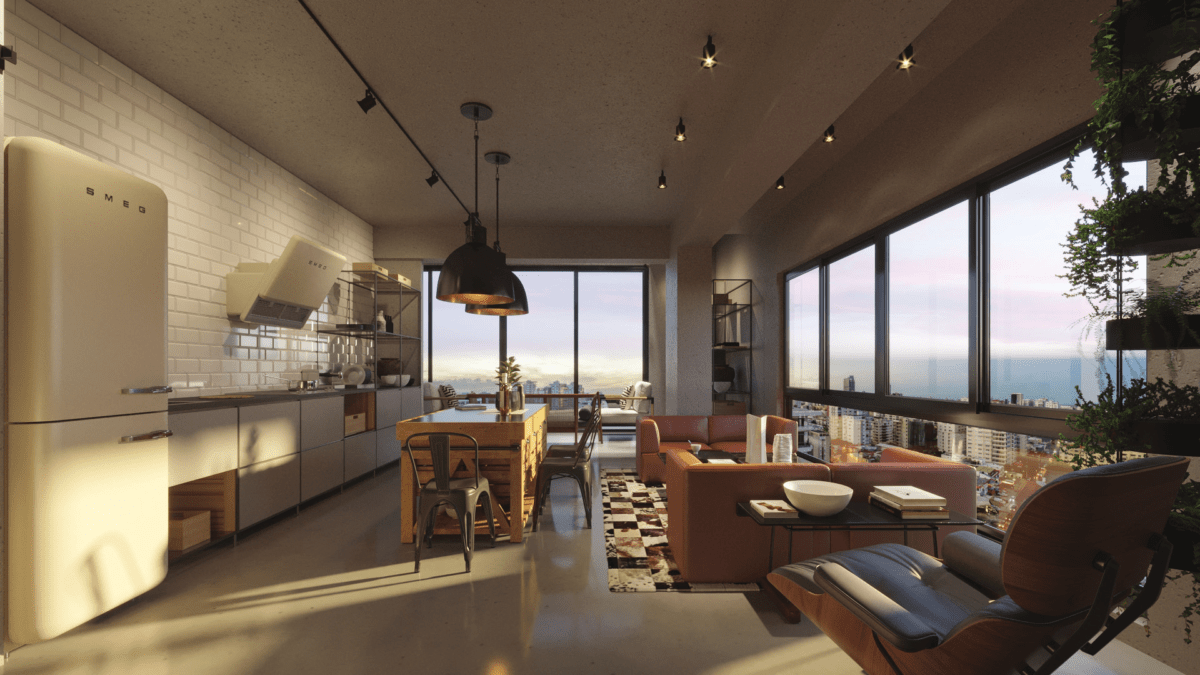
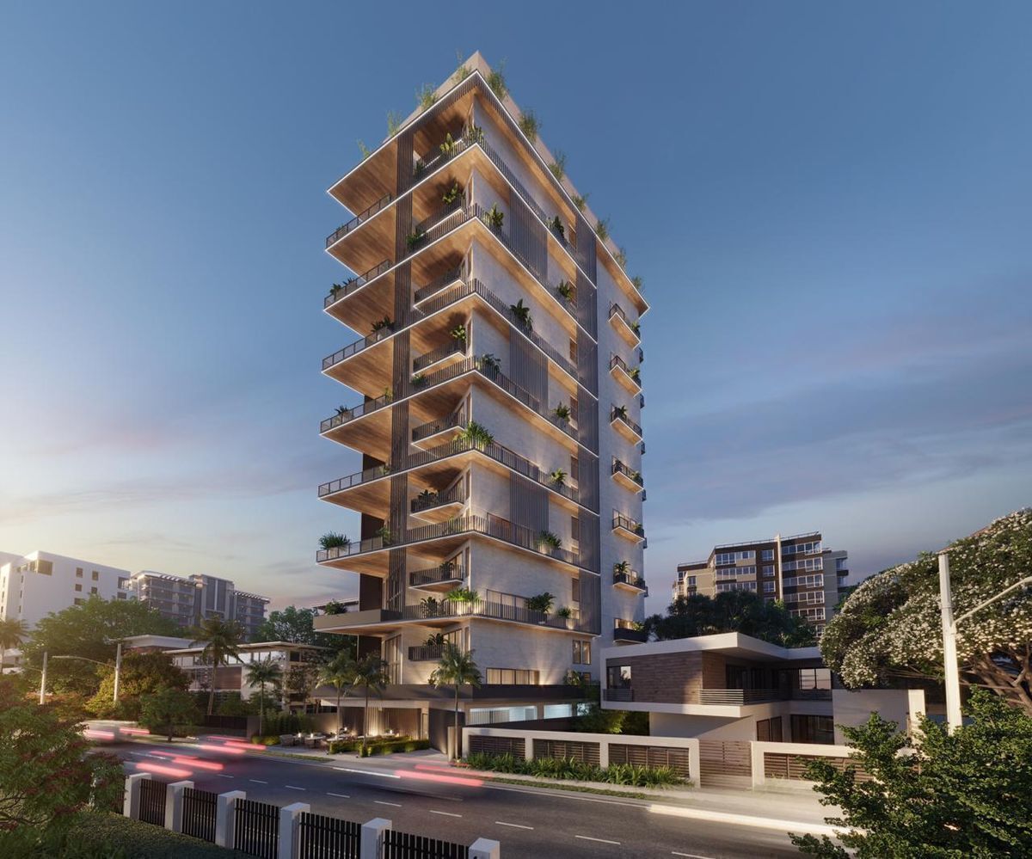
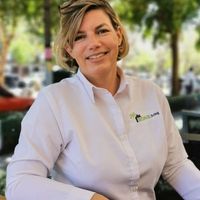
Sale of apartments in a mixed housing project, with a very special attention to detail. From the beginning, the Architects conceived a project that improves the quality of life of the tenants, creating more than just 'apartments', homes of interaction and interconnection among users.
It will be located in the exclusive area of El Vergel, composed of an attractive aesthetic, inviting a professional and successful audience to be part of this project.
Features
Kitchen
1 bedroom with walking closet
1/2 bathroom
Balconies
Living room
87.60 net meters
Amenities:
Gym
Sauna
Pool
Basketball court
Bar
Common terrace
Air-conditioned lobby
Characteristics and facilities:
• The building facades are the result of understanding well the market to which the project is aimed, and at the same time responding climatically to the environment in which it is located. All this, achieving harmony between aesthetics and function, which means that it is a highly attractive building, and at the same time, very functional for its users.
• The project has 38 apartments, mostly loft types (two levels), in an industrial/modern architectural style. With a great spatial feeling of well-being, modernity, and personal fulfillment.
The building facades are the result of understanding well the market to which the project is aimed, and at the same time responding climatically to the environment in which it is located. All this, achieving harmony between aesthetics and function, which means that it is a highly attractive building, and at the same time, very functional for its users.Venta de apartamentos en un proyecto habitacional mixto, con una atención al detalle muy especial. Desde el inicio, los Arquitectos concibieron un proyecto que mejore la calidad de vida de los inquilinos, creando más que “apartamentos”, hogares de interacción y de interconexión entre los usuarios.
Estará ubicado en la exclusiva zona del Vergel, compuesto por una estética atractiva, que invita a un público profesional y exitoso a ser parte de este proyecto.
Caracteristicas
Cocina
1 habitacion con walking closet
1/2 baño
Balcones
Sala
87.60 metros netos
Amenidades:
Gym
Sauna
Piscina
Cancha de Basket
Bar
Terraza comun
Lobby climatizado
Características y facilidades:
• Las fachadas del edificio son el resultado de entender bien el mercado al cual va dirigido el proyecto, y al mismo tiempo de responder climáticamente al entorno en el que esta ubicado. Todo esto, logrando una armonía entre estética y función, lo que quiere decir que es un edificio sumamente atractivo, y al mismo tiempo, muy funcional para sus usuarios.
• El proyecto cuenta con 38 apartamentos, en su mayoría tipos loft (dos niveles), en un estilo arquitectónico industrial/ moderno. Con una gran sensación espacial de bienestar, modernidad y realización personal.
Las fachadas del edificio son el resultado de entender bien el mercado al cual va dirigido el proyecto, y al mismo tiempo de responder climáticamente al entorno en el que esta ubicado. Todo esto, logrando una armonía entre estética y función, lo que quiere decir que es un edificio sumamente atractivo, y al mismo tiempo, muy funcional para sus usuarios.
El Vergel, Santo Domingo Centro (Distrito Nacional), Santo Domingo

