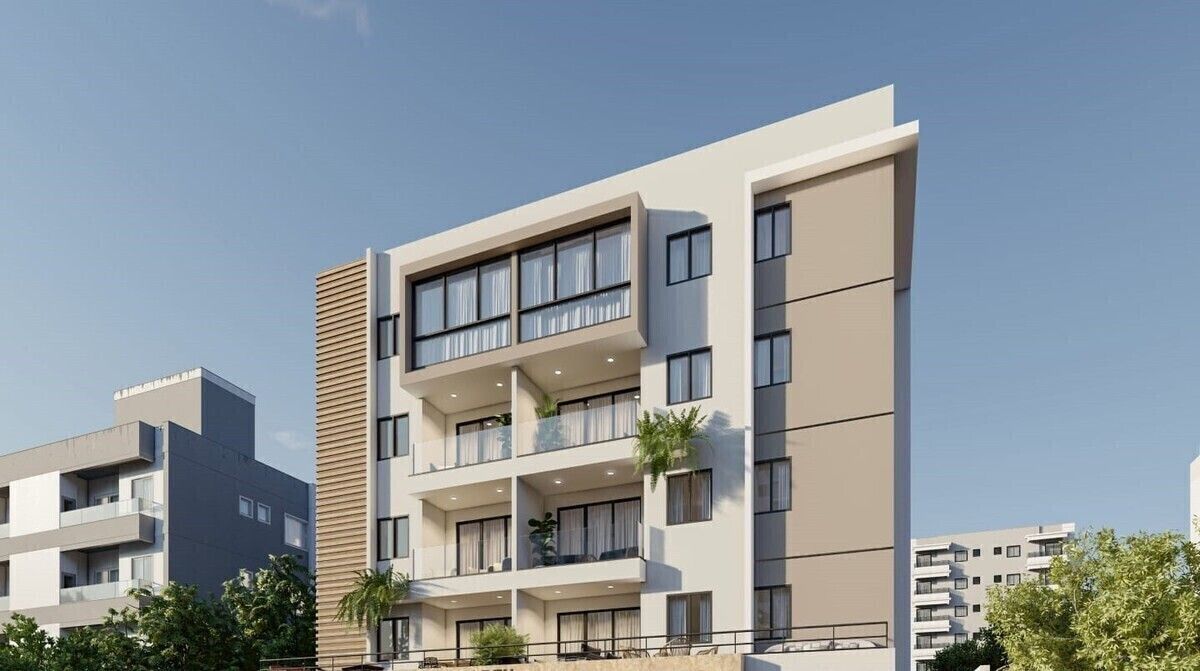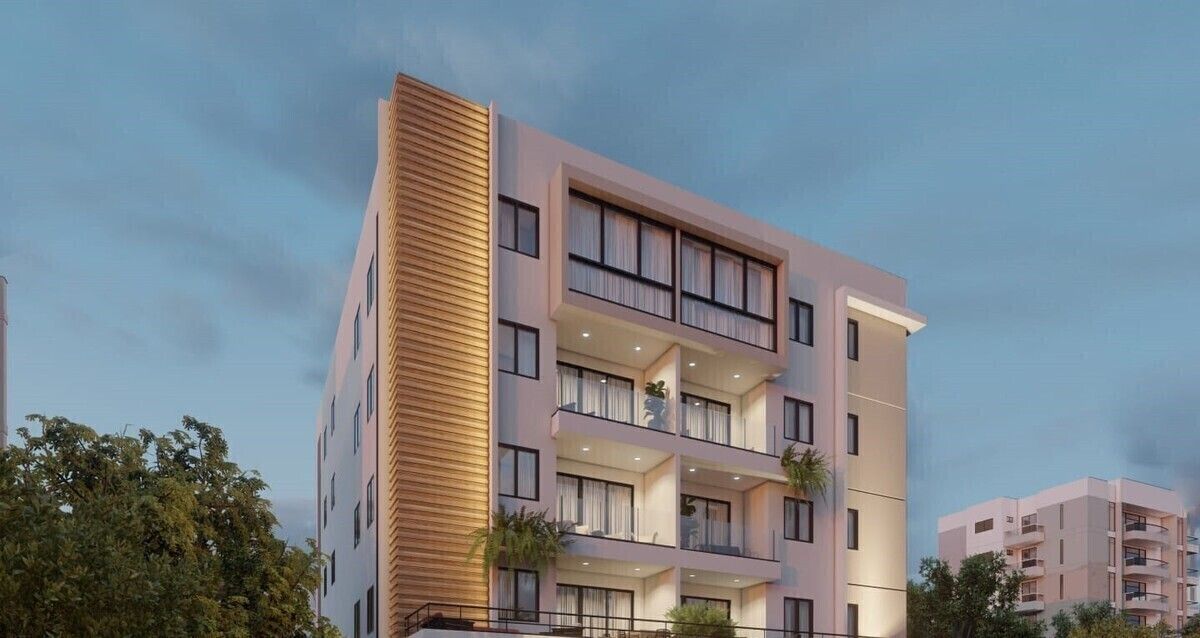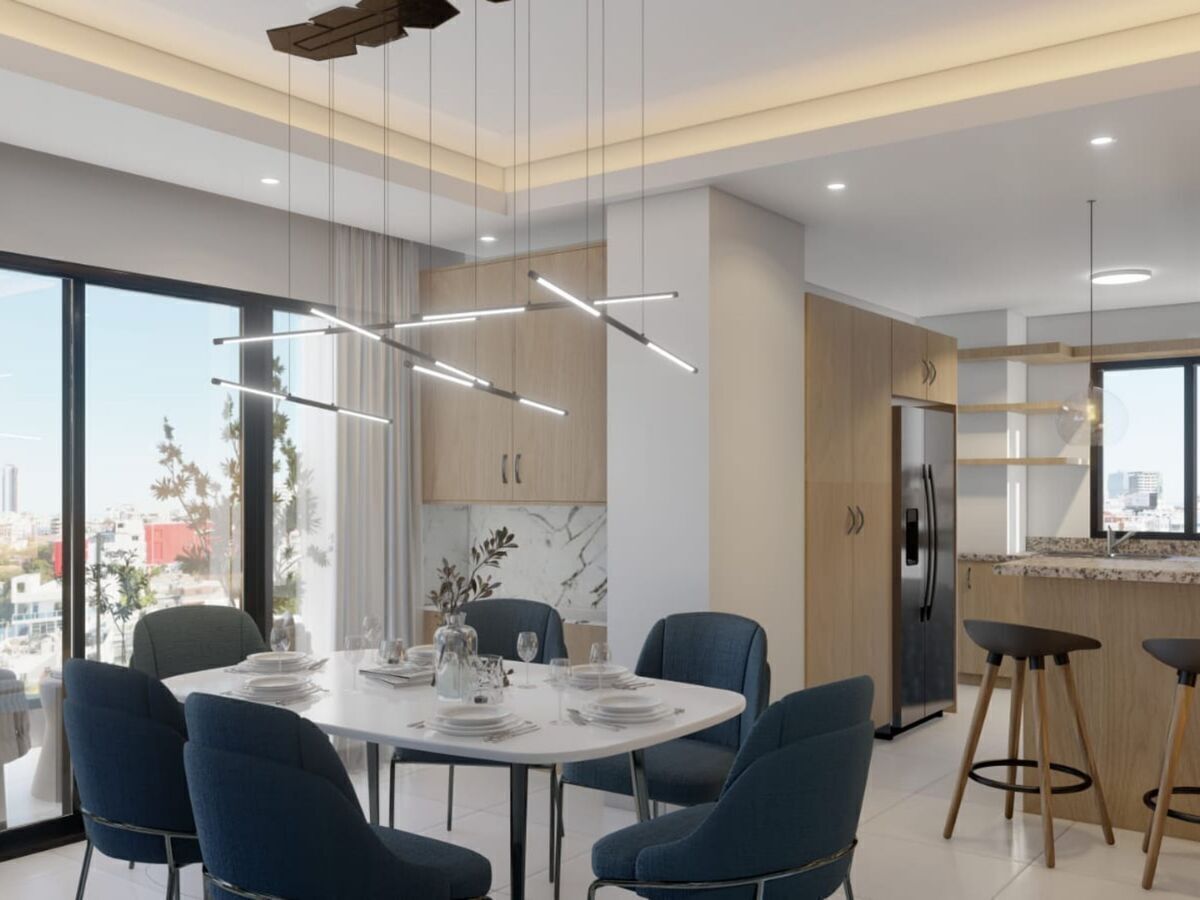





Just one block from AV. Núñez de Cáceres, a few minutes from Dowtown Center, easy access to the metropolitan area of the city through important avenues such as: AV. Winston Churchill, AV. John F. Kennedy and AV. Gustavo Mejía Ricart.
The project is located in Los Prados, Distrito Nacional, a privileged area with shopping and recreational centers, universities and schools, churches, clinics, supermarkets, various restaurants, among others.
Features:
120.23m2 net
163.56m2 total
19.33m2 Terrace 2nd level
2 Bedrooms (each with bathroom and W/C)
2.5 Bathrooms
2 Parking spaces
Reception
Service room
Living room
Kitchen
Dining room
Balcony
Breakfast area
Laundry area
General Features:
Cozy furnished lobby
Social area with BBQ and Kitchenette
Full Electric Plant
Latest generation elevator
Surveillance cameras
Video intercom
Access control and token
Tubular well system
Common gas
Concierge bathroom
Pre-installation A/C
Gas water heater
Fire fighting system
General finishes:
Modular kitchens
Imported porcelain floors
Imported ceramic coatings
Precious wood doors with jambs
Natural granite kitchen countertops
Gas heater
Plaster ceiling
PAYMENT METHOD:
- Reservation: the client must reserve with US$5,000.00, valid for 15 days, non-refundable. Within those 15 days, the client must proceed to sign the sales promise contract and complete 10% of the separation.
- Separation (10%): with the signing of the sales promise (the US$5,000.00 reservation is part of the 10%).
- Initial (25%): divided into installments during construction (until February/2025).
- Final payment (65%): upon delivery of the property (March/2025).
Project delivery date: March 2025.A tan solo una cuadra de la AV. Núñez de Cáceres , a unos minutos de Dowtown Center, fácil acceso a la zona metropolitana de la ciudad a través de importantes como: AV. Winston Churchill, AV. John F. Kennedy y la AV. Gustavo Mejía Ricart.
El proyecto está ubicado en Los Prados, distrito nacional una zona privilegiada provista de centros comerciales y recreativos, universidades y colegios, iglesias, clínicas, supermercados, diversos restaurantes, entre otros.
Características:
120.23m2 neto
163.56m2 total
19.33m2 Terraza 2do nivel
2 Habitaciones (cada uno con baño y W/C)
2.5 Baños
2 Parqueos
Recibidor
Cuarto de servicio
Sala
Cocina
Comedor
Balcón
Desayunador
Área de lavado
Características Generales:
Acogedor lobby amueblado
Área social con BBQ Y Kitchenette
Planta Eléctrica Full
Ascensor ultima generación
Cámaras de vigilancia
Intercom video portero
Control de acceso y token
Sistema de pozo tubular
Gas común
Baño para conserje
Pre-instalación A/A
Calentador de agua a gas
Sistema contra incendios
Terminaciones generales:
Cocinas modulares
Pisos en porcelanato importado
Revestimientos en cerámica importada
Puertas en madera preciosa con jambas
Topes de cocinas en granito natural
Calentador a gas
Techo en yeso
FORMA DE PAGO:
- Reserva: el cliente debe reservar con US$5,000.00, válido por 15 días, no reembolsables. Dentro de esos 15 días el cliente debe proceder a realizar la firma del contrato de promesa de venta y a completar el 10% de la separación.
- Separación (10%): con la firma de la promesa de venta (los US$5,000.00 de la reserva forman parte del 10%).
- Inicial (25 %): dividido en cuotas durante la construcción (hasta febrero/2025).
- Pago final (65%): contra entrega del inmueble (marzo/2025).
Fecha entrega de proyecto: Marzo 2025.
Los Prados, Santo Domingo Centro (Distrito Nacional), Santo Domingo

