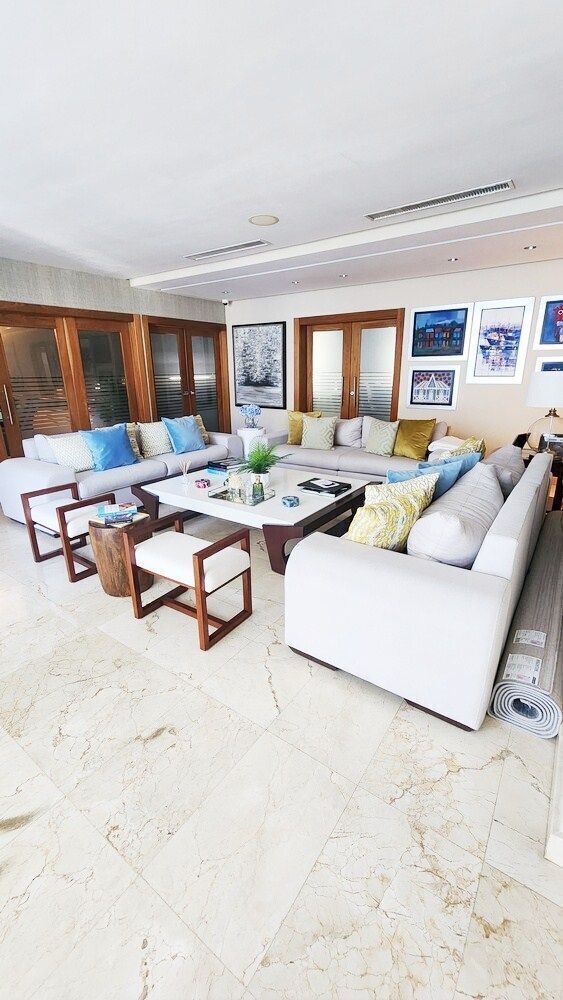





Located in the Naco sector, the apartment is situated on the 5th level of a recent project in La Arboleda, Naco. With a construction area of 443.50 m². It is a Residential Building of 15 Levels High, with One and Two Apartments per Floor. On the 1st and 2nd Levels, it has a Lobby, Social Area, gym, children's area, and driver’s room and service. The project has parking on the first level and underground, this property has 4 assigned parking spaces and 1 large locker.
The Apartment is characterized by spaciousness in all its areas and a beautiful view of the city. It has the following areas: Reception-Lobby, Spacious Living Room, Sitting Room, Closed Dining Room, Study-Bar, ½ Bathroom, remodeled modular kitchen with central island, hot kitchen, laundry area, service room with bathroom, independent service entrance, 4 bedrooms with wc and integrated bathroom, Linen closets and family area between rooms.
The project has 24/7 Security, with Guards and security cameras, accessed with a key per floor, electric gate, elevator, Common Gas, Intercom, Full Emergency Generator, tubular well, emergency stairs, fire-fighting equipment.
With excellent finishing: Block walls plastered of 8” and 6”. Some divisions in sheetrock. Wood in Doors, kitchen, and closets in precious wood. Windows in glass and aluminum. Bathroom sets in ceramic. Floors of marble, porcelain, and imported ceramic. Coatings in imported ceramic. Closets and wine cellar lined with precious wood. Shutters on windows. Marmolite countertop in kitchen and double stainless steel sink. Imported modular kitchen.
The price includes Shutters, alarm system, and sound system.
Maintenance RD$36,550
Building age: 9 years.Ubicado en sector de Naco, el apartamento está ubicado en Nivel 5to de proyecto reciente en La Arboleda, Naco. Con un área de construcción de 443.50 mts2. Es un Edificio Residencial de 15 Niveles de Altura, con Uno y Dos Apartamentos por Piso. En 1er. y 2do Nivel tiene Lobby, Área social, gimnasio, área infantil y cuarto choferes y servicio. El proyecto tiene estacionamientos en primer nivel y soterrados, este inmueble tiene asignados 4 parqueos y 1 locker amplio.
El Apartamento está caracterizado por la amplitud en todas sus áreas y una hermosa vista a la ciudad. Cuenta con las siguientes áreas: Recibidor-Lobby, Amplia Sala, Estar, Comedor Cerrado, Estudio-Bar, ½ Baño, Cocina modular remodelada con isleta central, cocina caliente, área lavado, cuarto de servicio con baño, entrada de servicio independiente, 4 dormitorios con wc y baño integrado, Closets de ropa blanca y family entre habitaciones.
El proyecto cuenta con Seguridad 24/7, con Vigilantes y cámaras de seguridad, se accede con llave por piso, portón eléctrico, ascensor, Gas Común, Intercom, Planta de Emergencia Full, pozo tubular, escaleras de emergencia, equipo contra incendio.
Con excelente terminación: Muros de bloques pañetados de 8” y 6”. Algunas divisiones en sheetrock. Madera en Puertas, cocina y closets en madera preciosa. Ventanas en cristal y aluminio. Juegos de baño en cerámica. Pisos de mármol, porcelanato y cerámica importada. Revestimientos en cerámica importada. Closets y cava forrados en madera preciosa. Shutters en ventanales. Tope de marmolite en cocina y fregadero doble de acero inoxidable. Cocina modular importada.
El precio incluye Shutters, sistema de alarma y sistema de Sonido
Mantenimiento RD$36,550
Edad de edificación: 9 años
Ensanche Naco, Santo Domingo Centro (Distrito Nacional), Santo Domingo
