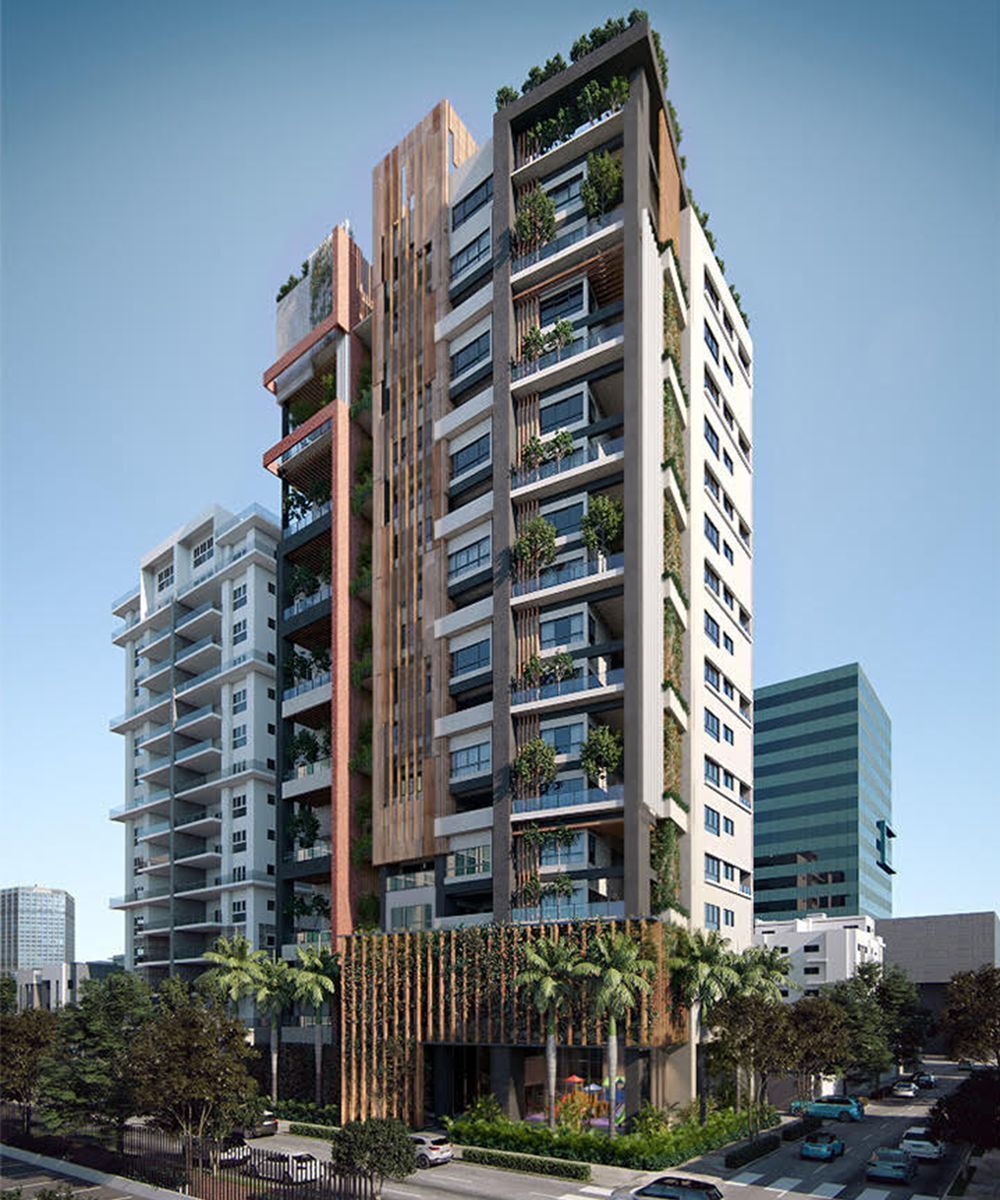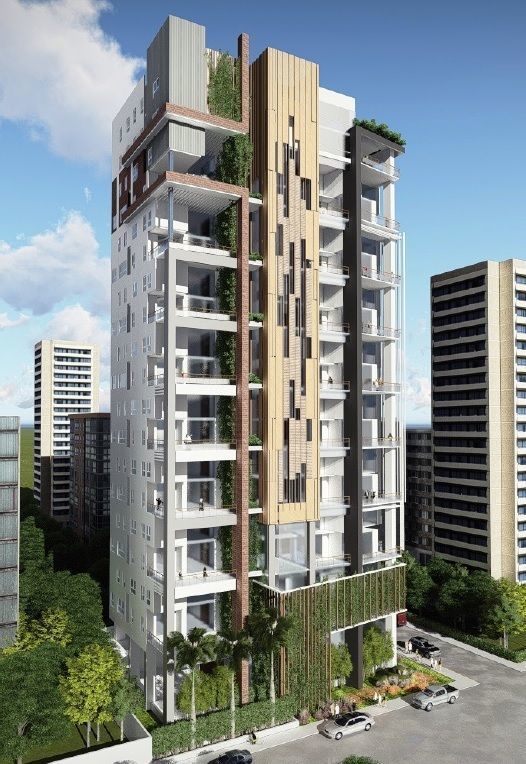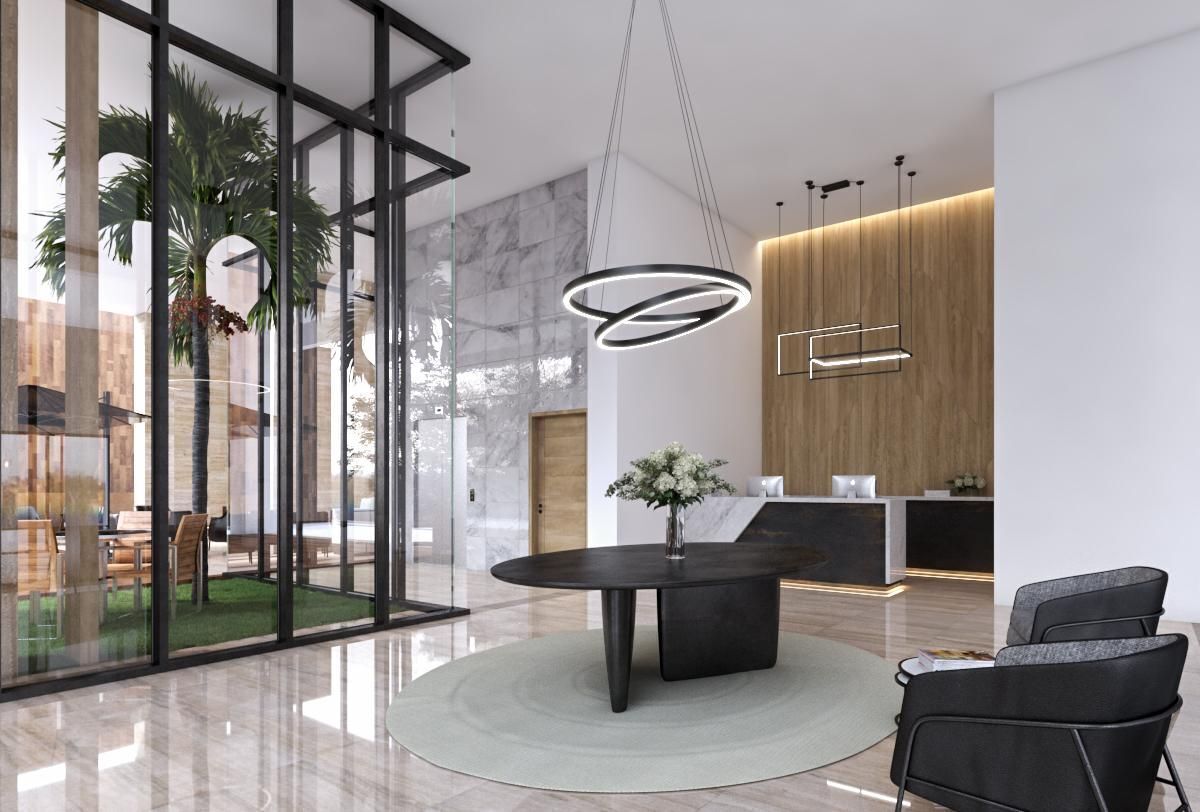





Sophisticated and avant-garde tower that will have 18 floors, with three apartments per level (24 in total plus a PH) that include terraces, gardens, and private social areas. In its design, by the firm Pons Arquitectos, the good management of ventilation in the spaces, the use of a wide range of materials with different textures, and the incorporation of green elements stand out, with double-height gardens in each apartment and vegetative facades.
DUPLEX TYPE B (central)
360 m total area
-Level 1: 198 m
-Level 2: 162 m
Arrival through a shared lobby with a view of a large double-height garden.
• Double-height terrace of 28 m
• Large living room
• Study
• Dining room with closure option
• Open cold kitchen with closure option
• Hot kitchen
• Laundry area and service room
• Master bedroom with double sink bathroom and walk-in closet
• Two additional bedrooms with bathroom and walk-in closet
• Study
• Linen closet
• Chute for easy cleaning of the second level
COMMON AREAS:
A total area of 762.35, pedestrian and vehicular access, 3 visitor parking spaces.
- Lobby, administration, and driver lounge
• 128.42 m lobby with 5-meter height
• Front desk with mail deposit
• Access to main stairs and both elevator cores
• Driver lounge with bathroom
• Administration office
- Pool, Terrace, and Bar
• 136.40 m covered terrace for events
• 48 m solarium
• Infinity pool for adults of 12.60 meters in length
• Independent children's pool
• Bar with fountain and vertical garden
• Bathrooms for ladies and gentlemen with shower and double sink
• Chute
- Gym and Children's Areas
• 68 m gym equipped with a view of gardens
• 68 m children's play area
- Parking
3,351 m of parking in 3 underground levels
• Natural ventilation
• Services [generated, hydraulic equipment, common gas, garbage room]
• Lockers
Delivery: autumn 2023
Last 3 units:
Floor 2-3: US$977,000.00
Floor 4-5: US$987,000.00
Floor 6-7: US$997,000.00
Payment plan:
20% at closing
40% during construction
40% upon delivery
Availability subject to confirmation.Sofisticada y vanguardista torre que tendrá 18 pisos, con tres apartamentos por nivel (24 en total más un PH) que incluyen terrazas, jardines y áreas sociales propias. En su diseño, a cargo de la firma Pons Arquitectos, destacan el buen manejo de la ventilación en los espacios, el uso de una amplia gama de materiales con diferentes texturas y la incorporación de elementos verdes, con jardines a doble altura en cada apartamento y fachadas vegetales.
DÚPLEX TIPO B (central)
360 m área total
-Nivel 1: 198 m
-Nivel 2: 162 m
Llegada mediante un lobby compartido con vista a un gran jardín de doble altura.
• Terraza de doble altura de 28 m
• Gran salón
• Estudio
• Comedor con opción de cierre
• Cocina fría abierta con opción de cierre
• Cocina caliente
• Área de lavado y estar de servicio
• Dormitorio principal con baño de doble lavado y
walk in closet
• Dos habitaciones adicionales con baño y walk in
closet
• Estudio
• Closet de ropa blanca
• Vertedero para fácil limpieza del segundo nivel
ÁREAS COMUNES:
Un área total de 762.35, acceso peatonal y vehicular, 3 estacionamientos de visitas.
- Lobby, administración y estar de choferes
• 128.42 m de lobby de 5 metros de altura
• Front desk con depósito de correspondencia
• Acceso a escaleras principales y a ambos núcleos
de elevadores
• Estar de choferes con baño
• Oficina de administración
- Piscina, Terraza y Bar
• 136.40 m de terraza techada para eventos
• 48 m de solarium
• Piscina para adultos tipo infinity de 12.60 metros
de longitud
• Piscina infantil independiente
• Bar con fuente y jardín vertical
• Baños para damas y caballeros con ducha y
doble lavamanos
• Vertedero
- Gimnasio y Áreas Infantil
• 68 m de gimnasio equipado con vista a jardines
• 68 m de área de juegos infantiles
- Estacionamientos
3,351 m de estacionamiento en 3 soterrados
•Ventilación natural
•Servicios [generados, equipos hidráulicos, gas común, cuarto de basura]
•Lockers
Entrega: otoño 2023
Últimas 3 unidades:
Piso 2-3: US$977,000.00
Piso 4-5: US$987,000.00
Piso 6-7: US$997,000.00
Plan de pago:
20% al cierre
40% durante la construcción
40% contra entrega
Disponibilidad sujeta a confirmación.
Piantini, Santo Domingo Centro (Distrito Nacional), Santo Domingo

