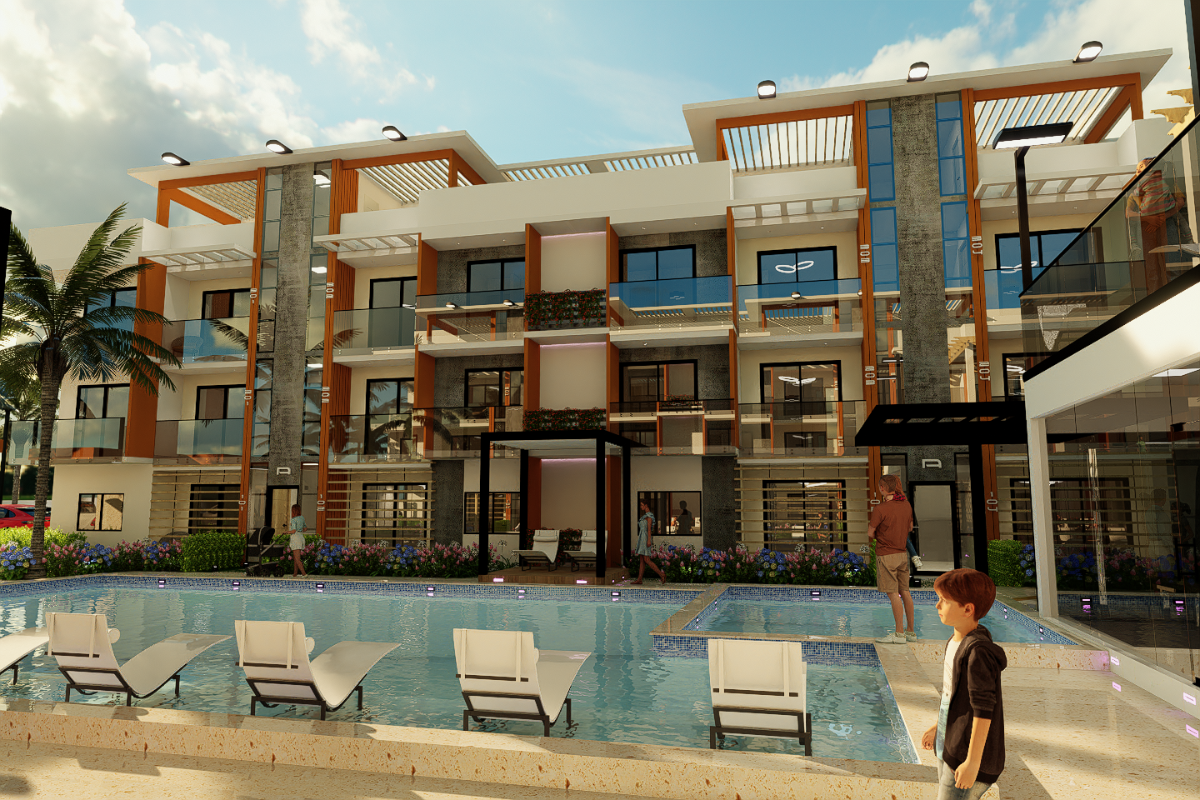
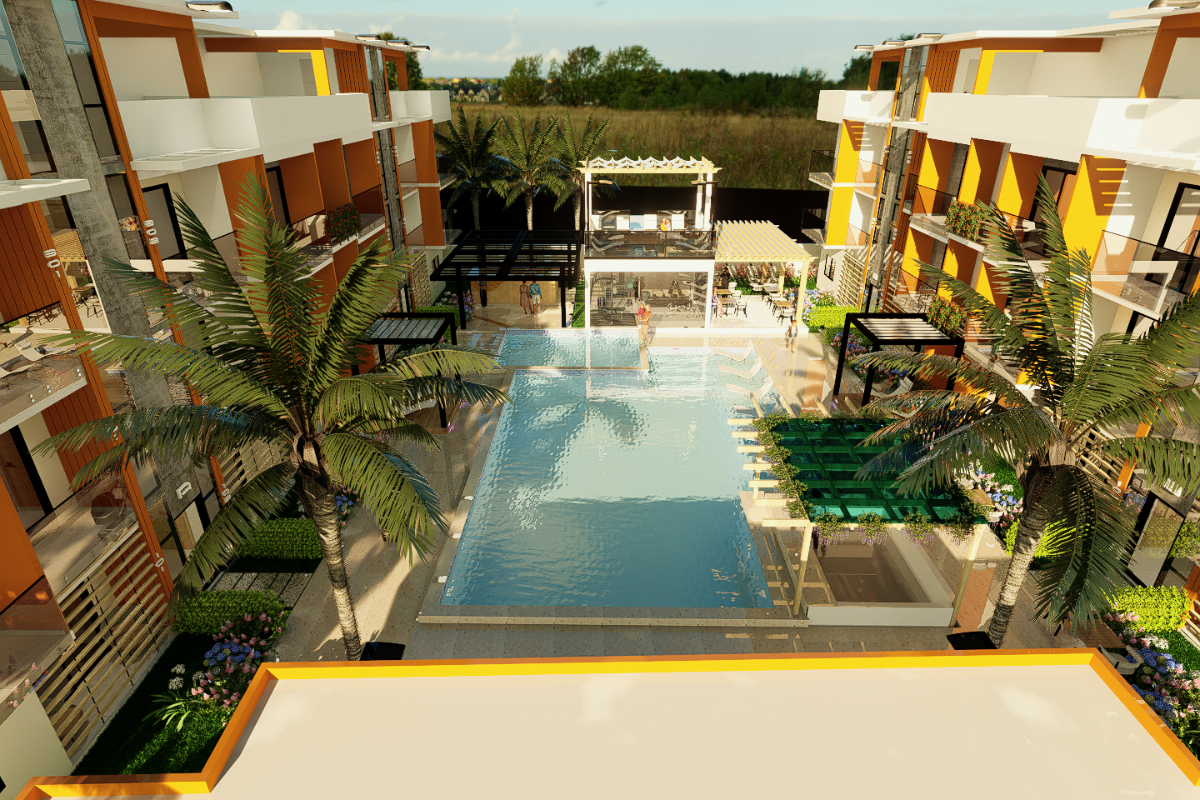
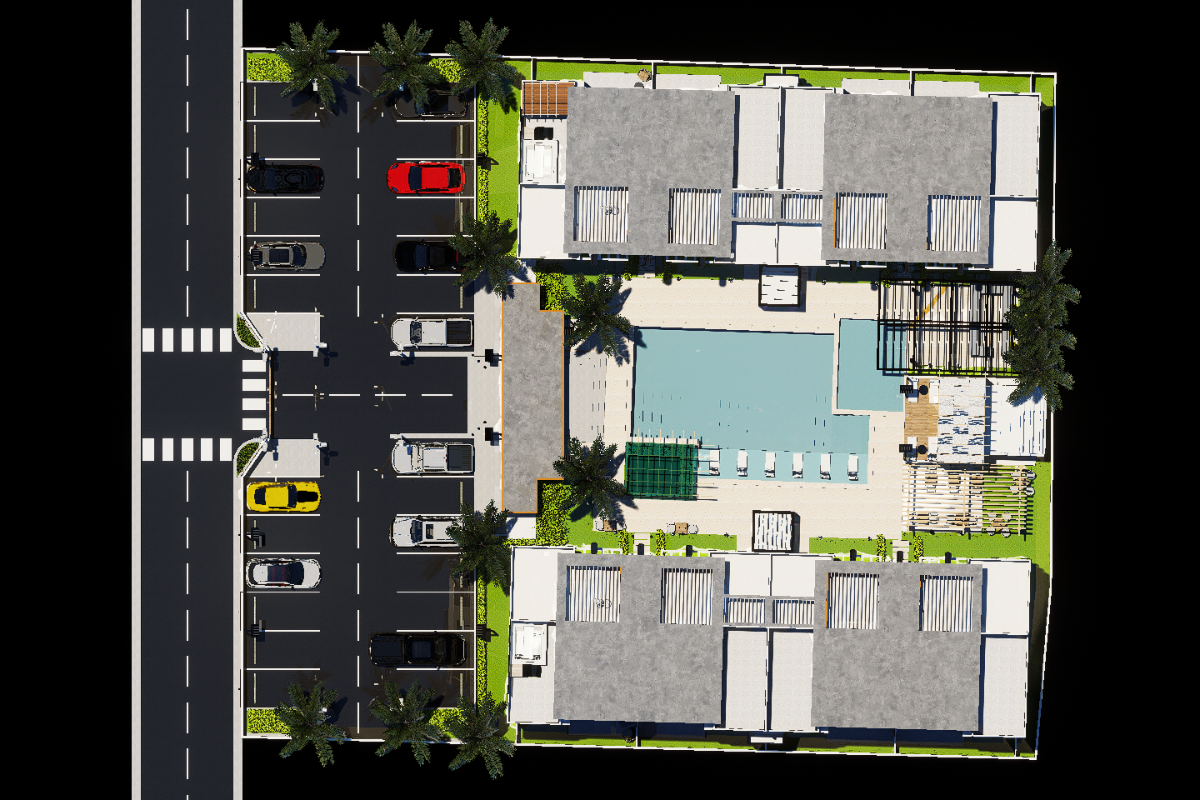
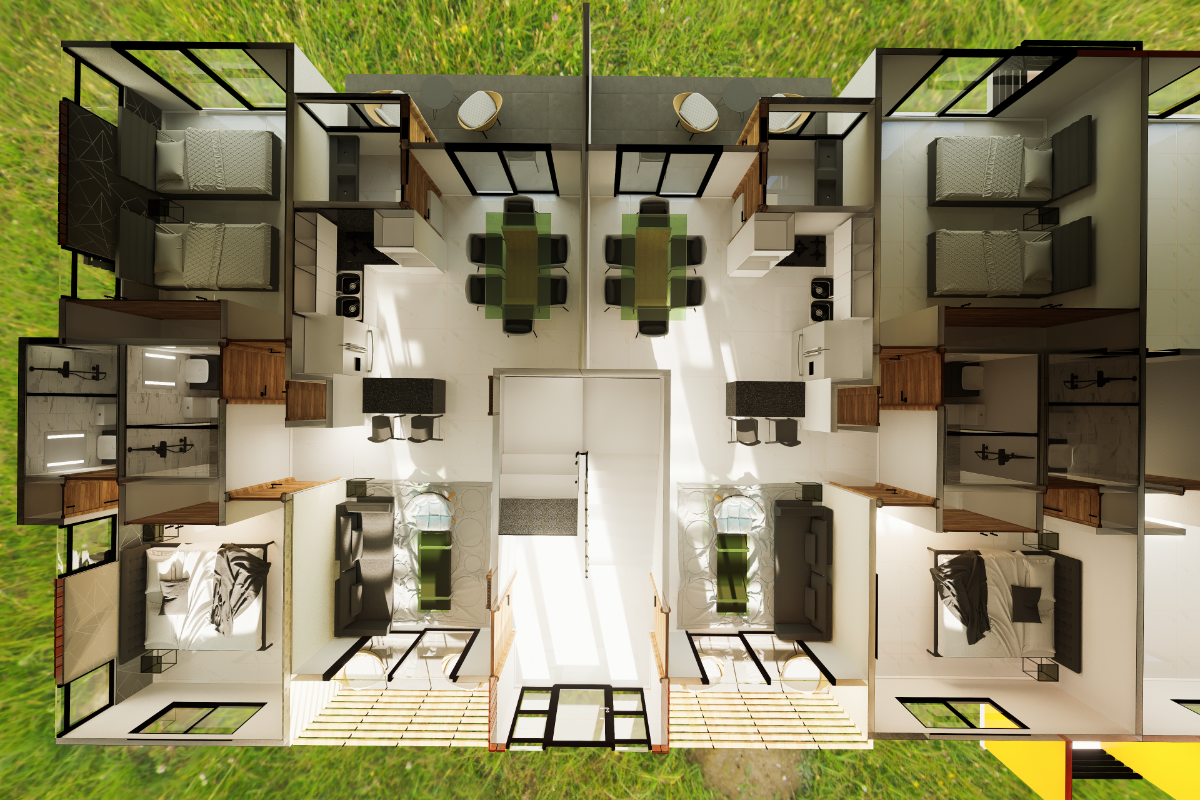
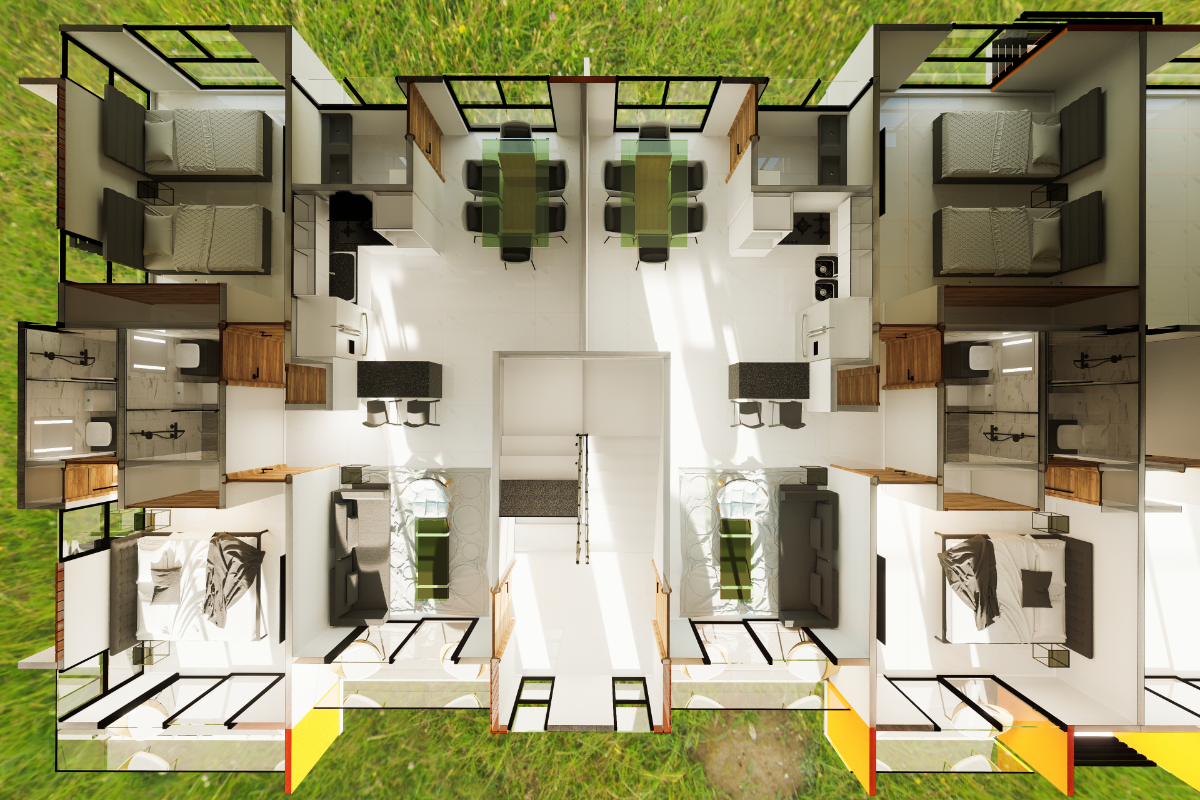
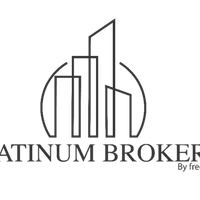
PROJECT DEFINITION
The Project is located within the exclusive Residencial Costa Cana, in Bavaro-Punta Cana, in the
Higüey municipality, in the province of La Altagracia, Eastern region of the Dominican Republic.
The project is a 2-module Condo-Hotel closed housing concept with
a Building Typology of 12 Apartments with 2 Bedrooms, developed in three
levels, which will be built with the Formaletas method without the possibility of
modification of its exterior typology in its original design, in compliance with all regulations
permitted occupational and population density.
COMPOSITION OF THE PROJECT
• Entry and exit control gate
• Lobby with Lockers
• 02 Buildings of 12 Apartments with 2 Bedrooms
• 80m2 and 82.00m2 apartments
• First Level of Apartments with Patio (20.00m2)
• 3rd Level of Apartments with Family Room and Terrace (50.00m2)
• 01 Parking per Apartment
• Picuzzi (Optional)
• Common Area with Pool, Gym, Pool Bar, Two Terraces (One with Bar),
Pool Seating Terrace and Three Gazebos
• Airbnb Friendly
PAYMENT PLANS
The project contains a payment plan designed to provide flexibility to the customer, the same
It is negotiable as long as a formal request is made at the time of booking the
unit, we detail it below:
• Reservation of $1,000.00.
• Complementary of 10% at the signing of the Contract.
• Complementary of 40% During the Construction Process (18 Months).
• 100% complete upon receipt of the unit.DEFINICIÓN DEL PROYECTO
El Proyecto se ubica dentro del exclusivo Residencial Costa Cana, en Bavaro-Punta Cana, en el
municipio Higüey, en la provincia La Altagracia, región Este de la Republica Dominicana.
El proyecto trata de un concepto habitacional cerrado tipo Condo-Hotel de 2 módulos con
una Tipología de Edificios de 12 Apartamentos con 2 Habitaciones, desarrollados en tres
niveles, los cuales serán construidos con el método de Formaletas sin posibilidad de
modificación de su tipología exterior en su diseño original respetando todas las regulaciones
densidad ocupacional y poblacional permitida.
COMPOSICIÓN DEL PROYECTO
• Garita de control de entradas y salidas
• Lobby con Lockers
• 02 Edificios de 12 Apartamentos con 2 Habitaciones
• Apartamentos de 80m2 y 82.00m2
• 1er Nivel de Apartamentos con Patio (20.00m2)
• 3er Nivel de Apartamentos con Family Room y Terraza (50.00m2)
• 01 Parqueo por Apartamento
• Picuzzi (Opcional)
• Área Común con Piscina, Gimnasio, Pool-Bar, Dos Terrazas (Una con Bar),
Terraza para Asientos en Piscina y Tres Gazebos
• Airbnb Friendly
PLANES DE PAGO
El proyecto contiene un plan de pago diseñado para brindar flexibilidad al cliente, el mismo
es negociable siempre y cuando se realice una solicitud formal al momento de reservar la
unidad, lo detallamos a continuación:
• Reserva de US$1,000.00.
• Completivo del 10% a la Firma del Contrato.
• Completivo del 40% Durante el Proceso de Construcción (18 Meses).
• Completivo del 100% al Recibir la Unidad.

