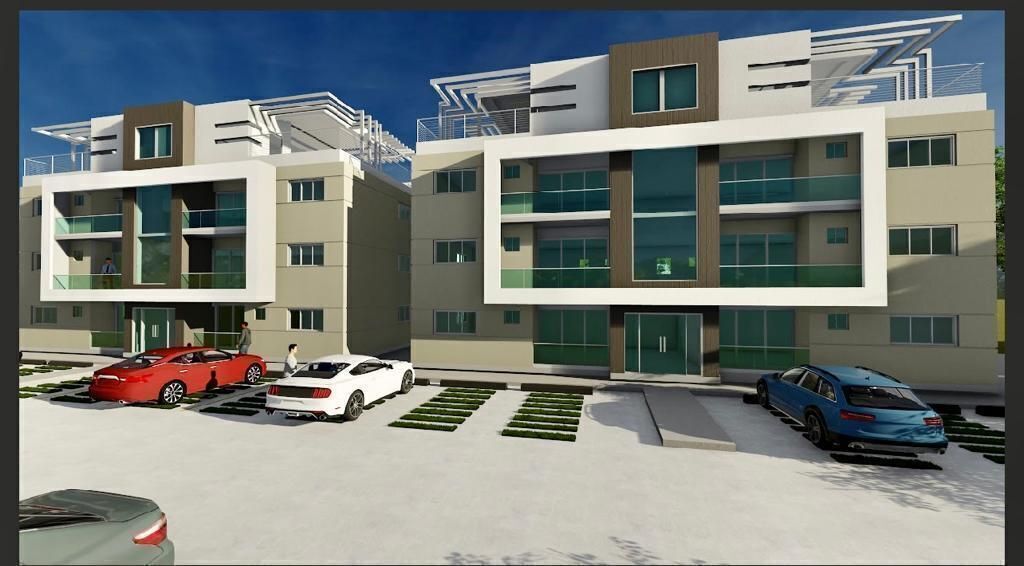





If you are a nature lover, if you like to have a connection with the space that surrounds you, to feel peace in your own home and are looking for a property to invest or live in, I present to you:
Botanic balconies
90 square meter apartments
3 bedrooms, 2 bathrooms, living room, kitchen,
glass balconies and steel handrails.
1 parking per unit.
5 Building blocks in the first stage
First stage will have 54 units.
- First level 90 square meters
- Second level 94 square meters
- Third level type PH with 170 square meters
which includes 45 m2 of terrace (private).
- Pre installation of air conditioners
PROJECT AMENITIES
Clubhouse with pool.
Bathrooms for ladies and gentlemen.
Room for activities.
BBQ area.
Play area and shopping plaza.
Private social area.
Cistern for each block.
Pre-installation of the toilet.
Tubular well.
TERMINATIONS
- Porcelain tile floors.
- Modular kitchen with granite countertops and breakfast bar.
- Floor-to-ceiling ceramic tile bathrooms
- Doors, closets and cabinets in water-repellent melanin, oak color.
FORM OF PAYMENT
PRICES
First level: $103,950
Second level: $108,950
Third Level (Penthouse): US$120,670
US$2,000 - Separation
10% - Complete in 30 days
20% - Complete during the construction process
70% - Upon delivery of the apartment
1st stage: Buildings 8, 9, 10, 11, 12 - August 2024
2nd stage: Buildings 7, 13, 14, 15 - February 2025
3rd stage: Buildings 5, 6, 16, 17, 18, 19
4th stage: Buildings 1, 2, 3, 4, 20, 21, 22, 23, 24, and 25Si eres amante de la naturaleza, si te gusta tener conexión con el espacio que te rodea ,sentir paz en tu propio hogar y buscas una propiedad para invertir o vivir, te presento:
Balcones del Botánico
Apartamentos de 90 metros cuadrados
3 habitaciones, 2 baños, sala, comedor, cocina,
balcones en cristal y pasamanos en acero.
1 Parqueo por unidad.
5 Bloques de edificios en la primera etapa .
1era etapa tendrá 54 unidades.
- Primer nivel 90 metros cuadrados
- Segundo nivel 94 metros cuadrados
- Tercer nivel tipo PH con 170 metros cuadrados
que incluye 45 mts2 de terraza (privada).
- Pre instalación de acondicionadores de aire
AMENIDADES DEL PROYECTO
Casa club con piscina.
Baños para damas y caballeros.
Salón para actividades.
Área de BBQ.
Área de juegos y plaza comercial.
Área social privada.
Cisterna para cada bloque.
Pre-instalación de tinaco.
Pozo tubular.
TERMINACIONES
- Pisos en porcelanato.
- Cocina modular con topes de granito y desayunador.
- Baños con revestimiento de cerámica de piso a techo.
- Puertas, closets y gabinetes en melanina hidrófuga, color roble.
FORMA DE PAGO
PRECIOS
Primer nivel: US$103,950
Segundo nivel: US$108,950
Tercer nivel (Penthouse) : US$120,670
US$2,000 - Separación
10% - Completar en 30 días
20% - Completar durante el proceso de construcción
70% - Contra entrega del apartamento
1era. etapa: Edificios 8 , 9, 10, 11, 12 - Agosto 2024
2da. etapa: Edificios 7, 13, 14, 15 - Febrero 2025
3ra. etapa: Edificios 5, 6, 16, 17, 18, 19
4ta. etapa: Edificios 1, 2, 3, 4, 20, 21, 22, 23, 24, y 25
Santiago de los Caballeros, Santiago

