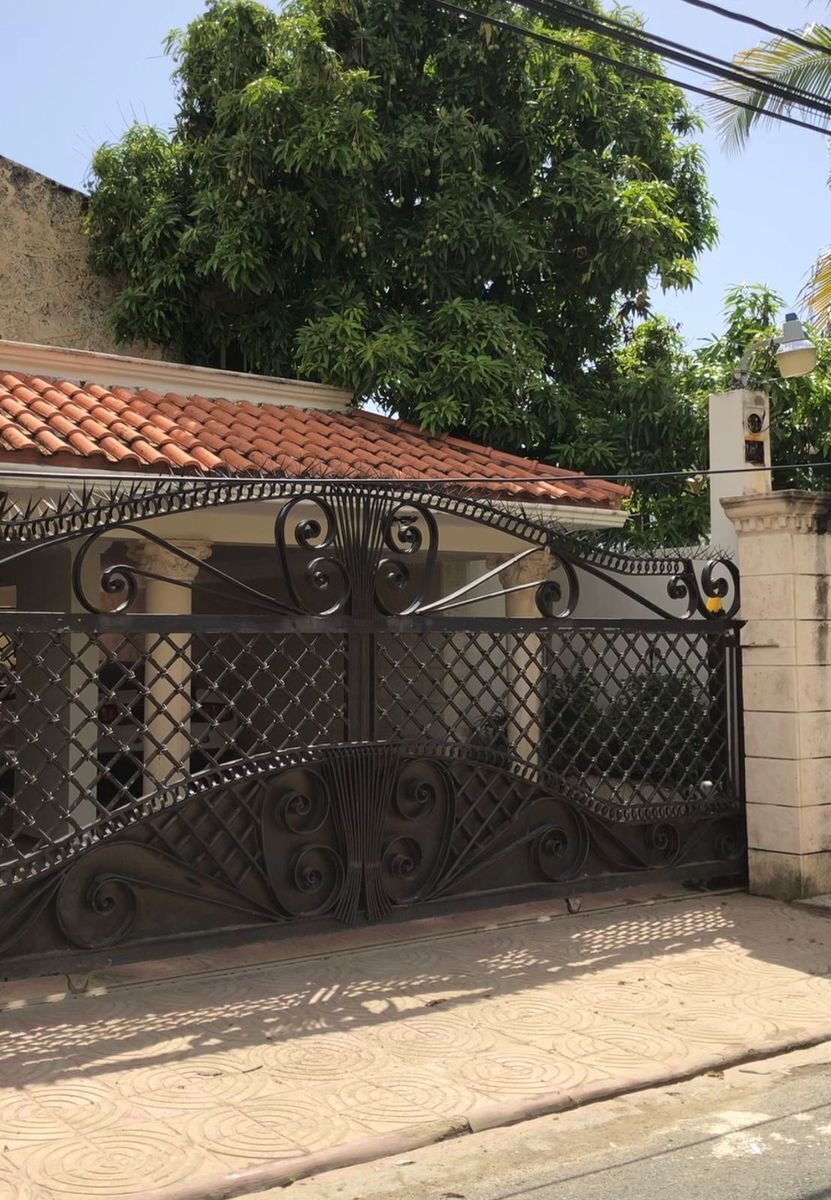





Description of the property
Description of the property
Two-level house, with a total construction area of about 960.52 m2 (it should be noted that there is a main building and another secondary building around the pool) in a general sense with the following construction materials:
Walls with cement blocks
Reinforced concrete roof and mezzanine
Roof tiles
Marble floors
The windows are made of French-type glass
The doors are mahogany in the main building and treated pine in the secondary building
Plaster on ceiling and cornices
Knobs and wood (mahogany) in columns
Building distribution
The property has a main building with:
Receiver
Carport for four vehicles
Sala
Estar
Dining room
Kitchen
Service room with bathroom
Washing area
Three bedrooms with closets and two bathrooms on the 1st level
Three bedrooms with closets and three bathrooms on the 2nd level (jacuzzi and hydromassage shower in the main room)
Terrace on the 1st level and family room on the 2nd level
Studio
Bar-terrace area on the 2nd level
Other improvements or constructions
The property also has a two-level secondary building around the pool and has:
Sala
Dining room
Kitchen
Three bedrooms with closets
Two full bathrooms
Additional bathroom on the 1st level around the pool
Relief room
Additional kitchen on the 1st level
Other constructions or improvements to the property include:
Grille protection
Perimeter fence with gates
Cisterna
Submersible well
Piscina
Closed circuit TV
Internal communication systemDescripción del inmueble
Descripción del inmueble
Casa de dos niveles, con un área de construcción total de unos 960.52 Mt2 (cabe destacar que hay una edificación principal y otra edificación secundaria alrededor de la piscina) en sentido general con los siguientes materiales de construcción:
Muros con bloques de cemento
Techo y entrepiso de hormigón armado
Tejas en techo
Pisos en mármol
Las ventanas son de vidrios tipo francesa
Las puertas son de caoba en la edificación principal y de pino tratado en la edificación secundaria
Yeso en techo y cornisas
Perillas y madera (caoba) en columnas
Distribución de la edificación
La propiedad cuenta con una edificación principal con:
Recibidor
Marquesina para cuatro vehículos
Sala
Estar
Comedor
Cocina
Cuarto de servicio con baño
Área de lavado
Tres dormitorios con closets y dos baños en el 1er nivel
Tres dormitorios con closets y tres baños en el 2do nivel (jacuzzi y ducha de hidromasaje en la habitación principal)
Terraza en el 1er nivel y sala familiar en el 2do nivel
Estudio
Área de bar-terraza en el 2do nivel
Otras mejoras o construcciones
La propiedad cuenta además con una edificación secundaria de dos niveles alrededor de la piscina y cuenta con:
Sala
Comedor
Cocina
Tres dormitorios con closets
Dos baños completos
Baño adicional en el 1er nivel alrededor de la piscina
Cuarto de desahogo
Cocina adicional en el 1er nivel
Otras construcciones o mejoras de la propiedad lo constituyen:
Protección de rejas
Verja perimetral con portones
Cisterna
Pozo sumergible
Piscina
Circuito cerrado de TV
Sistema de comunicación interna
Santo Domingo Este, Santo Domingo
