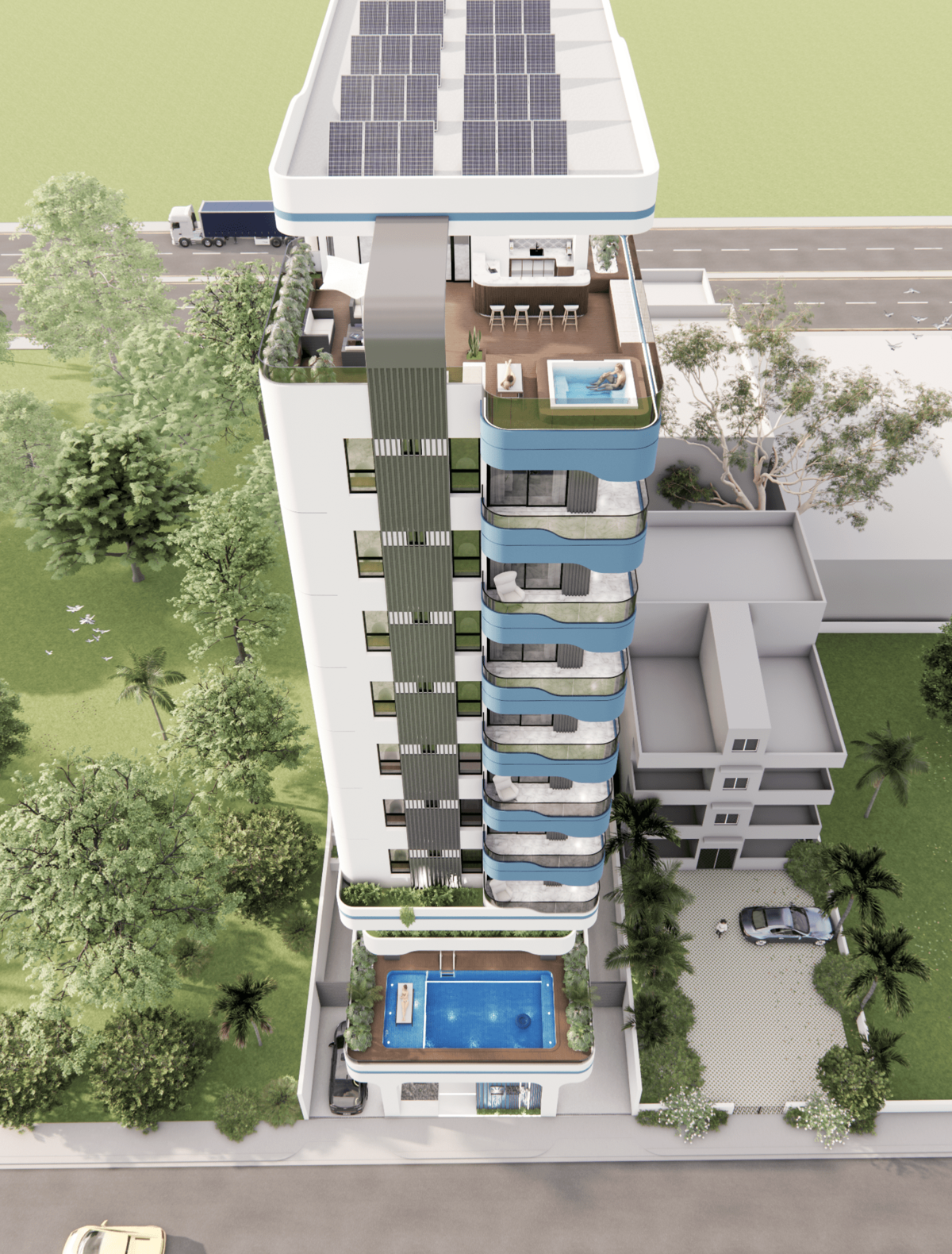
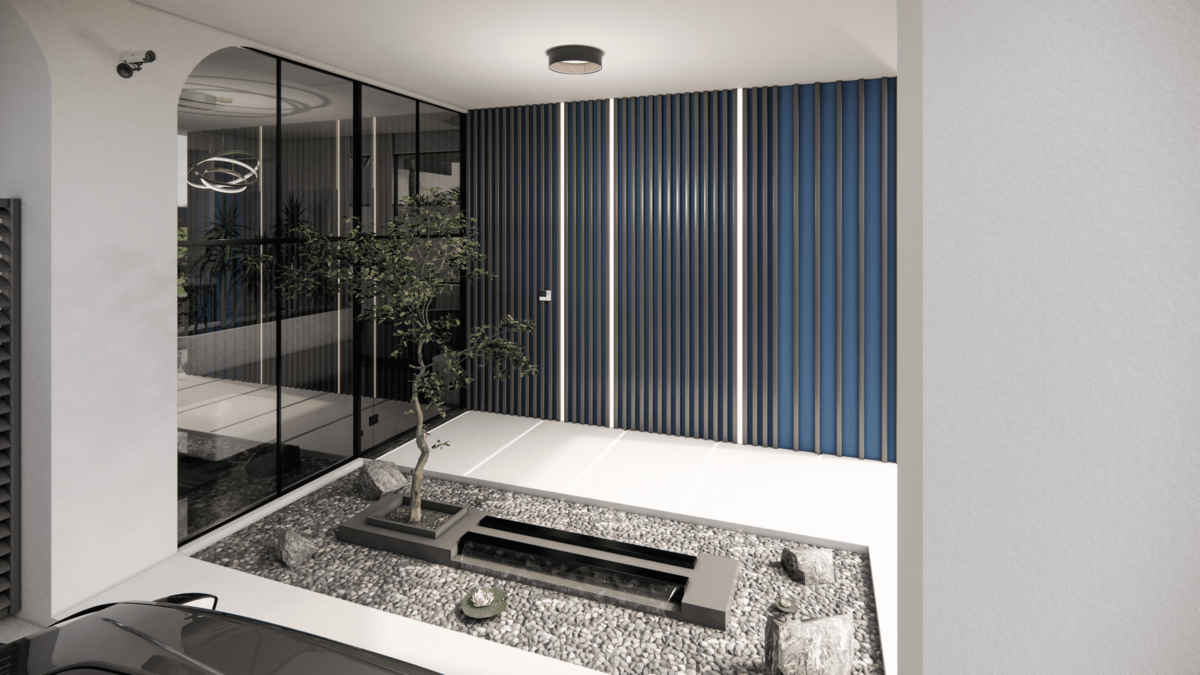
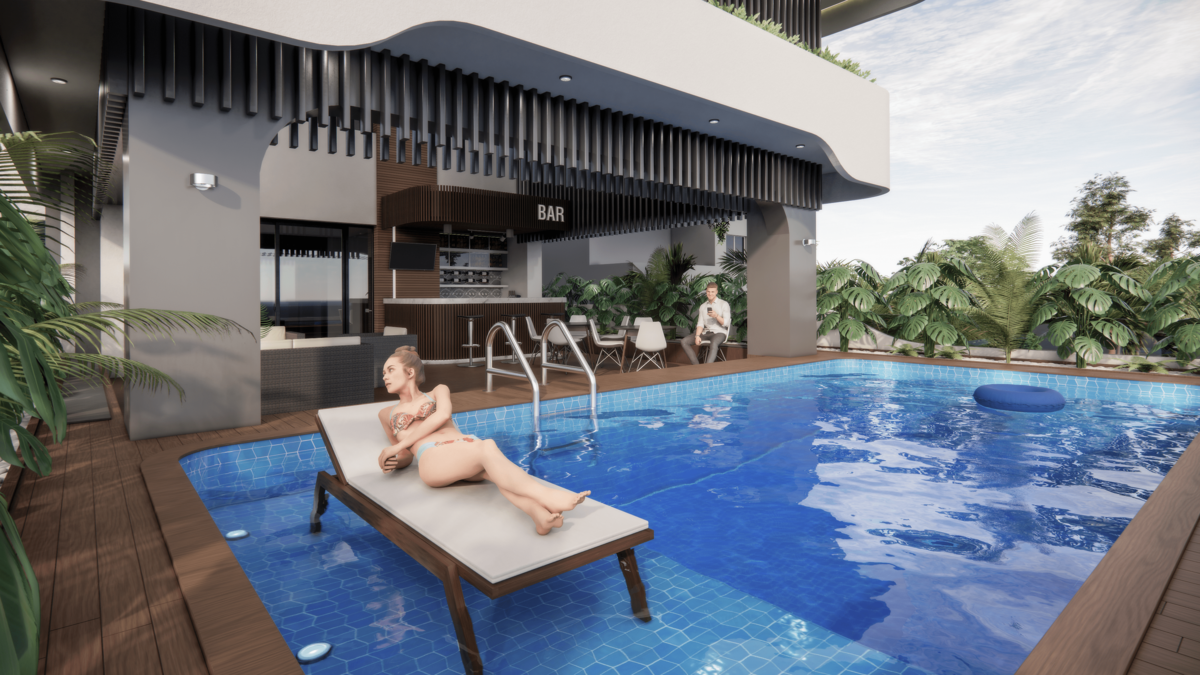
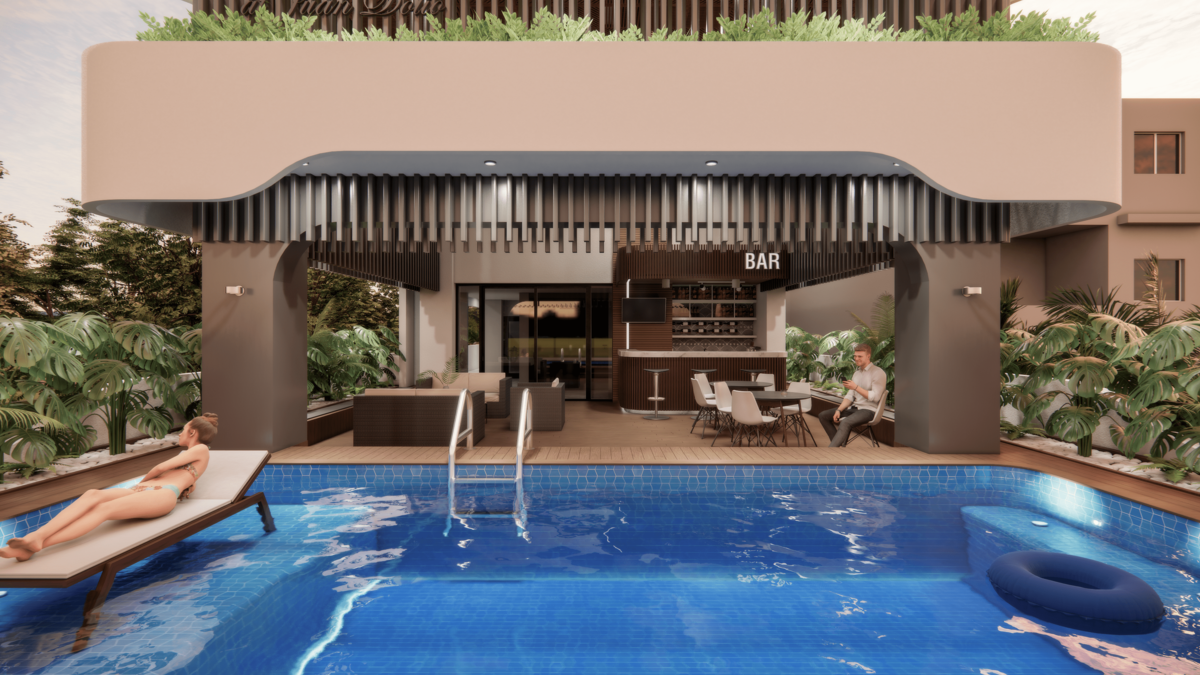
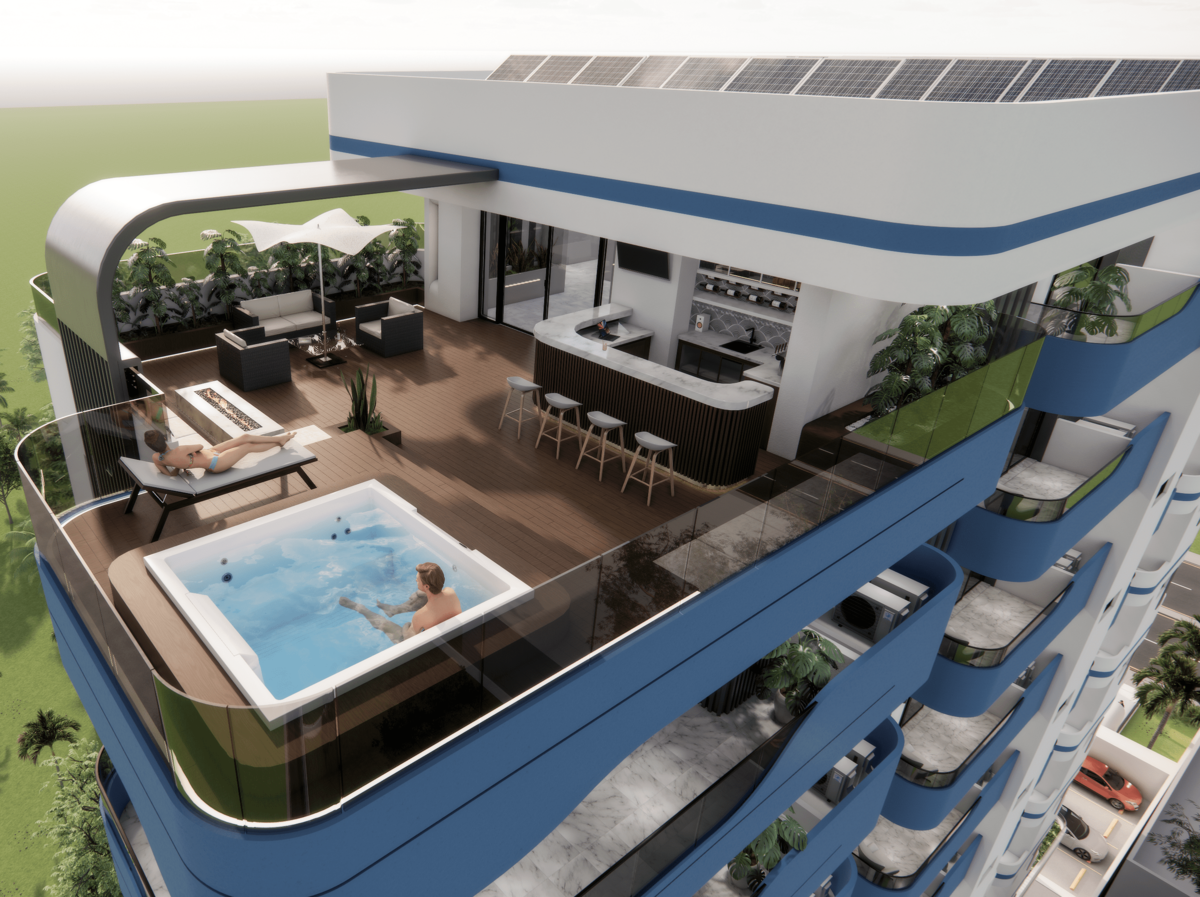
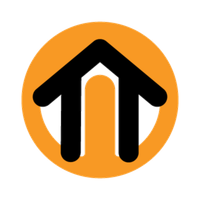
✨Exotic apartment project in Juan Dolio📍✨
🏬The project consists of a 10-level apartment building and 2 levels of parking.
🌟Semi-basement: 13 parking spaces, stairwell and elevator, pump room, locker, ramp to go down to the semi-basement and ramp to go up to the 1st level from inside.
🌟1st level: 12 parking spaces, lobby, stairwell and elevator, electrical plant room, garbage area, and electrical meters.
🌟2nd level: Uncovered pool, covered terrace with bar, hall, gym, ladies' and gentlemen's bathroom, restaurant, uncovered terrace.
🌟3rd level:
-Apartment B with 2 bedrooms and 100.29 m2.
-Apartment C with 2 bedrooms and 103.73 m2.
🌟4th to 10th Level:
-Apartment A with 2 bedrooms and 107.70 m2.
-Apartment B with 2 bedrooms and 100.29 m2.
-Apartment C with 2 bedrooms and 103.73 m2.
🌟11th level:
Social area with Jacuzzi, hall, bar
-Apartment B with 2 bedrooms and 100.29 m2.
-Apartment C with 2 bedrooms and 103.73 m2.
🌟All apartments include White Line appliances.
🌟Gas use is not allowed; everything is electric.
🌟The project will have solar panels for common lighting.
Payment plan
A
💰Reserve with USD$ 2,000.00
💰20% Contract Signing
💰30% during Construction
💰50% upon delivery
B
💰Reserve with USD$ 2,000.00
💰15% Contract Signing
💰40% during Construction
💰45% upon delivery
C
💰Reserve with USD$ 2,000.00
💰10% Contract Signing
💰50% during Construction
💰40% upon delivery
Delivery date
June 2027✨Exótico proyecto de apartamentos en Juan Dolio📍✨
🏬El proyecto consiste en un edificio aporticado de 10 niveles de apartamentos y 2 niveles de parqueos.
🌟Semisótano: 13 parqueos, caja de escalera y ascensor, cuarto de bomba, Locker, rampa para bajar al semisótano y rampa para subir al 1er nivel desde adentro.
🌟1er nivel: 12 parqueos, Lobby, caja de escalera y ascensor, cuarto de planta eléctrica, área de basura y contadores eléctricos.
🌟2do nivel: Piscina Destechada, Terraza techada con bar, Hall, Gimnasio, Baño damas y caballeros, Restaurante, terraza destechada.
🌟3er nivel:
-Apto B de 2 habitaciones con 100.29 m2.
-Apto C de 2 habitaciones con 103.73 m2.
🌟4to hasta 10mo Nivel:
-Apto A de 2 habitaciones con 107.70 m2.
-Apto B de 2 habitaciones con 100.29 m2.
-Apto C de 2 habitaciones con 103.73 m2.
🌟11vo nivel:
Area social con Jacuzzi, Hall, Bar
-Apto B de 2 habitaciones con 100.29 m2.
-Apto C de 2 habitaciones con 103.73 m2.
🌟Todos los apartamentos incluyen Línea Blanca
🌟No permitido uso de GAS todo es eléctrico.
🌟Proyecto contará con uso de paneles solares para Luz común.
Plan de pago
A
💰Reserva con USD$ 2,000.00
💰20% Firma de Contrato
💰30% durante Construcción
💰50% contra entrega
B
💰Reserva con USD$ 2,000.00
💰15% Firma de Contrato
💰40% durante Construcción
💰45% contra entrega
C
💰Reserva con USD$ 2,000.00
💰10% Firma de Contrato
💰50% durante Construcción
💰40% contra entrega
Fecha de entrega
Junio 2027

