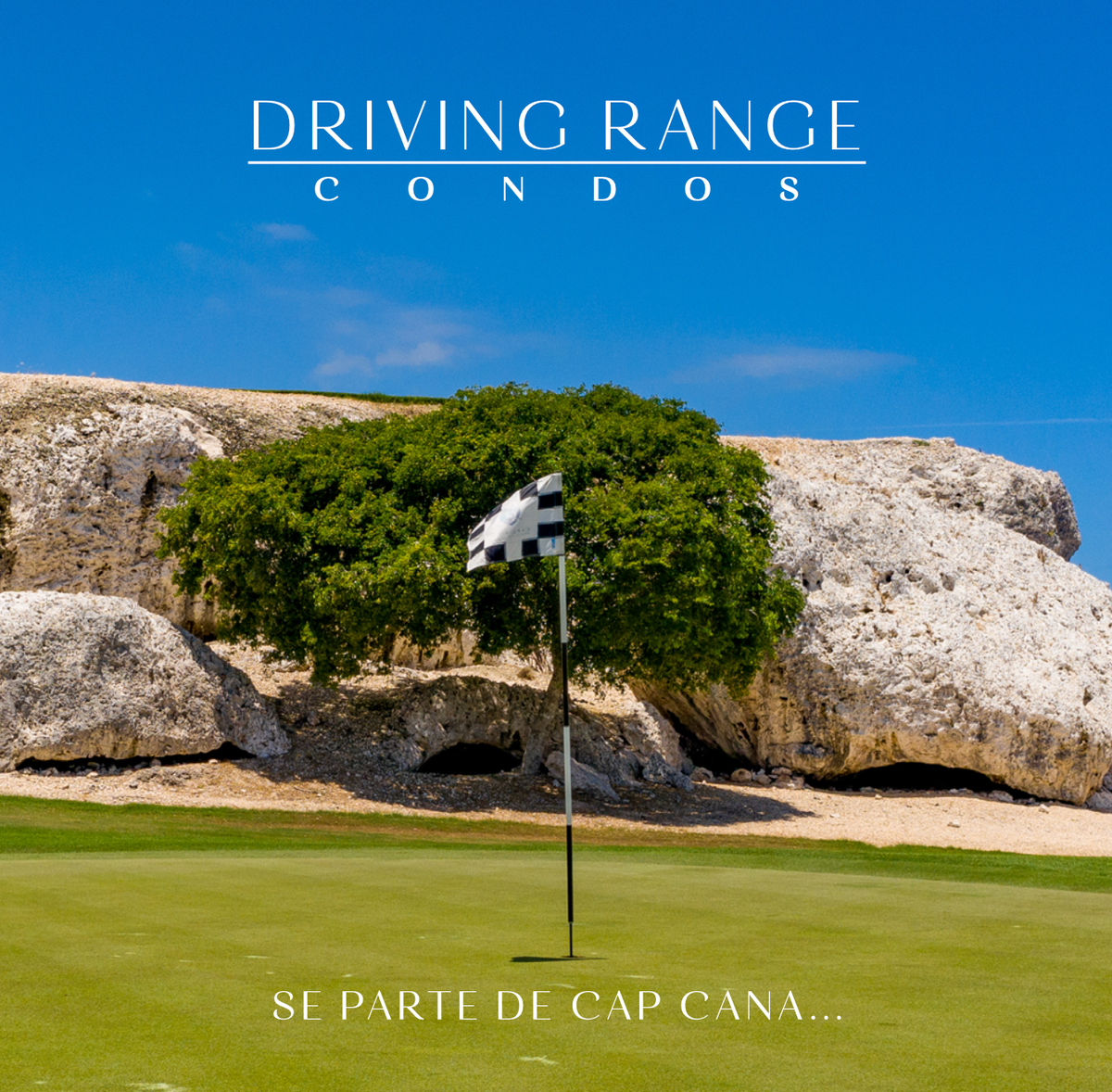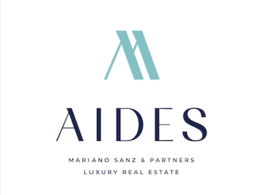





Lots to develop residential rooms, in buildings of 3, 4 and 5 levels.
DRIVING RANGE CONDOS properties can apply for the 3% real estate transfer tax exemption and the payment of 1% real estate tax (IPI).
The lot will be delivered with the basic service infrastructure at the foot of the plot, as well as the project's central park.
Title to the property will be transferred, with all legal guarantees and free of encumbrances, in favor of the developer.
BENEFITS TO BUYERS OF DRIVING RANGE CONDOS:
*Membership to the Green Village Club House and the Las Iguanas golf course, (provided you activate it within 12 months after opening).
*Access to the beaches of Cap Cana.
*You can choose to moor in the marina.
*Preferential rate at the Cap Cana Heritage School.
*You can purchase membership to other Cap Cana clubs and recreational facilities (prior to club compliance).
DRIVING RANGE CONDOS
The regulations for Driving Range Condos are as follows:
• Minimum finished floor level 0.45m. Maximum finished floor level 0.60m.
• Maximum number of levels: 6 Levels (Varies with each plot)
Parking:
• Entirely buried
Wall cladding:
• Main Material (MP): Concrete/Block
• Secondary material (MS): Stone, Wood and/or porcelain tile imitating wood
• Supplementary Materials (MC): To be proposed
• Optional Materials (MX): To be proposed
Roof coating:
• Main pitched roof material (MPT): Free
• Secondary pitched roof material (MST): free
• Percentages of flat roofs: Free
• Percentages of sloped roofs: Free
• Percentage of main pitched roof material (MPT): 100%
• Minimum roof slopes: Free
Heights and occupancy footprint:
• Maximum allowed height: Varies with each plot. Calculate a mezzanine height of 3 to 4 meters.
• Minimum allowed height: Calculate a mezzanine height of 3 to 4 meters.
• Minimum occupancy footprint: 15%
• Maximum occupancy footprint: 70%
Retreats:
• Front (A): 8 m
• Later (B — C): 8m to the building and 3.5m to the pool
• Side (D): 3.5mLotes para desarrollar habitaciones residenciales, en edificios de 3, 4 y 5 niveles.
Las propiedades de DRIVING RANGE CONDOS pueden aplicar para la exención del pago del 3% del impuesto de transferencia inmobiliaria y el pago del 1% de impuesto sobre la propiedad inmobiliaria (IPI).
El lote se entregará con la infraestructura de servicio básica al pie de la parcela, así como el parque central del proyecto.
Titulo de propiedad será transferido, con todas las garantías legales y libre de gravámenes, a favor del desarrollador.
BENEFICIOS A COMPRADORES DE DRIVING RANGE CONDOS:
*Membresía a Casa Club Green Village y al campo de golf Las Iguanas, (siempre que active la misma en un plazo de 12 meses luego de la apertura).
*Acceso a las playas de Cap Cana.
*Puede optar por un amarre en la marina.
*Tarifa preferencial en el Cap Cana Heritage School.
*Puede adquirir una membresía a otros clubes de Cap Cana y facilidades de recreación (previo al cumplimiento de los clubes).
DRIVING RANGE CONDOS
Las regulaciones para Driving Range Condos son las siguientes:
• Nivel de piso terminado mínimo 0.45m. Nivel de piso terminado máximo 0.60m.
• Numero de niveles máximo: 6 Niveles (Varia en cada solar)
Parqueos:
• Soterrados en su totalidad
Revestimiento de muros:
• Material principal (MP): Hormigón / Bloque
• Material secundario (MS): Piedra, Madera y/o porcelanato imitación madera
• Materiales complementarios (MC): A ser propuesto
• Materiales Opcional (MX): A ser propuesto
Revestimiento de techos:
• Material principal de techos inclinados (MPT): Libre
• Material secundario de techos inclinados (MST): libre
• Porcientos de techos planos: Libre
• Porcientos de techos inclinados: Libre
• Porcientos de material principal de techos inclinados (MPT): 100%
• Pendientes de techos mínima: Libre
Alturas y huella de ocupación:
• Altura máxima permitida: Varia en cada solar. Calcular altura de entrepiso de 3 a 4 mts.
• Altura mínima permitida: Calcular altura de entrepiso de 3 a 4 mts.
• Huella mínima de ocupación: 15%
• Huella máxima de ocupación: 70%
Retiros:
• Frontal (A): 8 m
• Posteriores (B – C): 8m a edificación y 3.5m a piscina
• Laterales (D): 3.5m

