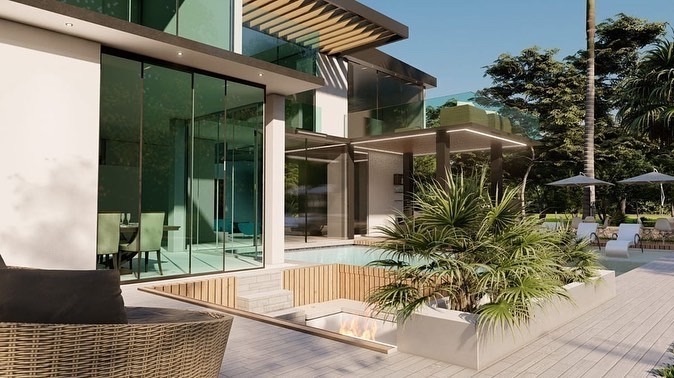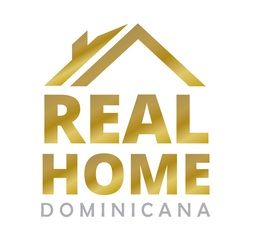





Villa Majors 10, is an open-concept and minimalist villa with a modern contemporary style, with an architecture that mixes elegance with the latest technologies, adapting to the natural and golfing environment that surrounds it.
A practical, fresh, natural and stylish home, through glazed spaces that allow natural light to enter, illuminating and at the same time giving life, for a greater sense of well-being. We use excellent quality materials both inside and outside.
The Villa is built on a plot of 730 m2
Natural light penetrates from the main façade through the lattice, flooding the interior, giving life, comfort and elegance to all spaces
Four-Bedroom Villa
Features
First Floor with 376 m2
Entrance lobby
Sala
Dining room
Hot and Cold Kitchen
Guest bathroom
Escalera
Service room
Washing area
Terraza
90 m2 Pool and Solarium
Parking for three vehicles.
First floor measurements:
376.00 square meters living area
37.50 square meters of parking
Second floor:
Four bedrooms, each with its bathroom, dressing room and terrace.
Second floor measurements:
206.00 square meters
Total Measures: 456 square meters
Plot Size: 762 Square Meters
Additional Costs
Kitchen Furniture + White Line: US$15,000
Payment Plan
OPTION A
20% AT THE SIGNING OF THE CONTRACT
30% AFTER 90 DAYS (START OF CONSTRUCTION)
30% AFTER 180 DAYS (END OF STRUCTURE)
20% WITHIN 360 DAYS (DELIVERY OF THE VILLA)
HOMEOWNER BENEFITS
* MEMBERSHIP TO THE LAS IGUANAS GOLF CLUB.
* PREFERENTIAL RATE IN PUNTA ESPADA.
* CLUB HOUSE WITH RECREATIONAL FACILITIES.
* ACCESS TO CAP CANA AMENITIES.
* TAX INCENTIVES LAW OF CONFOTOUR
TAKE THE OPPORTUNITY BE PART OF CAP CANAVilla Majors 10, es una Villa con un concepto abierto y minimalistas con un estilo contemporáneo moderno, con una arquitectura que mezcla la elegancia con las últimas tecnologías, adaptándose al entorno natural y golfista que la rodea.
Una vivienda práctica, fresca, natural y con estilo, a través de espacios acristalados que permiten la entrada de la luz natural, iluminando y a su vez dando vida, para una mayor sensación de bienestar. Empleamos una excelente calidad de materiales tanto en el interior como en el exterior.
La Villa se construye en un terreno de 730 mt2
La luz natural penetra desde la fachada principal a través de la celosía inundando el interior, dando vida, confort y elegancia a todos los espacios
Villa con 4 de Dormitorios
Características
Primer Piso con 376 mt2
Vestíbulo de entrada
Sala
Comedor
Cocina Fría y Caliente
Baño de visitas
Escalera
Cuarto de servicio
Area de lavado
Terraza
Piscina y Solárium de 90 mt2
Estacionamiento para tres vehículos .
Medidas primer piso :
376.00 metros cuadrados sala de estar
37.50 metros cuadrados de estacionamiento
Segundo piso :
Cuatro habitaciones, cada una con su baño, vestidor y terraza.
Medidas Segundo piso :
206.00 metros cuadrados
Medidas Total: 456 metros cuadrados
Tamaño del Solar: 762 Metros Cuadrados
Costos Adicionales
Muebles de Cocina + Linea Blanca: US$15,000
Plan de Pago
OPCION A
20% A LA FIRMA DEL CONTRATO
30% A LOS 90 DÍAS (INICIO DE CONSTRUCCIÓN)
30% A 180 DÍAS (FIN DE ESTRUCTURA)
20% A 360 DÍAS (ENTREGA DE LA VILLA)
BENEFICIOS PROPIETARIOS
* MEMBRESIA AL CLUB DE GOLF LAS IGUANAS.
* TARIFA PREFERENCIAL EN PUNTA ESPADA.
* CASA CLUB CON FACILIDADES RECREATIVAS.
* ACCESO A LAS AMENIDADES DE CAP CANA.
* INCENTIVOS FISCALES LEY DE CONFOTOUR
APROVECHE LA OPORTUNIDAD SEA PARTE DE CAP CANA

