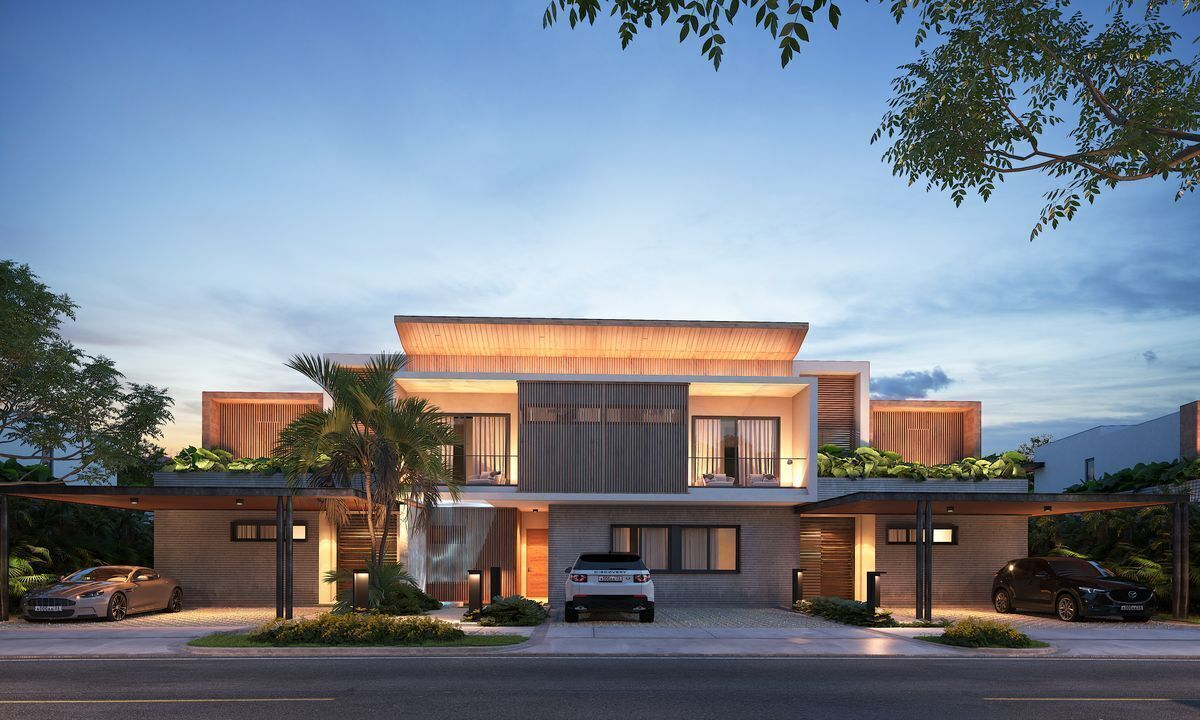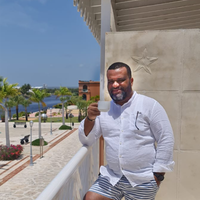





Green Moon, is a project of 20 residential units and is located in the exclusive and unparalleled Cap Cana, on the quiet Boulevard of Green Village, where you can enjoy all the privileges of belonging to the “Destination City”, with its impressive golf courses, white sand beaches and majestic Marina.
The Green Moon complex offers a variety of five completely different types of residences, with sloping tile roofs facing a water, where despite having different configurations, they coexist in harmony along the Boulevard Green Village.
The residences range from 314 m2 to approximately 415 m2 of construction areas and consist of one and two levels, with covered terraces, swimming pool, cold kitchen and hot kitchen; family living room and front planters.
VILLA TYPE 01
Villa Type 01 consists of two building levels unifying 3 terraced residences: Type A Residences with 2 levels, on the right and left and Residence Type B (center) with 1 level. Each one consists of 3 bedrooms, social areas, service areas, terrace, grill area, pool and parking.
TYPE A & B RESIDENCES
The type A residences are located on the corners of Villa Type 1, they consist of two levels, the first with all the social areas and the second level with three bedrooms and family room, with an area of approximately 407.00 m2.
The type B residences are in the center of the building and consist of one level with a construction area of approximately 314.00 m2.
VILLA TYPE 02
This villa, unique in its type, is developed on two construction levels, its program consists of 4 residences (A and D), 3 bedrooms each with their respective bathrooms, kitchen integrated with the social areas of the living room and dining room, service areas and terrace.
TYPE A&D RESIDENCES
The type A residences are located on the corners of Villa Type 2, they consist of two levels, the first with all the social areas and the second level with three bedrooms and family room, with an area of approximately 415 m2.
The type D residences are in the center of the building and consist of two levels, the first with all the social areas, three bedrooms and the second level with a covered terrace, family room and BBQ area, with an area of approximately 415 m2.
Reserve $5,000
20% with contract
30% every 2 months during const.
50% against deliveryGreen Moon, es un proyecto de 20 unidades residenciales y está ubicado en la exclusiva e inigualable Cap Cana, en el tranquilo Boulevard de Green Village, donde podrá disfrutar de todos los privilegios de pertenecer a la “Ciudad Destino”, con sus impresionantes campos de golf, sus playas de arenas blancas y su majestuosa Marina.
El conjunto Green Moon ofrece una variedad de cinco tipos de residencias completamente diferentes, con techos inclinados de teja a un agua, donde a pesar de tener diferentes configuraciones, conviven en armonía a lo largo del Boulevard Green Village.
Las residencias van desde 314m2, hasta 415m2 aproximadamente de áreas de construcción y constan de uno y dos niveles, con terrazas techadas, piscina, cocina fría y cocina caliente; estar familiar y jardineras frontales.
VILLA TIPO 01
La Villa Tipo 01, consta de dos niveles constructivos unificando 3 residencias adosadas: Residencias tipo A de 2 niveles, a la derecha e izquierda y Residencia tipo B (centro) de 1 nivel. Cada una consta de 3 habitaciones, áreas sociales, áreas de servicio, terraza, área de parrilla, piscina y estacionamiento.
RESIDENCIAS TIPO A& B
Las residencias tipo A se encuentran en las esquinas de la Villa Tipo 1, constan de dos niveles, el primero con todas las áreas sociales y el segundo nivel con tres habitaciones y estar familiar, con un área aproximada de 407.00 m2.
Las residencias tipo B, están en el centro del edificio y constan de un nivel con un área de construcción aproximada de 314.00 m2.
VILLA TIPO 02
Esta villa única en su tipología, se desarrolla en dos niveles constructivo, el programa de la misma consiste en 4 residencias (A y D) 3 habitaciones cada una con sus respectivos baños, cocina integrada a las áreas sociales de la sala y el comedor, áreas de servicio y terraza.
RESIDENCIAS TIPO A& D
Las residencias tipo A se encuentran en las esquinas de la Villa Tipo 2, constan de dos niveles, el primero con todas las áreas sociales y el segundo nivel con tres habitaciones y estar familiar, con un área aproximada de 415 m2.
Las residencias tipo D, están en el centro del edificio y constan de dos niveles, el primero con todas las áreas sociales, tres habitaciones y el segundo nivel con una terraza techada, estar familiar y área de bbq, con un área aproximada de 415 m2.
Reserva $5,000
20% con contrato
30% cada 2 meses durante const.
50% contra entrega
Cap Cana, Punta Cana, La Altagracia

