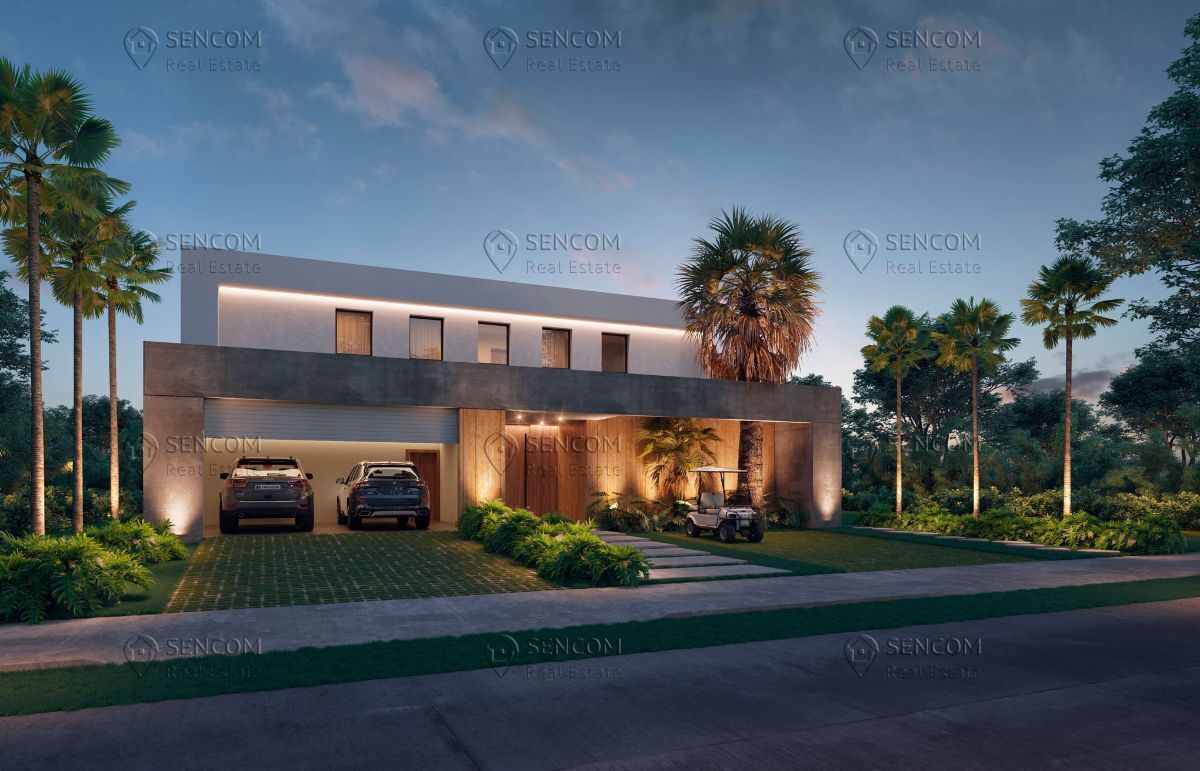





Spectacular single-family villa, located in the exclusive residential community Las Iguanas Golf Residences. Just a few minutes from amenities such as Punta Espada Golf Club - 4 minutes, Juanillo Beach - 12 minutes, Scape Park - 8 minutes, Caletón Beach Club - 6 minutes, La Marina Cap Cana - 15 minutes, The Fishing Lodge - 14 minutes, Cap Cana Heritage School - 15 minutes and Green Village Plaza - 6 minutes.
This villa features modern architecture for a contemporary world. Designed by an architectural firm with extensive experience both in the Caribbean and in Europe, it focuses on concepts of integration that go from the inside to the outside, with the objective of providing a full interior life and very broad spatial relationships with the outside.
SPATIAL INTEGRATION: The villa is based on the concept of spatial integration. Inside, an integral articulation is achieved between the living room, the dining room and the kitchen, and this relationship extends to the outside. The Villa offers unique experiences in each of its areas, starting with this spatial integration. In addition, passive designs, such as cross ventilation and energy use, among others, have been implemented to achieve sustainable and elegant housing.
Structure: The structure will consist of a system of screens, beams and concrete slabs.
Enclosures: The external enclosure will consist of concrete block masonry, waterproofing and plastering.
Coatings: First quality Spanish porcelain tile will be used.
Bathrooms: The bathrooms will have Krion tops and sanitary accessories from the PORCELANOSA brand or similar.
Kitchen and Closets: The kitchen furniture and cabinets will be of the PORCELANOSA brand or similar.
Aluminum carpentry: Premium quality aluminum from the European brand STRUGAL or similar will be used.
Sanitary and Electrical Installations: All facilities will follow European quality standards.
Paints and Putties: First-class products such as “ISAVAL” or similar will be used.
Air Conditioning Installation: Ductwork will be installed in common areas and split-type equipment with INVERTER technology will be installed in the rooms.
Pool: The pool will be built in reinforced concrete and will include a pump, a filter and a chlorinator.
GROUND FLOOR PROGRAM:
- Visually highlighted access.
- Closed garage for two vehicles and outdoor garage.
- Living room with views of the terrace and the pool.
- Dining room connected to the living room and kitchen area, with views to the outside.
- A bedroom on the ground floor with private bathroom
- Outdoor areas with sofas, outdoor dining and barbecue area
- Service room with bathroom, closet and laundry.
UPSTAIRS PROGRAM:
- Master bedroom 1 with private bathroom and dressing room, overlooking the pool area.
- Two bedrooms with private bathrooms and dressing rooms.
- Green terrace with views of the pool area.Espectacular villa unifamiliar, ubicada en la exclusiva comunidad residencial Las Iguanas Golf Residences. A solo unos minutos de comodidades como el Club de Golf Punta Espada - 4 minutos, Playa Juanillo - 12 minutos, Scape Park - 8 minutos, Club de Playa Caletón - 6 minutos, La Marina Cap Cana - 15 minutos, The Fishing Lodge - 14 minutos, Cap Cana Heritage School - 15 minutos y Green Village Plaza - 6 minutos.
Esta villa presenta una arquitectura moderna para un mundo contemporáneo. Diseñada por un estudio de arquitectura con amplia experiencia tanto en el Caribe como en Europa, se centra en conceptos de integración que van desde el interior hacia el exterior, con el objetivo de proporcionar una vida interior plena y relaciones espaciales muy amplias con el exterior.
INTEGRACIÓN ESPACIAL: La villa se basa en el concepto de integración espacial. En el interior, se logra una articulación integral entre la sala, el comedor y la cocina, y esta relación se extiende hacia el exterior. La Villa ofrece experiencias únicas en cada una de sus áreas, comenzando con esta integración espacial. Además, se han implementado diseños pasivos, como ventilación cruzada y aprovechamiento energético, entre otros, para lograr una vivienda sostenible y elegante.
Estructura: La estructura estará conformada por un sistema de pantallas, vigas y forjados de hormigón.
Cerramientos: El cerramiento exterior estará compuesto por mampostería de bloques de hormigón, impermeabilización y enlucido.
Revestimientos: Se utilizará porcelanato español de primera calidad.
Baños: Los baños contarán con topos de Krion y accesorios sanitarios de la marca PORCELANOSA o similar.
Cocina y Closets: Los muebles de la cocina y los armarios serán de la marca PORCELANOSA o similar.
Carpintería de Aluminio: Se utilizará aluminio de primera calidad de la marca europea STRUGAL o similar.
Instalaciones Sanitarias y Eléctricas: Todas las instalaciones seguirán los estándares de calidad europeos.
Pinturas y Masillas: Se utilizarán productos de primera marca como "ISAVAL" o similar.
Instalación de Aire Acondicionado: Se instalará ductería en las zonas comunes y equipos tipo split con tecnología INVERTER en las habitaciones.
Piscina: La piscina será construida en hormigón armado e incluirá una bomba, un filtro y un clorinador.
PROGRAMA DE PLANTA BAJA:
- Acceso visualmente destacado.
- Garaje cerrado para dos vehículos y garaje exterior.
- Sala con vistas a la terraza y la piscina.
- Comedor conectado al área de sala y cocina, con vistas al exterior.
- Un dormitorio en la planta baja con baño privado.
- Zonas exteriores con sofás, comedor al aire libre y zona de barbacoa.
- Habitación de servicio con baño, armario y lavandería.
PROGRAMA DE PLANTA ALTA:
- Dormitorio principal 1 con baño privado y vestidor, con vistas a la zona de la piscina.
- Dos dormitorios con baño privado y vestidores.
- Terraza verde con vistas a la zona de la piscina.

