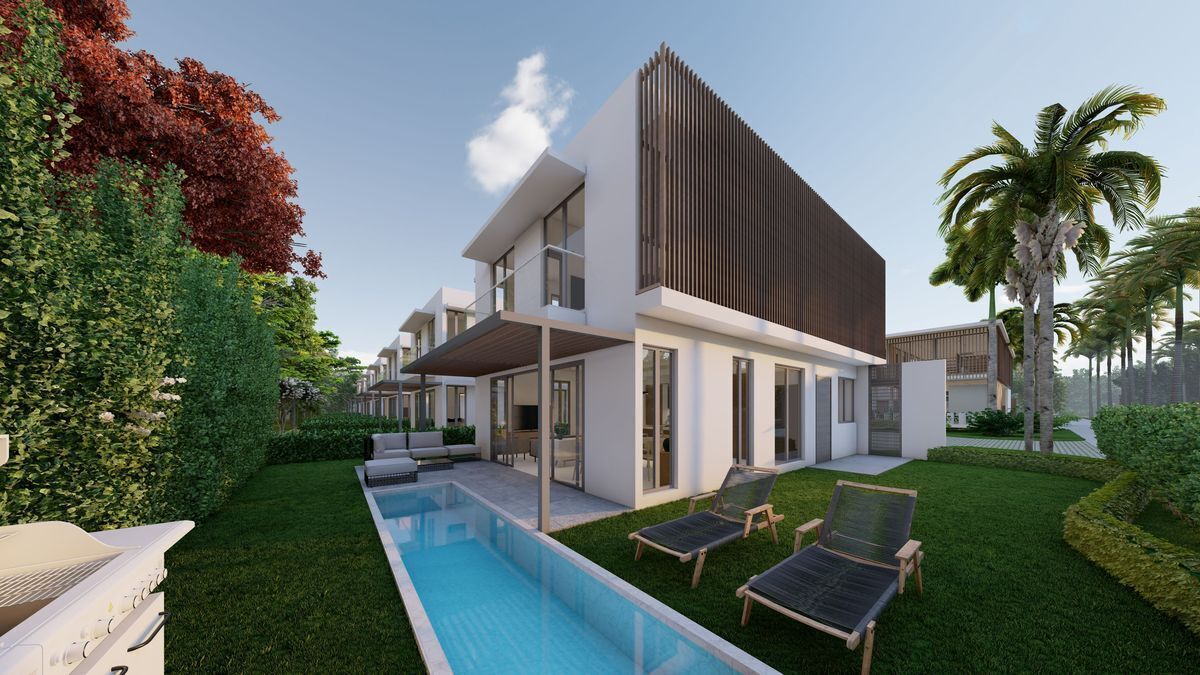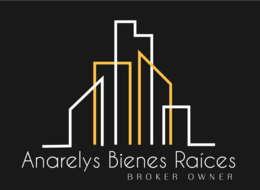





26 VILLAS/1 SOCIAL AREA/1 WORK AREA
A modern and welcoming real estate development, within the Vista Cana Project, designed with open spaces, where natural lighting and ventilation, together with the beauty of an environment of lush, varied and colorful gardening, allow families and visitors a dynamic interaction with nature, well-being, healthy enjoyment and recreation in a welcoming and extremely pleasant environment.
• Security
• Profitability
• Social welfare
• Environmental Eco
Modern, avant-garde design with well-distributed spaces, in which natural light, ventilation and the environment are the main protagonists.
First level:
It has large social recreational areas, reception, bathrooms and a swimming pool for common use.
Second level:
Coffee area and work areas (co-working)
INDIVIDUAL VILLAS
Features:
Plots up to 280 meters2,
160.85 M2 of construction.
First level:
Living room - dining room
Kitchen
Pergola terrace
Baño
Full service area
Patio
OPTIONAL pool or jacuzzy construction
Second level:
3 rooms
3 bathrooms, closet and balcony
DUPLEX VILLAS
Features:
Plots up to 176 meters2,
140.00 M2 of construction.
First level:
Living room - dining room
Open layout kitchen
Pergola terrace
Baño
Service closet with washing machine installation
Patio
OPTIONAL jacuzzy construction
Second level:
3 rooms
2 bathrooms, closet and balcony
OPTIONAL:
Jacuzzi - Pool
Air conditioning
Separate for as little as $3,00026 VILLAS / 1 ÁREA SOCIAL / 1 ÁREA DE TRABAJO
Un desarrollo inmobiliario moderno y acogedor, dentro del Proyecto Vista Cana, diseñado con espacios abiertos, donde la iluminación y ventilación natural junto a la belleza de un entorno de exuberante, variada y colorida jardinería, permiten a las familias y visitantes, una interacción dinámica con la naturaleza, el bienestar, sano disfrute y esparcimiento en un ambiente acogedor y extremadamente agradable.
• Seguridad
• Rentabilidad
• Bienestar social
• Eco Ambiental
Diseño moderno, vanguardista con espacios bien distribuidos, en los cuales la luz natural, la ventilación y el entorno constituyen los principales protagonistas.
Primer nivel:
Cuenta con amplias áreas sociales de esparcimiento, recepción, baños y una piscina de uso común.
Segundo nivel:
Área de café y áreas de trabajo (co-working)
VILLAS INDIVIDUALES
Características:
Solares hasta 280 metros2,
160.85 M2 de construcción.
Primer nivel:
Sala - comedor
Cocina
Terraza pergolada
Baño
Área de servicio completa
Patio
OPCIONAL construcción piscina o jacuzzy
Segundo nivel:
3 habitaciones
3 baños, closet y balcón
VILLAS DUPLEX
Características:
Solares hasta 176 metros2,
140.00 M2 de construcción.
Primer nivel:
Sala - comedor
Cocina en tipología open layout
Terraza pergolada
Baño
Closet de servicio con instalación para lavadora
Patio
OPCIONAL construcción jacuzzy
Segundo nivel:
3 habitaciones
2 baños, closet y balcón
OPCIONAL:
Jacuzzi - Piscina
Climatización
Separa por tan solo US$3,000

