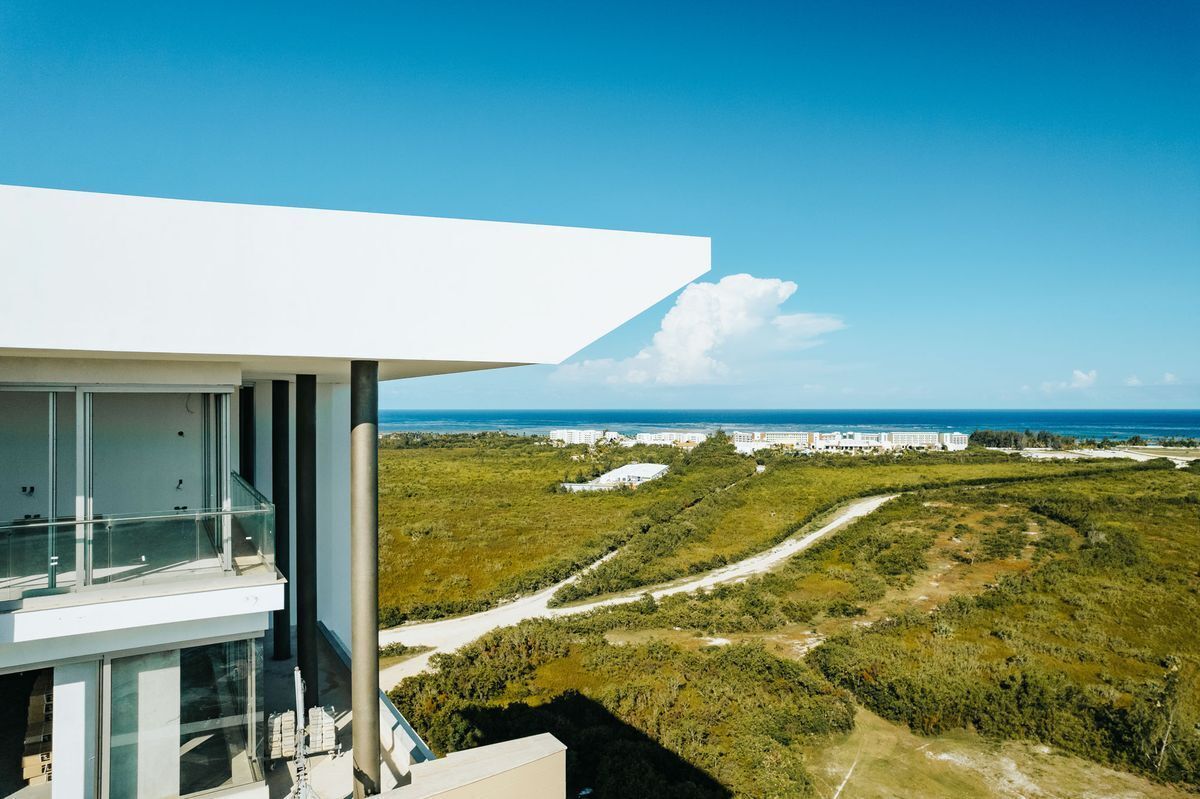





7MARES has been conceived following the most rigorous, advanced and sophisticated technical design parameters, with an emphasis on sustainability. For this purpose, highly energy efficient, functional and operational systems, materials and equipment have been used.
All units orient their social areas to the East-Northeast in search of the beautiful views of the Las Iguanas golf course designed by the incomparable Jack Nicklaus and the impressive blue waters of Cap Cana.
In these vertical circulation centers, there are also two rooms with their respective bathrooms for maids, as well as the main skates for tower services such as electricity, water and air conditioning. The waste and garbage pipeline has also been considered, which will consist of the most advanced garbage selection system to meet the requirements of ECO FRIENDLY classification regulations.
On the lower levels of the tower, particularly in the mezzanines, the recreational activities are located, and on the north mezzanine we will find the gym, designed and equipped with the most advanced “cardio and training” equipment, toilets, sauna and massages in separate changing rooms for ladies and gentlemen, activities typical of a development of this nature. In the south mezzanine located at the opposite end of what was described above, there is a room for board and lounge games, such as billiards, cards, dominoes, etc. 7MARES will have a children's playground, thus completing activities for different ages. The pool and jacuzzi area is located on the lower body of the building, this area covered almost entirely by vegetation will allow you to feel the green continuity of the golf course and the direct contact with nature, which are located in the horizontal volume.
Different solar control elements were incorporated into the functional design of the tower, which will keep the building's facades protected. For better thermal insulation and efficiency of air conditioning equipment.
Amenities:
- Lobby with a large room
- 24/7 Concierge
- Gym
- Pool area
- Pool deck
- Spa
- Party room and games room
- Valet Parking
- Parking for golf carts
- Bicycle parking
- Solar panels
- Eco friendly
Technical Specifications:
- Located on plot No. 7 of Boulevard Towers in Cap Cana
- 6,027.68 square meters of construction
- Green education that ensures significant savings for homeowners
- The structure is composed of two bodies: The upper level, with a sober design where the apartments are housed and the lower, green level, where the social areas are located
- Two underground parking levels
- Majestic open lobby, naturally ventilated
- 72 apartments
- 12 levels with six apartments each, from one to three bedrooms
- Two levels for penthouses on levels 13 and 14
- Ventilated and open emergency stairs
- Garbage ducts with advanced system and following Eco Friendly requirements
Penthouse structure:
- LIVING ROOM/DINING ROOM/KITCHEN LAUNDRY ROOM/STUDY
- 5 BEDROOMS/5 BATHROOMS
- 2 SERVICE BEDROOMS
- LIVING ROOM/TERRACE7MARES ha sido concebida siguiendo los más rigurosos, avanzados y sosticados parámetros técnicos de diseño, con énfasis en su sustentabilidad. Para ello, se han utilizado sistemas, materiales y equipos de alta eficiencia energética, funcional y operativa.
Todas las unidades orientan sus áreas sociales al Este-Noreste en búsqueda de las hermosas vistas del campo de golf de Las Iguanas diseñada por el incomparable Jack Nicklaus y de los impresionantes azules de las aguas de Cap Cana.
En estos núcleos de circulación vertical se ubican también dos habitaciones con sus respectivos baños para mucamas, así como también los patinillos principales para los servicios de la torre tales como electricidad, agua y aire acondicionado. También se ha contemplado el ducto para desperdicios y basura, el cual constará del sistema más avanzando de selección de basura para así cumplir con los requerimientos de edicaciones de clasicación ECO FRIENDLY.
En los niveles inferiores de la torre particularmente en las mezzaninas, se ubican las actividades de esparcimiento, en la mezzanina norte encontraremos el gimnasio, diseñado y dotado de lo más avanzado en equipos de “cardio y training”, sanitarios, sauna y masajes en vestuarios separados para damas y caballeros, actividades propias de un desarrollo de esta naturaleza. En la mezzanina sur ubicada al extremo opuesto a lo descrito anteriormente, se ubica una sala de juegos de mesa y de salón, tales como billar, cartas, dominó etc. 7MARES contará con un parque infantil completando así actividades para distintas edades. El área de piscina y jacuzzi se localiza sobre el cuerpo bajo de la edicación, esta área cubierta casi en su totalidad por vegetación permitirá sentir la continuidad verde del campo de golf y el contacto directo con la naturaleza, los cuales se ubican en el volumen horizontal.
Al diseño funcional de la torre se incorporaron distintos elementos de control solar los cuales mantendrán protegidas las fachadas del edificio. Para un mejor aislamiento térmico y eficiencia de los equipos de aire acondicionado.
Amenidades:
- Lobby con una gran sala
- Concerjería 24/7
- Gimnasio
- Área de piscina
- Deck de piscina
- Spa
- Salón de estas y juegos
- Valet Parking
- Parqueo para carritos de golf
- Parqueo para bicicletas
- Paneles solares
- Eco friendly
Especificaciones técnicas:
- Ubicado en el solar No. 7 del Boulevard Towers en Cap Cana
- 6,027.68 metros cuadrados de construcción
- Edicación ecológica que asegura ahorros signicativos para propietarios
- La estructura está compuesta de dos cuerpos: El nivel alto, de diseño sobrio donde se alojan los apartamentos y el nivel bajo, verde, donde se ubican las áreas sociales
- Dos niveles soterrados de parqueo
- Majestuoso lobby abierto, ventilado naturalmente
- 72 apartamentos
- 12 niveles con seis apartamentos cada uno, de una a tres habitaciones
- Dos niveles para penthouse en niveles 13 y 14
- Escaleras de emergencia ventiladas y abiertas
- Ductos de basura con sistema avanzado y siguiendo los requerimientos Eco Friendly
Estructura de Penthouse:
- ESTAR / COMEDOR / COCINA LAVADERO / ESTUDIO
- 5 DORMITORIOS / 5 BAÑOS
- 2 DORMITORIOS DE SERVICIO
- ESTAR / TERRAZA

