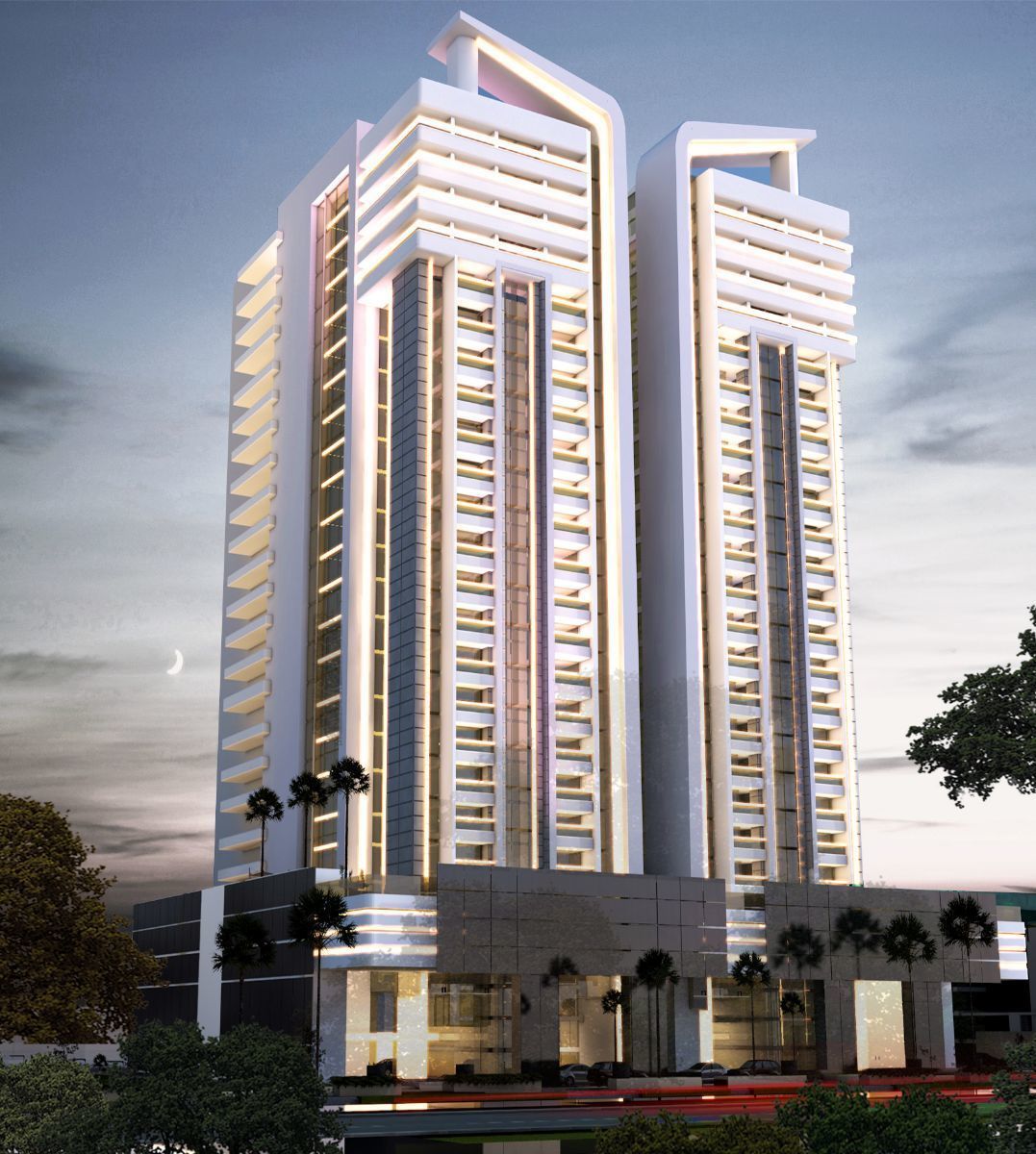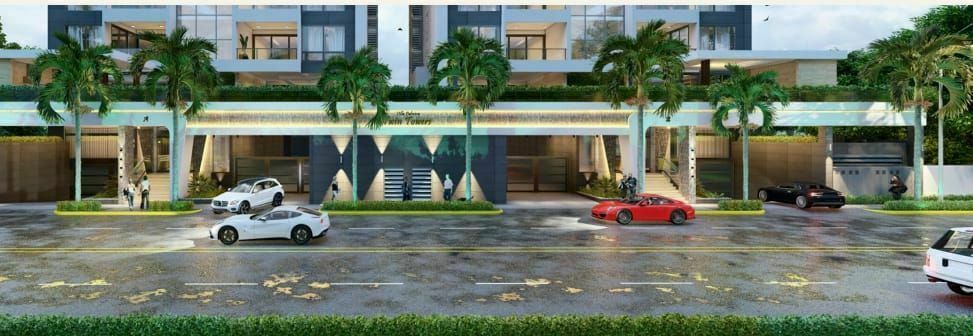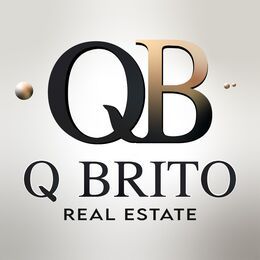





Modern Tower of 22 levels of apartments, designed for 2 apartments per level.
- Four levels of parking
- One level of social areas
- Twenty (20) levels of apartments
- Total of forty (40) apartments
FEATURES OF THE TOWER:
- Two Luxury Elevators.
- 1 Service Elevator
- Electric Generators
- Concierge Station
- Security and Closed Circuit Monitoring
- Lounge and dining area for drivers
- Water Treatments from the Cistern
- Garbage Duct with Cold Room in the Deposit
- Common Gas
INTERNAL DISTRIBUTION OF THE APARTMENTS
- Entrance hall
- Double living room
- Study
- Family room
- Closed dining room
- Spacious Terrace
- Three bedrooms each with bathroom and walking closet
- Linen closet
- Guest bathroom
- Cold kitchen
- Hot kitchen
- Laundry area
- Service room
- Lockers in the parking area
- 4 covered parking spaces per apartment
- Additional optional parking (for sale)
FEATURES OF THE SOCIAL AREAS
- Reception
- Lobby and Waiting Room
- Activity Room
- Lounge area with integrated bar
- Children's play area
- Gym
- Swimming pool
- Covered Terrace
- Cozy and comfortable Spa area
- Guest bathrooms
- Gardening and Eco-environment
- BBQ
BBQ
GENERAL SPECIFICATIONS OF FINISHING
- Imported marble floors:
- social areas
- bedrooms
- cold kitchen
- bathrooms
- Imported porcelain floors:
- Terrace
- hot kitchen
- service area
- Floors in the Walking closets
- In wood
- Coating:
Marble in bathrooms with contrasting imported porcelain that will give it a modern touch.
- Kitchen cabinets:
Modular kitchens with natural granite countertops.
- Doors and Frames:
Imported precious wood.
- Windows:
In aluminum and glass.
- Outlet for air conditioners
- Electric water heater.Torre Moderna de 22 niveles de apartamentos, proyectados a 2 apartamentos por nivel.
- Cuatro niveles de estacionamientos
-Un nivel de áreas sociales
- Veinte (20) niveles de apartamentos
- Total de apartamento cuarenta (40)
CARACTERÍSTICAS DE LA TORRE:
- dos Ascensores de Lujo.
-1 Ascensor de Servicio
- Generadores Eléctricos
- Estación de Conserjería
- Seguridad y Monitoreo de Circuito Cerrado
- Área de Estar y comedor para chóferes
- Tratamientos de Agua desde la Cisterna
- Ducto de Basura con Cuarto frío en el Deposito
- Gas Común
DISTRIBUCIÓN INTERNA DE LOS APARTAMENTOS
- Vestíbulo de entrada
- Doble sala
- Estudio
- Estar familiar
- Comedor cerrado
- Amplia Terraza
- Tres habitaciones cada una con baño y walking closet
- Closet de ropa blanca
- Baño para visitas
- Cocina fría
- Cocina caliente
- Área de lavado
- Habitación de servicio
- Lockers en el área de estacionamiento
- 4 parqueos techados por apartamentos
- Parqueos adicionales opcionales (en venta)
CARACTERÍSTICAS DE LAS ÁREAS SOCIALES
- Recepción
- Lobby y Sala de Espera
- Salón para Actividades
- Área de lounge con bar integrado
- Área de Juegos para niños
- Gimnasio
- Piscina
- Terraza Cubierta
- Acogedora y confortable área de Spa
- Baños para visitas
- Jardinería y Eco-ambiente
- BBQ
BBQ
ESPECIFICACIONES GENERALES DE TERMINACIÓN
- Pisos en mármol importado:
- áreas sociales
- habitaciones
- cocina fría
- baños
- Pisos Porcelanato importado:
- Terraza
- cocina caliente
- área de servicio
- Pisos en los Walking closets
- En madera
- Revestimiento:
Mármol en baños con contraste de porcelanato importado que le
darán un toque moderno.
- Gabinetes de las cocinas:
Cocinas modulares con topes de granito natural.
- Puertas y Jambas:
Madera preciosa importada.
- Ventanas:
En aluminio y vidrio.
- Salida para aires acondicionados
- Calentador de agua eléctrico
Santo Domingo Centro, Santo Domingo Centro (Distrito Nacional), Santo Domingo

