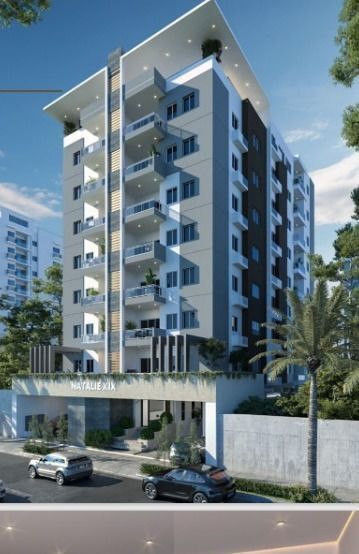





The Residential Tower is located in El Millón. East
project consists of apartments distributed in 4 blocks of 1, 2
and 3 bedrooms with 49.20, 80.80, 128.5 and 132.40 square meters net of
construction respectively (footage does not include parking spaces)
BLOCK A
3 ROOMS
3.5 BATHROOMS
LIVING-DINING ROOM
KITCHEN
BALCON
SERVICE ROOM
WASHING AREA
2 PARKING SPACES PER
APARTMENT
BLOCK B
3 ROOMS
3.5 BATHROOMS
LIVING-DINING ROOM
KITCHEN
BALCONY
SERVICE ROOM
WASHING AREA
2 PARKING SPACES PER
APARTMENT
C BLOCK
1 BEDROOM
1.5 BATHROOMS
LIVING-DINING ROOM
KITCHEN
BALCONY
WASHING SPACE
1 PARKING PER
APARTMENT
D BLOCK
2 ROOMS
2.5 BATHROOMS
LIVING-DINING ROOM
KITCHEN
BALCONY
WASHING AREA
2 PARKING SPACES PER
APARTMENT
AREA
SOCIAL
GYM
COVERED TERRACE AND
DESTECHADA
TWO 1/2 BATHROOMS
MULTIPURPOSE ROOM
CHILDREN'S AREA
Specifications
Closed Project
Common Social Area with Terrace
Roofed and unroofed
Furnished
Equipped gym
Children's play area
Furnished Lobby
State-of-the art elevator
Full Power Plant
Intercom system with video
Concierge bathroom
Camera System of
Security
Smart access key
Electric Gate
3 levels of parking
One (1) and Two (2) Parking
Roofs per Apartment
Vehicle charging point
electrical
Polished concrete in parking lots
buried and covered in vibrazo
On the first level of parking
All rooms with bathroom
Ceramic-lined bathrooms
imported, with its accessories and
washbasin cabinets
PVC Ceilings and LED Lights
on bathroom ceilings
Tempered Glass Tambourines in
washrooms
Large Living Room, Dining Room and Balcony
Imported modular kitchens and
Natural Granite Top with
Backsplash
Precious wood cabinetry
Jambs on every door
Sliding Windows and Doors
with European Profile
Porcelain tile floors
Plaster ceilings and cornices in
all areas
Common Gas with meters
Gas output forecast for
washer/dryer
Inline Gas Heater
Service Room with Bathroom
Washing Area
Pre-installation for A/C, telephone,
wire
Grounded System
Pozo
Cistern with pumping system
with low level protection
Fire fighting system
Prices starting at; US$181,647.00
Delivery September 2024
FORM OF PAYMENT
SEPARATION 10%
INITIAL 30%
FINANCING 60%La Torre Residencial está ubicada en El Millón. Este
proyecto consta de apartamentos distribuidos en 4 bloques de 1, 2
y 3 habitaciones con 49.20, 80.80, 128.5 y 132.40 mts2 netos de
construcción respectivamente (metraje no incluye parqueos)
BLOQUE A
3 HABITACIONES
3.5 BAÑOS
SALA-COMEDOR
COCINA
BALCON
CUARTO DE SERVICIO
ÁREA DE LAVADO
2 PARQUEOS POR
APARTAMENTO
BLOQUE B
3 HABITACIONES
3.5 BAÑOS
SALA-COMEDOR
COCINA
BALCÓN
CUARTO DE SERVICIO
ÁREA DE LAVADO
2 PARQUEOS POR
APARTAMENTO
BLOQUE C
1 HABITACION
1.5 BAÑOS
SALA-COMEDOR
COCINA
BALCÓN
ESPACIO DE LAVADO
1 PARQUEO POR
APARTAMENTO
BLOQUE D
2 HABITACIONES
2.5 BAÑOS
SALA-COMEDOR
COCINA
BALCÓN
ÁREA DE LAVADO
2 PARQUEOS POR
APARTAMENTO
ÁREA
SOCIAL
GYM
TERRAZA TECHADA Y
DESTECHADA
DOS 1/2 BAÑOS
SALÓN MULTIUSO
ÁREA DE NIÑOS
Especificaciones
Proyecto Cerrado
Área Social Común con Terraza
techada y destechada
Amuebladas
Gimnasio equipado
Área de juegos para niños
Lobby Amueblado
Ascensor de última generación
Planta Eléctrica Full
Sistema de Intercom con video
Baño para conserjería
Sistema de Cámaras de
Seguridad
Llave de acceso inteligente
Portón Eléctrico
3 niveles de parqueos
Uno (1) y Dos (2) Parqueos
Techados por Apartamento
Punto de carga de vehículo
eléctrico
Hormigón pulido en parqueos
soterrados y revestido en vibrazo
en primer nivel de parqueo
Todas las habitaciones con baño
Baños forrados en cerámica
importada, con sus accesorios y
gabinetes de lavamanos
Plafones de PVC y Luces LED
en techos de baño
Panderetas Cristal Templado en
baños
Amplia Sala, Comedor y Balcón
Cocinas modulares importadas y
Tope Granito Natural con
backsplash
Ebanistería en madera preciosa
Jambas en todas las puertas
Ventanas y Puertas corredizas
con Perfil Europeo
Pisos en Porcelanato
Techos y cornisas en yeso en
todas las áreas
Gas Común con medidores
Previsión de salida de gas para
lavadora/secadora
Calentador de Gas en línea
Cuarto de Servicio con Baño
Área de Lavado
Preinstalación para A/C, teléfono,
cable
Sistema Aterrizado
Pozo
Cisterna con sistema de bombeo
con protección por bajo nivel
Sistema contra incendio
Precios desde; US$181,647.00
Entrega Septiembre 2024
FORMA DE PAGO
SEPARACIÓN 10%
INICIAL 30%
FINANCIAMIENTO 60%

