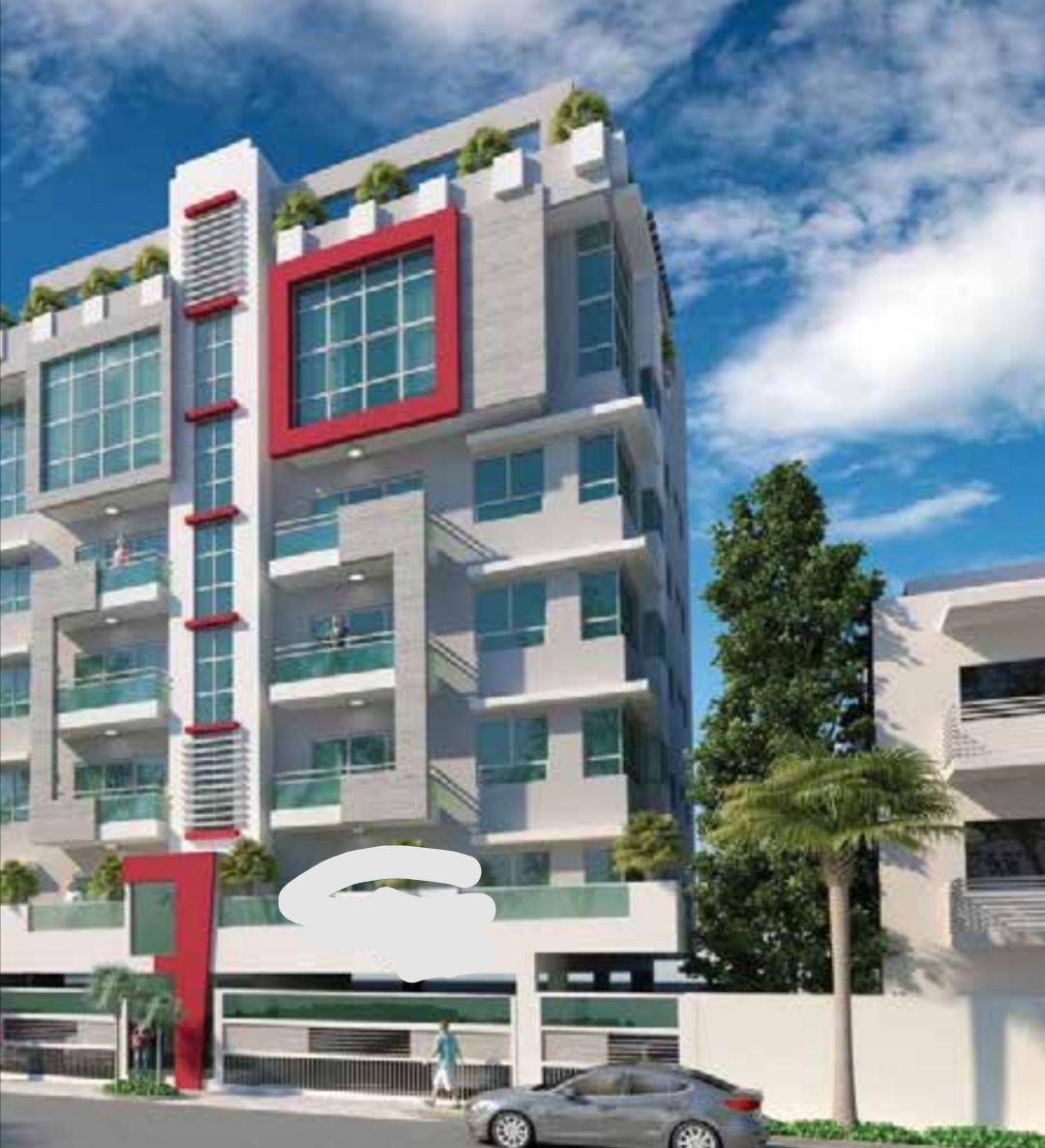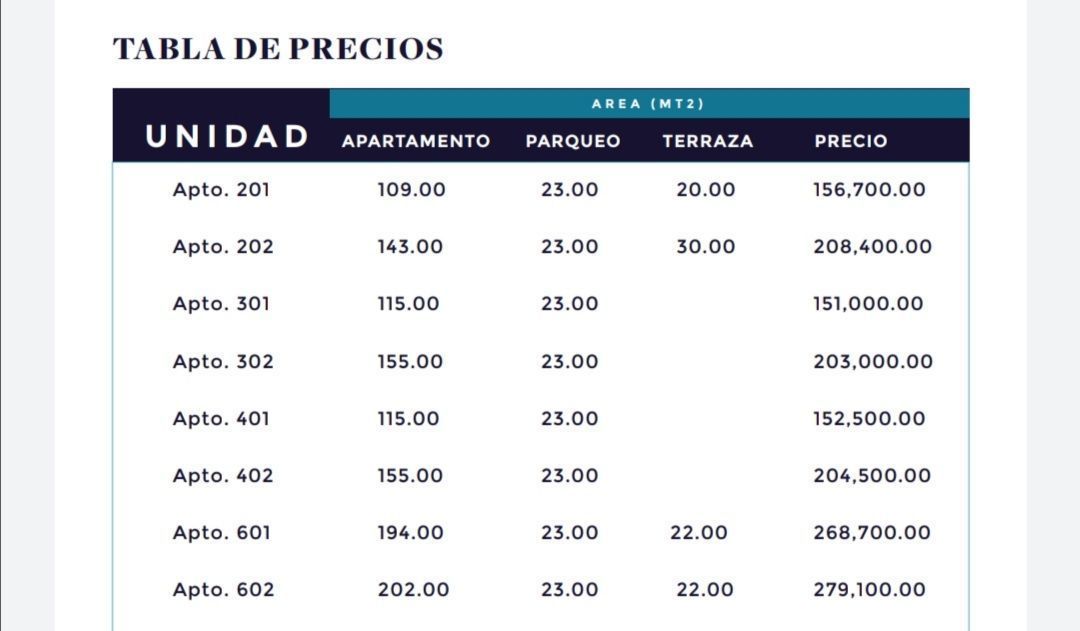



Living room - Dining room - Kitchen
- Three rooms with WC
- Master bedroom with bathroom
- Shared bathroom for two rooms
- Balcony or Terrace
225 M2 APARTMENTS
(TWO UNITS)
225 MT2
- Hot kitchen
- Service room with bathroom
- Washing Area
- Family
- Guest bathroom
- Breakfast bar.
.
GENERAL ASPECTS OF THE PROJECT
- 10 apartments (2 per level)
- Closed project with electric gates and intercom
- Security cameras at the entrances
- State-of-the art elevator
- Lobby with access from the street
- Social Area with Pool
- Two Levels of Parking
- Bathroom for tannery
- FULL Power Plant
- Cistern, well and submersible pump
- Common Gas with meters
FINISHING AND AMENITIES OF THE APARTMENTS
- Ceiling design in social areas
- Gypsum ceiling in the rooms
- Densglass ceiling in the bathrooms
- Stucco on walls
- Aluminium and glass windows
- Gas outlet in heater and washing machine
- Pre-installation for air conditioner
Ready for December 2020Sala - Comedor - Cocina
- Tres habitaciones con�WC
- Habitacion principal con baño
- Baño compartido para dos Habitaciones
- Balcon o Terraza
APARTAMENTOS 225 MT2
(DOS UNIDADES)
225 MT2
- Cocina caliente
- Cuarto de Servicio con baño
- Area de Lavado
- Family
- Baño de visitas
- Desayunador.
.
GENERALES DEL PROYECTO
- 10 apartamentos (2 por nivel)
- Proyecto cerrado con portones eléctricos e intercom
- Cámaras de seguridad en los accesos
- Ascensor de última generación
- Lobby con acceso desde la calle
- Area Social con Piscina
- Dos Niveles de Parqueos
- Baño para concerjería
- Planta Eléctrica FULL
- Cisterna, pozo y bomba sumergible
- Gas Común con medidores
TERMINACIÓN Y COMODIDADES DE LOS APARTAMENTOS
- Diseño de techo en las areas sociales
- Techo de yeso en las habitaciones
- Techo de Densglass en los baños
- Estuco en paredes
- Ventanas en aluminio y vidrio
- Salida de gas en calentador y lavadora
- Pre-instalacion para acondicionador de aire
Listo para diciembre 2020

