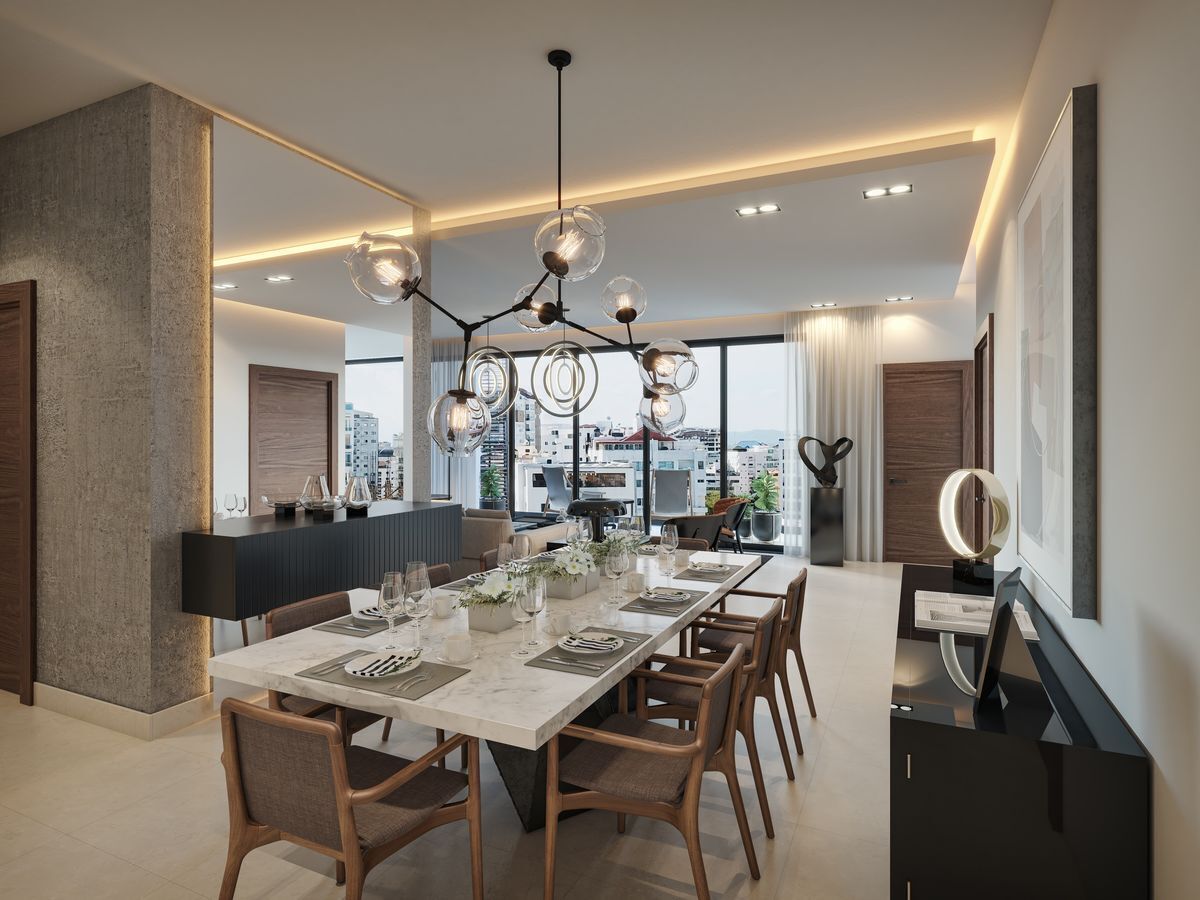





Level 16
330 total square meters
286 net square meters
Four (4) bedrooms with walk-in closet and bathroom
Half bathroom for guests
Living room
Dining room
Closed study
Family room
Balcony terrace
Cold kitchen
Hot kitchen
Laundry area
Service room with bathroom
Three (3) covered parking spaces
Locker
SOCIAL AREAS:
Double-height lobby, air-conditioned and furnished
Driveway
Swimming pool
Jacuzzi
Covered terrace with BBQ area
Bar & Lounge
Children's play area
Multipurpose room
Equipped gym
PROJECT SPECIFICATIONS:
Three (3) high-speed Kone elevators
Caterpillar power plant with total capacity
Intercom system and controlled access
Security camera system
Fire cabinets
Pre-installation of air conditioning
Polypropylene thermos-weldable water supply system
European windows with optional CLIMALIT system (optional and at extra cost)
Tubular well
FINISHES:
Imported porcelain tile floors
Porcelain tile bathroom coverings
Imported bathroom fixtures, faucets, and accessories
Granite countertops and kitchen coverings
Imported ceramic in service area
Ceilings and plasterboard
Doors veneered in oak
Italian modular kitchens with waterproof material
Delivery: End of 2025Nivel 16
330 Mts totales
286 Mts netos
Cuatro (4) habitaciones con walk-in clóset y baño
Medio baño de visitas
Sala
Comedor
Estudio cerrado
Estar familiar
Balcón terraza
Cocina fría
Cocina caliente
Área de lavado
Habitación de servicio con baño
Tres (3) parqueos techados
Locker
ÁREAS SOCIALES:
Lobby doble altura, climatizado y amueblado
Driveway
Piscina
Jacuzzi
Terraza techada con área de BBQ
Bar & Lounge
Área de juegos infantiles
Salón multiuso
Gimnasio equipado
ESPECIFICACIONES DEL PROYECTO:
Tres (3) ascensores Kone de alta velocidad
Planta eléctrica Caterpillar con capacidad total
Sistema de intercom y acceso controlado
Sistema de cámaras de seguridad
Gabinetes contra incendio
Pre-instalación de aires acondicionados
Sistema de alimentación de agua polipropileno termo-soldable
Ventanas europeas con opción a sistema CLIMALIT (opcional y con costo extra)
Pozo tubular
TERMINACIONES:
Pisos en porcelanato importado
Revestimiento de baños en porcelanato
Aparatos de baños, griferías y accesorios importados
Topes y revestimiento de cocina en granito natural
Cerámica importada en área de servicio
Techos y plafones en yeso
Puertas enchapadas en roble
Cocinas modulares italianas con material hidrófugo
Entrega: Finales 2025
La Esperilla, Santo Domingo Centro (Distrito Nacional), Santo Domingo

