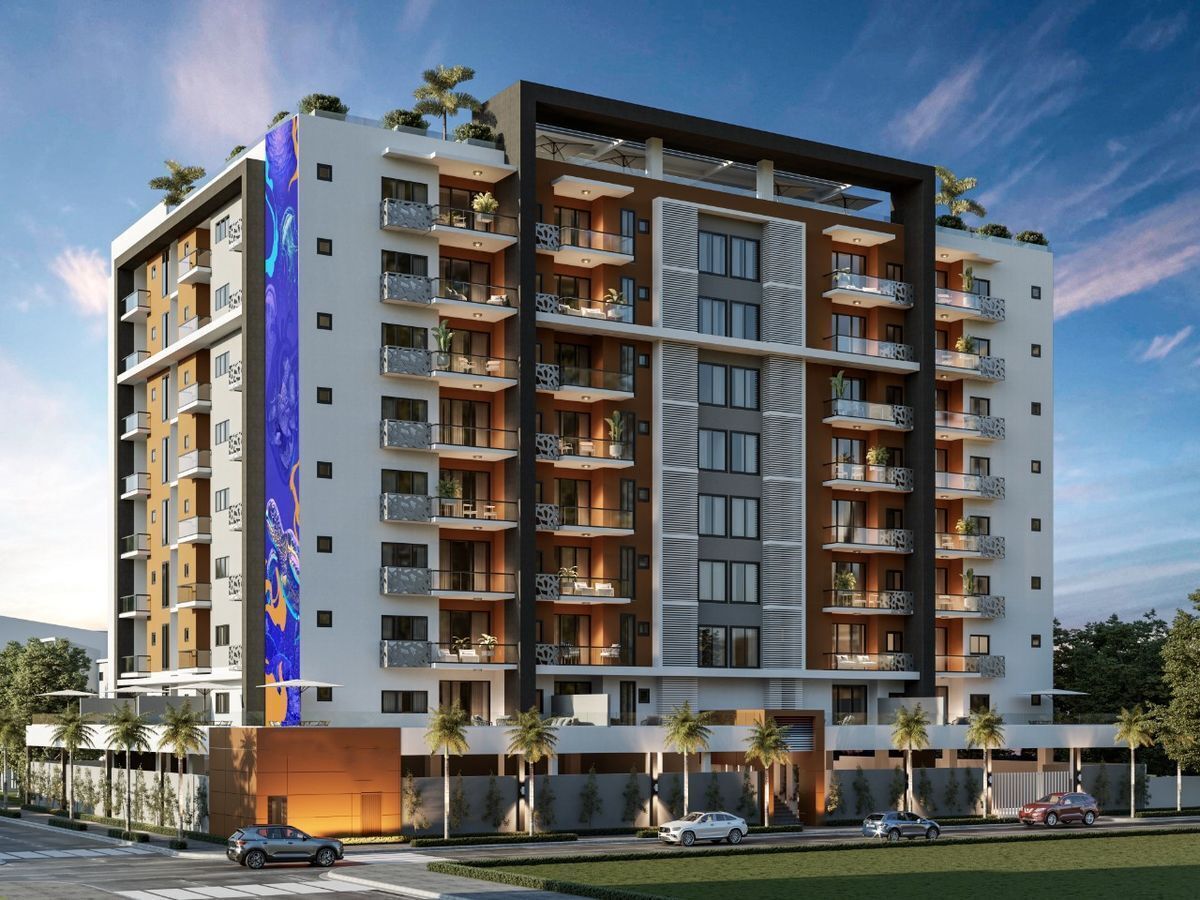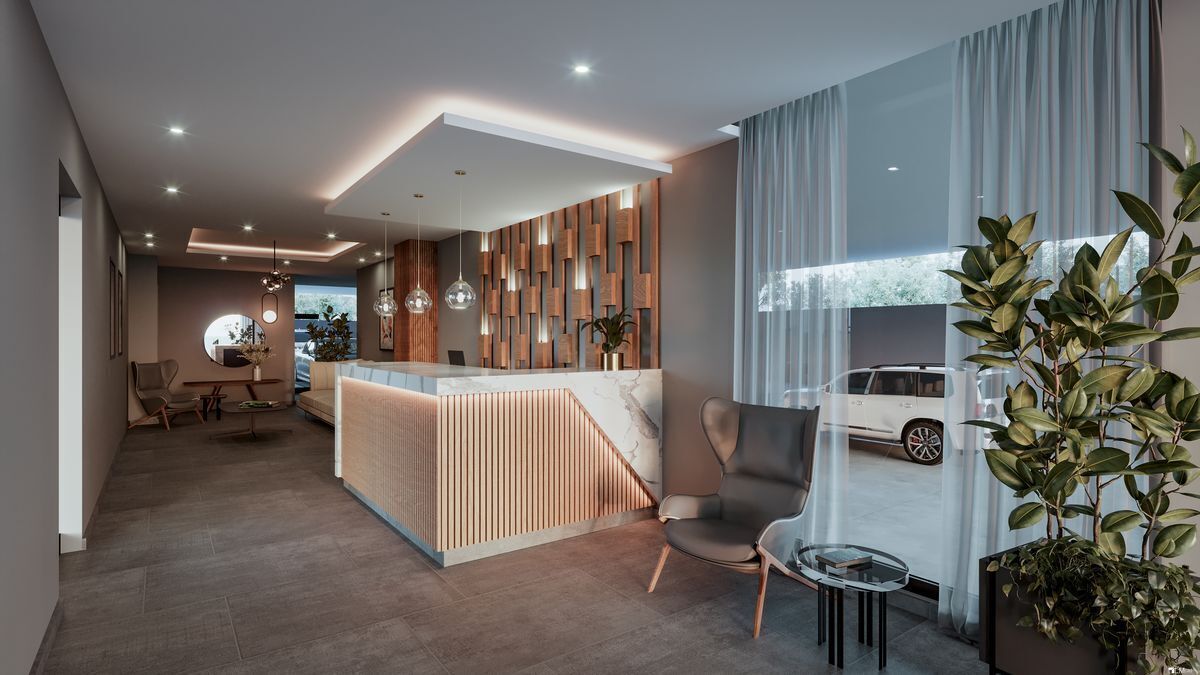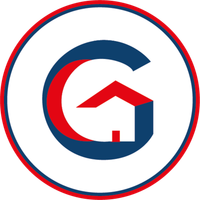





CHARACTERISTICS OF THE PROJECT
Smooth wall finish (certain restrictions apply)
General porcelain tile floors
Imported ceramics in bathrooms
Finishing of plaster ceilings and cornices
Engineered doors and closets in precious wood
Modular kitchen cabinets, with top and backsplash in natural granite.
Residential features and amenities:
2 levels of guarded parking with security cameras and bathroom for service personnel.
3 state-of-the-art elevators and full power plant.
Electric gate and audio intercom with digitized access control.
2 drinking water pumps (one for continuous use and one for emergency use).
Fire forecasts: cabinets and emergency lights on stairs.
APARTMENTS 01 AND 04
145 and 140 m2 of construction
2 covered parking spaces
Large balcony
Receiver
Dining room
Be familiar
Bedrooms with bathroom and closet/ dressing room
Bathroom for visitors
Integrated kitchen with pantry
White Clothes Closet
Washing Area
Service area with bathroom
APARTMENTS 02 AND 05
95 m2 of construction
2 covered parking spaces
Large Balcony
Dining room
2 bedrooms with bathroom and closet
Integrated kitchen with pantry
With/Without Linen Closet and dressing room
Washing Area
Service area with bathroom
APARTMENTS 03 AND 06
123 and 120 m2 of construction
2 covered parking spaces
Large Balcony/Terrace
Dining room
Be familiar
2 bedrooms with bathroom and closet
Master bedroom with closet
Half bathroom for a visit
Integrated kitchen with pantry
Washing area
Service area with bathroom
APARTMENTS 07
107 m2 of construction
2 covered parking spaces
Large Balcony
Dining room
Be familiar
2 bedrooms with bathroom and closet
Master bedroom with walk-in closet
Integrated kitchen with pantry
White Clothes Closet
Washing Area
Service area with bathroom
APARTMENTS 08, 09, 10, 11, 12
60 and 65 m2 of construction
1 covered parking
Balconette/ balcony
Dining room
Integrated kitchen with pantry
1 bedroom with bathroom and dressing room
Half bathroom for a visit
Closet/Laundry Area
Separation 5%
Initial 35%
Initial Complementary 30%
65% against delivery
Delivery date April 2024
Prices starting at US$166,000CARACTERÍSTICAS DEL PROYECTO
Terminación lisa en paredes (aplican ciertas restricciones)
Pisos generales de porcelanato
Cerámica importada en baños
Terminación de techos y cornisas en yeso
Puertas y closets de ingeniería en madera preciosa
Gabinetes de cocina modular, con tope y backsplash en granito natural.
Características del residencial y amenidades:
2 Niveles de parqueos vigilados con cámaras de seguridad y baño para personal de servicio.
3 ascensores de última generación y planta eléctrica full.
Portón eléctrico e Intercom de audio con control de acceso digitalizado.
2 Bombas de agua potable (una para uso continuo y una de emergencia).
Previsiones contra incendio: gabinetes y luces de emergencia en escaleras.
APARTAMENTOS 01 Y 04
145 y 140 m2 de construcción
2 parqueos techados
Amplio balcón
Recibidor
Sala comedor
Estar familiar
Dormitorios con baño y closet/ vestidor
Baño para visita
Cocina integrada con despensa
Clóset de Ropa Blanca
Área de Lavado
Área de servicio con su baño
APARTAMENTOS 02 Y 05
95 m2 de construcción
2 parqueos techados
Amplio Balcón
Sala comedor
2 dormitorios con baño y clóset
Cocina integrada con despensa
Con/Sin Clóset de Ropa Blanca y vestidor
Área de Lavado
Área de servicio con su baño
APARTAMENTOS 03 Y 06
123 y 120 m2 de construcción
2 parqueos techados
Amplio Balcón / Terraza
Sala comedor
Estar familiar
2 dormitorios con baño y clóset
Dormitorio principal con closet
Medio baño para visita
Cocina integrada con despensa
Área de lavado
Área de servicio con su baño
APARTAMENTOS 07
107 m2 de construcción
2 parqueos techados
Amplio Balcón
Sala comedor
Estar familiar
2 dormitorios con baño y clóset
Dormitorio principal con clóset vestidor
Cocina integrada con despensa
Clóset de Ropa Blanca
Área de Lavado
Área de servicio con su baño
APARTAMENTOS 08, 09, 10, 11, 12
60 y 65 m2 de construcción
1 parqueo techado
Balconette/ balcón
Sala comedor
Cocina integrada con despensa
1 dormitorio con su baño y clóset vestidor
Medio baño para visita
Clóset/Área de lavado
Separación 5%
Inicial 35%
Completivo inicial 30%
65% contra entrega
Fecha de entrega Abril 2024
Precios desde US$166,0000

