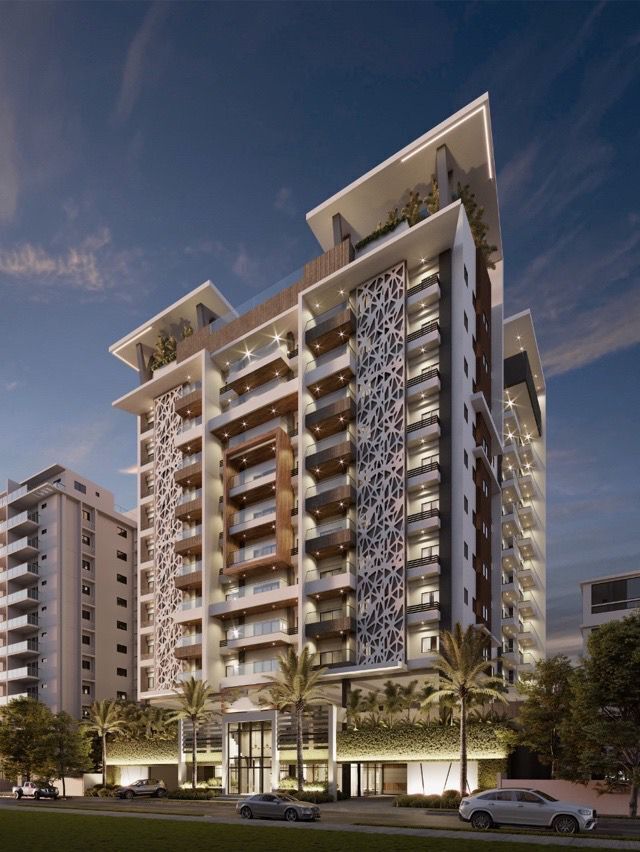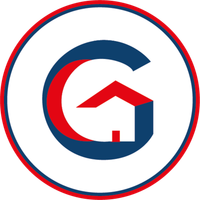





Project of thirteen (13) levels of apartments distributed as follows:
• Ten (10) levels of apartments, designed to eleven (11) apartments per level.
• Three (03) parking levels.
1, 2 and 3 Bedrooms
COMMON AREAS AND SERVICES
• Hotel lobby, finely finished and furnished.
• Pool Area
• BBQ Area
• Bar
• Covered terrace area
• Children's play area
• One and two parking spaces depending on the type of apartment.
• Remote control door
• Three elevators
• Aluminium and glass windows
• Full power plant with automatic transfer
• Intercom
• Fire fighting equipment
• Tubular floor
• Pre-installation of air conditioning
• Ceramics in bathrooms and service areas
• Doors with jambs and cabinets in imported wood
• Modular kitchen
• Porcelain tile floors
INTERNAL DISTRIBUTION OF THE APARTMENTS
Block A
• 98 m2 net of construction
• Living/Dining Room
• Kitchen
• Two (2) bedrooms, each with its bathroom and dressing room in the main room
• Half a guest bathroom
• Washing area
• Balcony
Block B
• 134 m2 net of construction
• Living/Dining Room
• Be familiar
• Kitchen
• Three (3) bedrooms, dressing room in master bedroom
• Two (2) bathrooms
• Half a guest bathroom
• Washing area
• Service room with bathroom
• Balcony
Block C
• 113 m2 net of construction
• Living/Dining Room
• Be familiar
• Kitchen
• Two (2) bedrooms, each with its bathroom and dressing room in the main room
• Half a guest bathroom
• Washing area
• Service room with bathroom
• Balcony
Block D
• 134 m2 net of construction
• Living/Dining Room
• Be familiar
• Kitchen
• Three (3) bedrooms, dressing room in master bedroom
• Two (2) bathrooms
• Half a guest bathroom
• Washing area
• Service room with bathroom
• Balcony
Block E
• 98 m2 net of construction
• Living/Dining Room
• Kitchen
• Two (2) bedrooms, each with its bathroom and dressing room in the main room
• Half a guest bathroom
• Washing area
• Balcony
Block F
• 52 m2 net of construction
• Living/Dining Room
• Kitchen
• One (1) bedroom, with bathroom and dressing room
• Half a guest bathroom
• Balcony
Block G
• 52 m2 net of construction
• Living/Dining Room
• Kitchen
• One (1) bedroom, with bathroom and dressing room
• Half a guest bathroom
• Balcony
Block H
• 65 m2 net of construction
• Living/Dining Room
• Kitchen
• One (1) room, with bathroom and closet
• Half a guest bathroom
• Balcony
Block I
• 62 m2 net of construction
• Living/Dining Room
• Kitchen
• One (1) room, with bathroom and closet
• Half a guest bathroom
• Balcony
Block J
• 48 m2 net of construction
• Living/Dining Room
• Kitchen
• One (1) bedroom, with bathroom and dressing room
• Half a guest bathroom
• Balcony
Block K
• 52 m2 net of construction
• Living/Dining Room
• Kitchen
• One (1) bedroom, with bathroom and dressing room
• Half a guest bathroom
• Balcony
Prices starting at US$93,200.00
Form of payment
US$5,000.00 Reserve
10% separation
Initial full 40%
50% against delivery
After 15 days reserved, the separation must be completed.Proyecto de trece (13) niveles de apartamentos distribuidos de la siguiente manera:
• Diez (10) niveles de apartamentos, proyectados a once (11) apartamentos por nivel.
• Tres (03) niveles de parqueos.
1, 2 y 3 Habitaciones
AREAS COMUNES Y SERVICIOS
• Lobby hotelero, finamente terminado y amueblado.
• Área de Piscina
• Área BBQ
• Bar
• Área terraza techada
• Área de juegos para niños
• Uno y dos parqueos según tipo de apartamento.
• Puerta a control remoto
• Tres ascensores
• Ventanas de aluminio y vidrio
• Planta eléctrica full con transfer automático
• Intercom
• Equipo contra incendio
• Poso tubular
• Pre-instalación de aire acondicionado
• Cerámica en baños y áreas de servicio
• Puertas con jambas y gabinetes en madera importada
• Cocina modular
• Pisos en porcelanato
DISTRIBUCION INTERNA DE LOS APARTAMENTOS
Bloque A
• 98 mts2 neto de construcción
• Sala/Comedor
• Cocina
• Dos (2) habitaciones, cada una con su baño y vestidor en habitación principal
• Medio baño de visitas
• Área de lavado
• Balcón
Bloque B
• 134 mts2 neto de construcción
• Sala/Comedor
• Estar familiar
• Cocina
• Tres (3) habitaciones, vestidor en habitación principal
• Dos (2) baños
• Medio baño de visitas
• Área de lavado
• Cuarto de servicio con su baño
• Balcón
Bloque C
• 113 mts2 neto de construcción
• Sala/Comedor
• Estar familiar
• Cocina
• Dos (2) habitaciones, cada una con su baño y vestidor en habitación principal
• Medio baño de visitas
• Área de lavado
• Cuarto de servicio con su baño
• Balcón
Bloque D
• 134 mts2 neto de construcción
• Sala/Comedor
• Estar familiar
• Cocina
• Tres (3) habitaciones, vestidor en habitación principal
• Dos (2) baños
• Medio baño de visitas
• Área de lavado
• Cuarto de servicio con su baño
• Balcón
Bloque E
• 98 mts2 neto de construcción
• Sala/Comedor
• Cocina
• Dos (2) habitaciones, cada una con su baño y vestidor en habitación principal
• Medio baño de visitas
• Área de lavado
• Balcón
Bloque F
• 52 mts2 neto de construcción
• Sala/Comedor
• Cocina
• Una (1) habitación, con su baño y vestidor
• Medio baño de visitas
• Balcón
Bloque G
• 52 mts2 neto de construcción
• Sala/Comedor
• Cocina
• Una (1) habitación, con su baño y vestidor
• Medio baño de visitas
• Balcón
Bloque H
• 65 mts2 neto de construcción
• Sala/Comedor
• Cocina
• Una (1) habitación, con su baño y closet
• Medio baño de visitas
• Balcón
Bloque I
• 62 mts2 neto de construcción
• Sala/Comedor
• Cocina
• Una (1) habitación, con su baño y closet
• Medio baño de visitas
• Balcón
Bloque J
• 48 mts2 neto de construcción
• Sala/Comedor
• Cocina
• Una (1) habitación, con su baño y vestidor
• Medio baño de visitas
• Balcón
Bloque K
• 52 mts2 neto de construcción
• Sala/Comedor
• Cocina
• Una (1) habitación, con su baño y vestidor
• Medio baño de visitas
• Balcón
Precios desde US$93,200.00
Forma de pago
US$5,000.00 Reserva
10% de separación
40% completivo inicial
50% contra entrega
Luego de 15 días reservado se debe completar la separación

