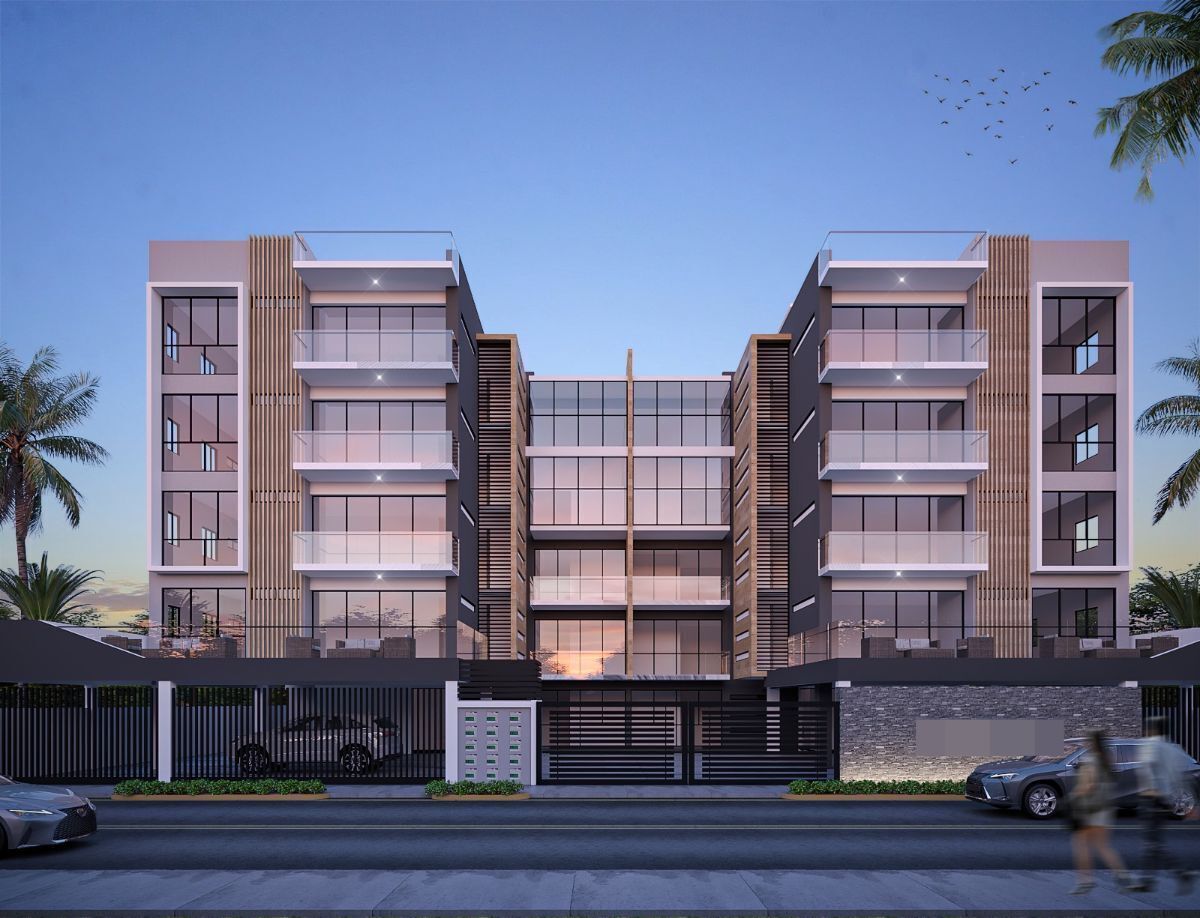
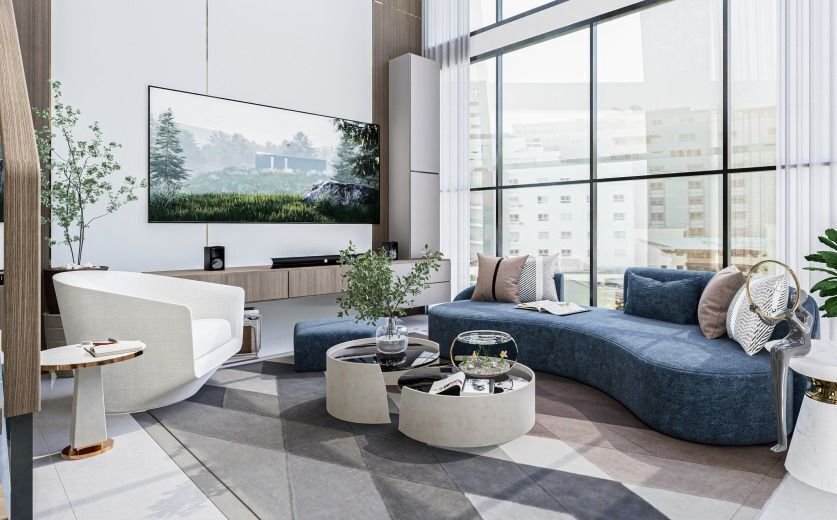
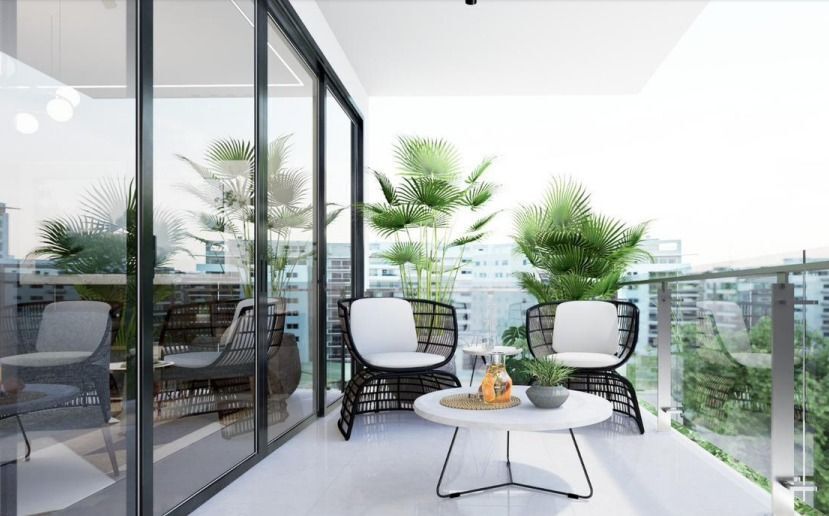
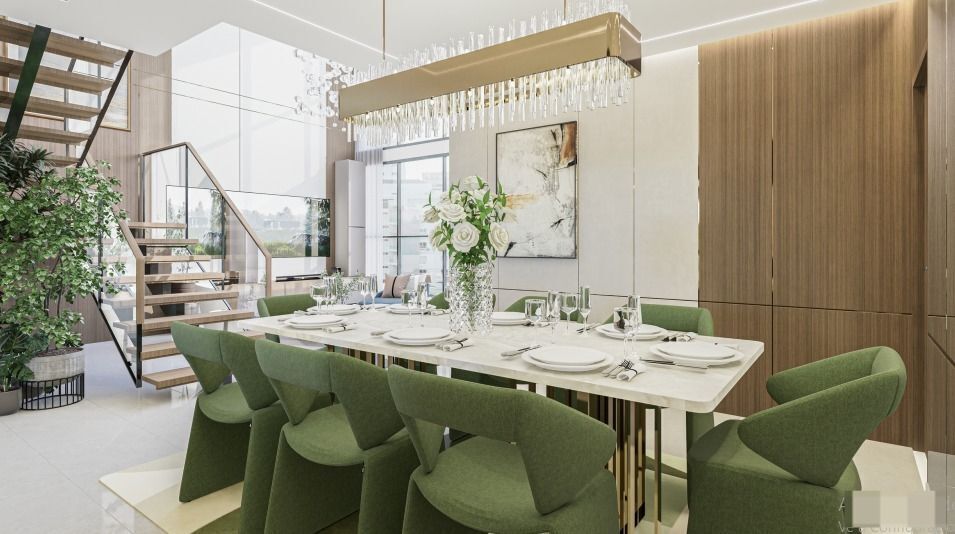

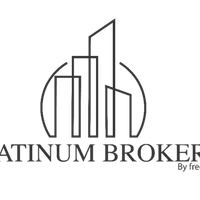
Residential Project of 16 apartments in Prado Oriental
3 bedroom apartments: 124 m2 with parking for 2 vehicles
Master Room With Bathroom and Walking Closet
Secondary Rooms With Common Bathroom and Closets
Modular Kitchen with Breakfast Area
Washing area
Service room
Living room and large balcony
Dining room
Ceiling finishes on facades with living room and dining room lighting
First level with patio of approx. 40mt
Fourth Level Pent-house type double height, with living room, bathroom and decked terrace with sea view
sea, pre-installation Jacuzzi and other amenities.
2 bedroom apartments: 96 m2 with 1 parking space
Main and secondary room with bathroom and closet
Modular kitchen with breakfast island
Washing area
Living room and large balcony
Dining room
Ceilings on facades with lighting in the living room and dining room
2 parking spaces for 2nd level apartments
Second level with large terrace of 61 Mt
Fifth Level type with 40 meters of private roof.
Project amenities and terminations:
Social Areas:
- Beautiful furnished terrace on the top level with a panoramic view of the city, equipped with a BBQ area.
-Security cameras in parking lots, accesses and social areas
-Controlled accesses to the building and social areas
-Intercom
-Bathrooms and kitchen with modern accessories
-Submersible pump and tank.
-2 water pumps
-Electric gates
-Investors in common areas.
-Porcelain tile floors
-Precious wood
-Granite kitchen top
-Pre-installation of air conditioning in all areas
-Plaster ceilings and cornices in the rooms
-Permanent water
Estimated delivery: July 2025
Form of payment:
Separation: $2,000
The signing of the contract upon completing 10% of the initial
Initial 30% in 18 months
70% against delivery.
Note: The initial 30% payment method can be adjusted to the customer's conditions.Proyecto Residencial de 16 apartamentos en Prado Oriental
Apartamentos de 3 habitaciones: 124 mt2 con parqueo para 2 vehículos
Habitación Principal Con Baño y Walking Closet
Secundarias Con Baño Común y Closets
Cocina Modular con Desayunador
Área de lavado
Habitación de servicio
Sala y amplio balcón
Comedor
Terminaciones de techos en facias con iluminación sala y comedor
Primer nivel con patio de aprox. 40mt
Cuarto Nivel tipo Pent-house doble altura, con Sala de estar, Baño y Terraza destechada con vista al
mar, pre-instalación Jacuzzi entre otras amenidades.
Apartamentos de 2 habitaciones: 96 mt2 con 1 parqueo
Habitación principal y secundaria con Baño y closet
Cocina Modular con isla desayunador
Área de lavado
Sala y amplio balcón
Comedor
Terminaciones techos en facias con iluminación en sala y comedor
2 Parqueos para los apartamentos del 2do nivel
Segundo nivel con amplia terraza de 61Mt
Quinto Nivel tipo con 40 mts de techo privado.
Amenidades y terminaciones del proyecto:
Áreas Sociales:
- Hermosa Terraza amueblada en el último nivel con vista panorámica de la ciudad, equipado con un área de BBQ.
-Cámaras de seguridad en parqueos, accesos y áreas sociales
-Accesos controlados al edificio y áreas sociales
-Intercom
-Baños y cocina con accesorios modernos
-Bomba sumergible y cisterna.
-2 bombas de agua
-Portones eléctricos
-Inversores en áreas comunes.
-Pisos en porcelanato
-Madera preciosa
-Tope de cocina en granito
-Pre-instalación de aire acondicionado en todas las áreas
-Techos y cornisas en yeso en las habitaciones
-Agua permanente
Entrega estimada: Julio 2025
Forma de pago:
Separación: $2,000
La firma del contrato al completar el 10% del inicial
30% inicial en 18 meses
70% contra entrega.
Nota: La forma de pago del 30% de inicial se puede ajustar a las condiciones del cliente.

