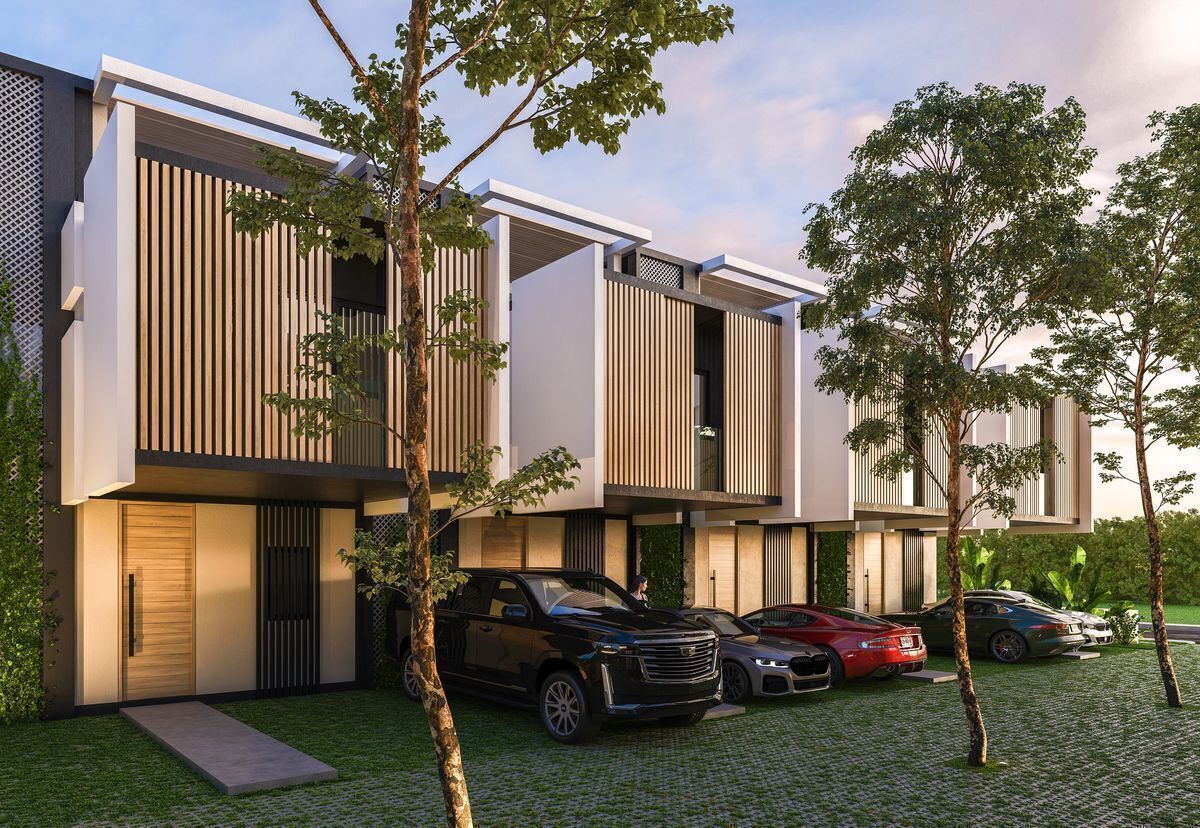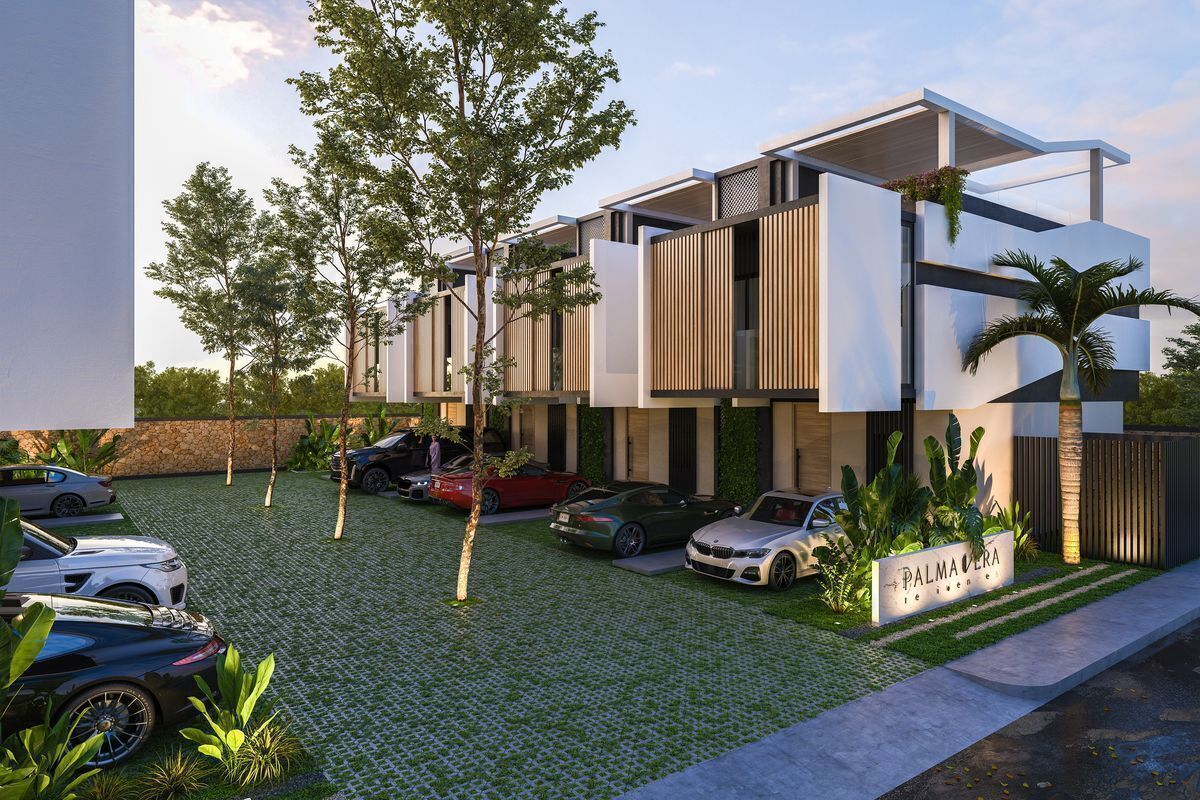





PALMAVERA RESIDENCES
It is a new residential tourist project
composed of 8 Resort -Feel villas units with a loft-like conceptualization and distribution, focused on promoting the feeling of spaciousness and harmonious integration of outdoor nature with the villa's interior space. Thus achieving a sense of comfort, convenience and tranquility for the enjoyment of its owners and/or residents.
Its design is characterized by integrating nature with the volume of the villas and the elements.
of the environment through the green. Making use
of vegetation, landscaping, vertical planters and
natural stone coverings. In turn, combining these elements with a selection of colors and shades typical of the tourist area where the project is located.
The façade of the project is dynamic because
It has bankruptcy soles that allow
mobility, thus giving each owner the possibility of placing them in the desired position
depending on the light input. Upon entering any of the units we find a loft-like layout where you can see all this integration, the villas are distributed on two levels where the habitability of
These, on the first level are the social areas including the outdoor patio area with pre-installation by Picuzzi, the second level is composed of more private spaces and here we can find the rooms. The master bedroom has a bathroom
private with double sinks and walk-in closet, large windows that allow the entry of
natural lighting during the day, if so desired.
All units in the project have a private rooftop with individual access and a pergola roof.
On the rooftop every owner will find
pre-installation with option to install
Jacuzzi, pre-installation for kitchenette
and floors finished with porcelain tile.
Units Type:
Palma Vera:
162.00M2 TOTAL (112M2 CONSTRUCTION + 15M2 PATIO + 50M2 ROOFTOP)
For only US$ 159,900.00
• Materials and finishing:
1. Main door in imported oak and/or wood of similar level and quality:
2. Interior doors and closets in high-quality hardboard:
3. P65 aluminum profile windows in graphite gray or black;
4. Quebra soles in wood-imitation aluminum profiles;
5. Modular hydrophobic kitchen with imported granite top;
6. Laundry closet with pre-installation for washer-dryer and laundry room:
7. Porcelain tile floors in shades of the gray and/or sand color spectrum:
8. Ceilings finished in plaster
9. Genebre faucets or similar quality.
10.• Loft-like layout for efficient and open spaces
•Distribution of the villa:
- 1st floor
• Living room
• Dining room
• Imported modular kitchen
with breakfast bar and granite top
• Washing area
• 2 Parking Spaces
•15m2 of private patio with pre-installation of picuzzi
(1/2 Guest Bathroom)
- 2nd floor
• 3 Bedrooms
-Master bedroom with bathroom and balcony
• 2 Bathrooms
- 3rd floor 7
• 50 m2 of Rooftop
Only 4 units available
PV-02, PV-03, PV-06, PV-07
PAYMENT PLAN
RESERVE USD$3,000
SEPARATION 10% (minus the reserve)
DURING CONSTRUCTION 30%
COUNTERDELIVERY 60%
Price subject to change
ESTIMATED DELIVERY DATE AUGUST 2024PALMAVERA RESIDENCES
Es un nuevo proyecto residencial turístico
compuesto por 8 unidades Resort -Feel villas con una conceptualización y distribución tipo loft, enfocadas en promover la sensación de amplitud e integración armoniosa de la naturaleza exterior con el espacio interior de la villa. Logrando de este modo una sensación de confort, comodidad y tranquilidad para el disfrute de sus propietarios y/o residentes.
Su diseño se caracteriza por integrar la naturaleza con el volumen de las villas y de los elementos
del entorno a través del verde. Haciendo uso
de vegetación, paisajismo, jardineras verticales y
revestimientos en piedra natural. A su vez combinando estos elementos con una selección de colores y tonalidades propios de la zona turística donde se encuentra ubicado el proyecto.
La fachada del proyecto es dinámica debido a que
cuenta con quiebra soles que permiten la
movilidad, otorgando así a cada propietario la posibilidad de colocarlos en la posición deseada
en función de la entrada de luz. Al entrar a cualquiera de las unidades nos encontramos con un lay-out tipo loft donde se puede percibir toda esta integración, las villas están distribuidas en dos niveles donde se desarrolla la habitabilidad de
estas, en el primer nivel se encuentran las áreas sociales incluyendo el área de patio exterior con preinstalación de Picuzzi, el segundo nivel está compuesto por espacios más privados y aquí podemos encontrar las habitaciones. La habitación principal cuenta con baño
privado con doble lavamanos y walk-in closet, amplios ventanales que permiten la entrada de
iluminación natural durante el día, si así se desea.
Todas las unidades del proyecto cuentan con un rooftop privado de acceso individual y un techo Pergolado.
En el rooftop cada propietario encontrara
pre-instalación con opción a instalación de
Jacuzzi, pre-instalación para kitchenette
y pisos terminados con revestimiento de porcelanato.
Unidades Tipo:
Palma Vera:
162.00M2 TOTAL (112M2 CONSTRUCCION + 15M2 PATIO + 50M2 ROOFTOP )
Por solo US$ 159,900.00
• Materiales y terminación:
1. Puerta principal en roble importado y/o madera de similar nivel y calidad:
2. Puertas interiores y closets en madera prensada de óptima calidad:
3. Ventanas en perfilería de aluminio P65 color gris grafito o negro;
4. Quiebra soles en perfilería de aluminio imitación madera;
5. Cocina modular hidrofuga con tope en granito importado;
6. Closet de lavado con pre-instalación para lavadora-secadora y lavadero:
7. Pisos en porcelanato en tono del espectro de los colores grises y/o arena:
8. Techos terminados en yeso
9. Griferia Genebre o calidad similar.
10.• Distribución tipo loft para espacios eficientes y abiertos
•Distribucion de la villa:
-1er piso
• Sala
• Comedor
• Cocina modular importada
con desayunador y tope en granito
• Área de lavado
• 2 Parqueos
•15m2 de Patio privado con preinstalación de picuzzi
(1/2 Baño de visita)
-2do piso
• 3 Habitaciones
-Habitación principal con su baño y balcón
• 2 Baños
-3er piso7
• 50 m2 de Rooftop
Disponibles solo 4unidades
PV-02, PV-03, PV-06, PV-07
PLAN DE PAGO
RESERVA USD$3,000
SEPARACIÓN 10% (menos la reserva)
DURANTE LA CONSTRUCCIÓN 30%
CONTRAENTREGA 60%
Precio sujeto a cambio
FECHA ESTIMADA DE ENTREGA AGOSTO 2024
Costa Cana, Punta Cana, La Altagracia

