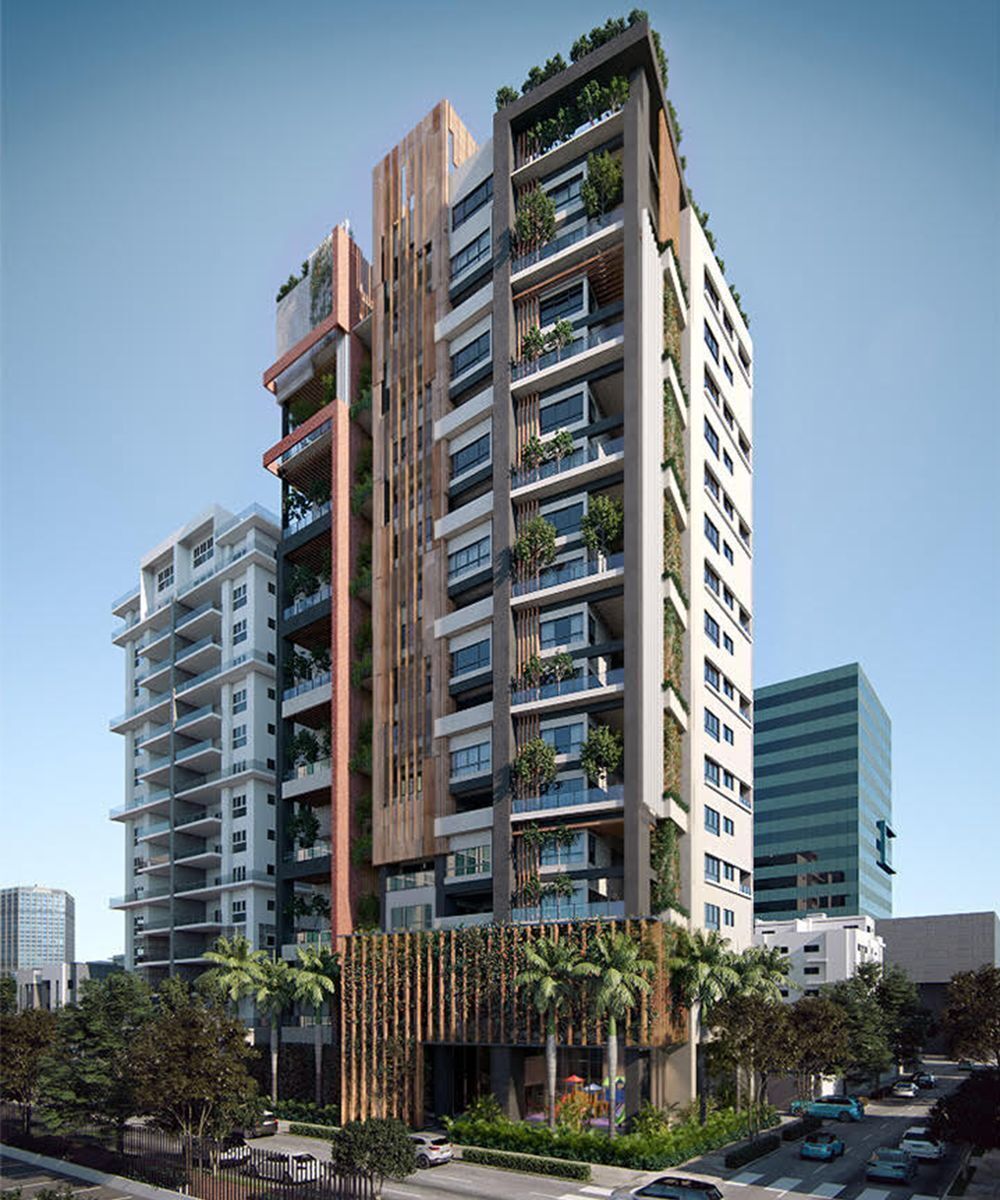

residential project located in the Piantini Ensanche, one of the sectors with the highest real estate pressure in Santo Domingo. The work will be developed on a corner plot between the streets, Manuel de Jesús Troncoso and Josemária Escriva, composed of a 63.5 meter high tower that will house 25 residential units and 77 parking spaces on 3 basement levels.
A strategically located housing project, with quick access to different commercial and financial centers in the city. In the same way, being located in front of the Mercedes A. Blandino School Home (a low-density building that occupies the entire block), the tower will allow the construction of residential units with wide uninterrupted views of the real estate development areas of the central polygon and to enjoy the surrounding vegetation.
The tower will have 18 floors, with three apartments per level that include: terraces, gardens and own social areas. The design highlights the good management of ventilation in the spaces, the use of a wide range of materials with different textures for their facades and the incorporation of green elements. This new project aims to introduce a different concept to the city, since all units will be on two levels, with the exception of the Penthouse that will occupy the entire floor of the top level.
The architecture corresponds to the firm Pons Arquitectos, which highlights the extensive use of vegetation, with double-height gardens in each apartment and plant facades. At street level, the project will make one of its most significant contributions, expanding existing sidewalks; removing 7.7 meters from the container and leaving a free space for pedestrians to circulate, adding public space to the city and creating a built environment with a certain sensitivity to pedestrians. In the remaining 3.7 meters of space, a careful and lush green area of 225 m2 will be worked, which will be perfectly integrated into the volume to be built.
On the first level there will be a large double-height lobby, in addition, on this floor there are also common areas such as: bar, deck, swimming pool, children's pool, function room, kitchenette, driver's lounge, administration area, and a large gym. Starting from the second level, there will be 3 residential units per level, with dimensions of 342.07, 352.52 and 352.61 square meters respectivelyproyecto residencial ubicado en el Ensanche Piantini, uno de los sectores de mayor presión inmobiliaria de Santo Domingo. La obra se desarrollará en una parcela de esquina entre las calles, Manuel de Jesús Troncoso y Josemaría Escriva, compuesta por una torre de 63.5 metros de altura que albergará 25 unidades residenciales y 77 espacios de estacionamiento en 3 niveles de sótano.
Un proyecto de vivienda estratégicamente ubicado, con acceso rápido a diferentes centros comerciales y financieros de la ciudad. De igual manera al estar ubicada frente al Hogar Escuela Mercedes A. Blandino (edificio de baja densidad que ocupa toda la cuadra), la torre permitirá construir unidades residenciales con amplias visuales ininterrumpida a las áreas de desarrollos inmobiliarios del polígono central y disfrutar de la vegetación de su alrededor.
La torre tendrá 18 pisos, con tres apartamentos por nivel que incluyen: terrazas, jardines y áreas sociales propias. En el diseño se destacan, el buen manejo de la ventilación en los espacio, el uso de una amplia gama de materiales con diferentes texturas para sus fachadas y la incorporación de elementos verdes. Con este nuevo proyecto se pretende introducir un concepto diferente en la ciudad, ya que todas las unidades serán de dos niveles, a excepción del Penthouse que ocupara la planta completa del último nivel.
La arquitectura corresponde a la firma Pons Arquitectos, en esta se destaca el extenso uso de vegetación, con jardines a doble altura en cada apartamento y fachadas vegetales. A nivel de calle, el proyecto hará uno de sus más significativos aportes, con la ampliara las aceras existentes; retirarse 7.7 metros desde el contén y dejando un espacio de circularon libre peatonal la, agregando espacio público a la ciudad y creando un ambiente construido con cierta sensibilidad al peatón. En los 3.7 metros de espacio restante, se trabajará una cuidadosa y exuberante área verde de 225 m2, la cual se integrará perfectamente al volumen a construirse.
En el primer nivel se ubicará un amplio vestíbulo de doble altura, además, en esta planta también se distribuyen áreas de uso común como: bar, deck, piscina, piscina infantil, salón de eventos, kitchenette, el estar de choferes, el área de administración, y un amplio gimnasio. A partir del segundo nivel se ubican las unidades residenciales que serán 3 por nivel, con metrajes de 342.07, 352.52 y 352.61 metros cuadrados respectivamente

