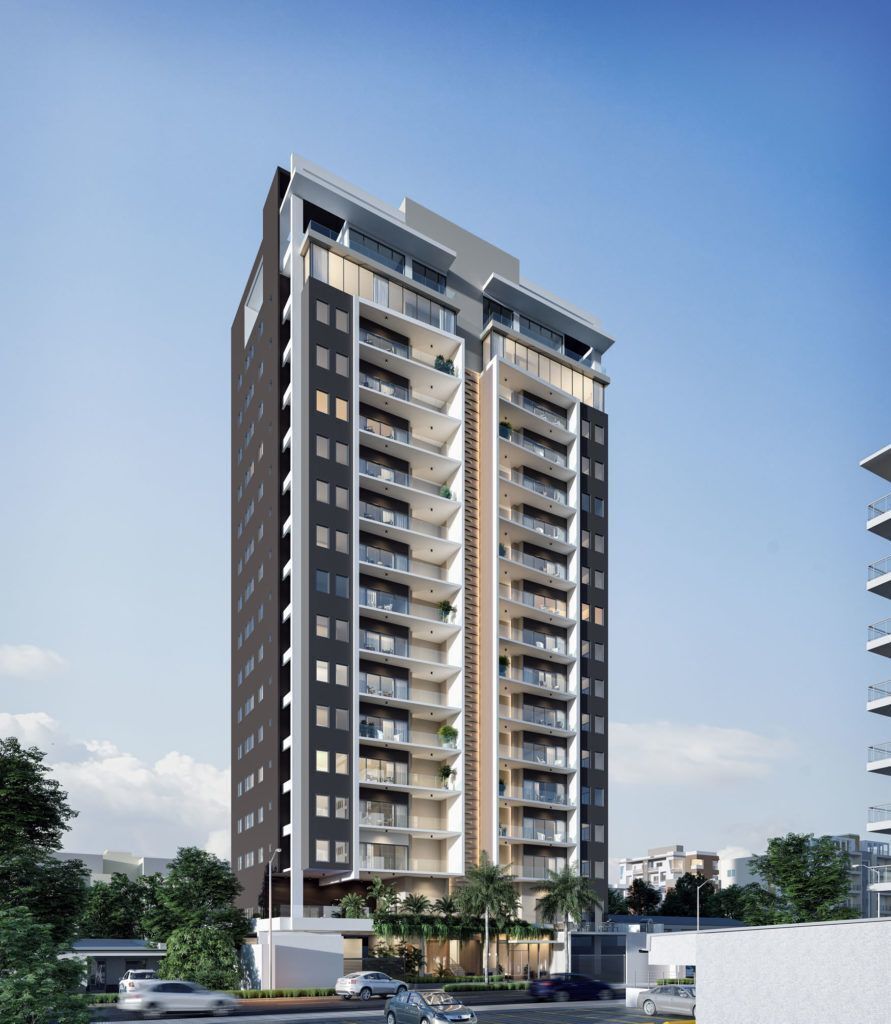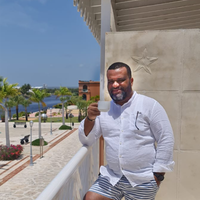





GENERAL DESCRIPTION OF THE PROJECT
Located in one of the most exclusive areas of the Central Polygon. With the privilege of being accessible from the main avenues of the city of Santo Domingo.
stunning design project.
It projects character in its lines and volumes, combining to give life to an extremely elegant building.
At the design stage, spatial, maintenance, climatic and aesthetic variables were considered in order to create a unique project, which is presented as a milestone in the
city.
Its size, together with the project's own range of colors, create an air of grandeur and luxury in the property.
This is complemented by the use of first-class materials, to truly show off the aesthetic beauty of the project.
The project lobby is nothing more than the welcome letter to the facilities. For this reason, we chose to create a spacious and welcoming space, with a practical vehicle entrance, which facilitates access for all visitors to the Tower.
The aforementioned lobby gives access to the main block of stairs, the freight elevator and the two (2) state-of-the-art elevators, which vertically interconnect the entire building.
GENERAL CHARACTERISTICS OF THE APARTMENT
Two (2) Apartments per level.
Two (2) elevators for up to 8 people.
One (1) Service Elevator.
Full Power Plant.
Controlled access by security token.
Monitor or Access Camera.
Social Area and Gym.
Large Lobby.
ARCHITECTURAL TYPE PLAN
It has 2 impressive units per level. These are distributed ergonomically, making maximum use of the available footage.
The project has a pleasant social area. It includes a practical pool with street view, covered and uncovered terrace area, bar/kitchenette area and BBQ.
It also has a multipurpose room and gym, as well as bathrooms both in the gym and on the covered terrace.
LOCATION
Its location close to the Olympic Center gives it the hybrid feel of a Cosmopolitan City, combined with the freshness, peace and freedom that this space offers.DESCRIPCIÓN GENERAL DEL PROYECTO
Localizada en una de las zonas más exclusivas del Polígono Central. Teniendo como privilegio accesibilidad desde las principales avenidas de la ciudad de Santo Domingo.
proyecto de diseño imponente.
Proyecta carácter en sus líneas y volúmenes, conjugándose para dar vida a una edificación súmamente elegante.
En la etapa de diseño se consideraron variables espaciales, de mantenimiento, climáticas y estéticas con la finalidad de crear un proyecto único, que se presente como un hito en la
ciudad.
Su tamaño en conjunto con la gama de colores propia del proyecto, generan un aire de grandesa y lujo en la propiedad.
Esto se complementa con la utilización de materiales de primera, para verdaderamente hacer lucir la belleza estética del proyecto.
El lobby del proyecto no es más que la carta de bienvenida a las instalaciones. Por esta razón, optamos por crear un espacio amplio y acogedor, con una práctica entrada vehicular, que facilita el acceso a todos los visitantes de la Torre.
El mencionado lobby da acceso al bloque de escaleras principal, al ascensor de carga y a los dos (2) ascensores de ultima generación, que interconectan verticalmente toda la edificación.
CARACTERÍSTICAS GENERALES DEL APARTAMENTO
Dos (2) Apartamentos por nivel.
Dos (2) Ascensores capacidad de 8 personas.
Un (1) Ascensor de Servicio.
Planta Electrica Full.
Acceso Controlado por dken de seguridad.
Cámara de monitor o de Acceso.
Área Social y Gimnasio.
Amplio Lobby.
PLANTA TIPO ARQUITECTÓNICA
Cuenta con 2 impresionantes unidades por nivel. Estas se distribuyen de forma ergonómica, haciendo máxima utilización del metraje dispuesto.
El proyecto cuenta con una agradable área social. La misma comprende una práctica piscina con vista a la calle, área de terraza techada y destechada, área de bar/kitchenette y BBQ.
Cuenta además con un salón multiusos y gimnasio, además de baños tanto en el gimnasio como en la terraza techada.
UBICACION
Su ubicación próxima al Centro Olímpico le proporciona la sensación híbrida de Ciudad Cosmopolita, Combinada con la frescura, paz y libertad que este espacio ofrece.
Ensanche Naco, Santo Domingo Centro (Distrito Nacional), Santo Domingo

