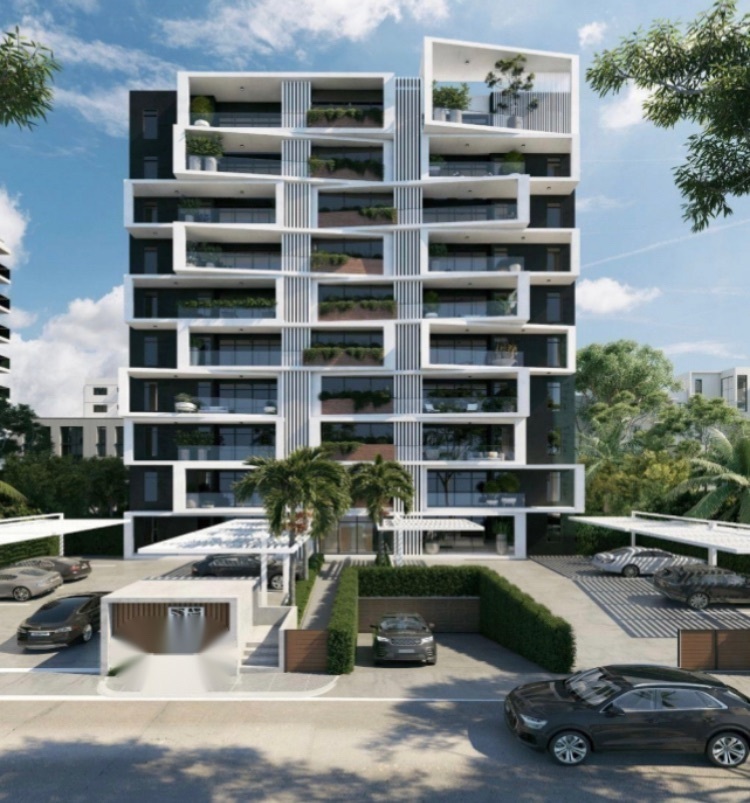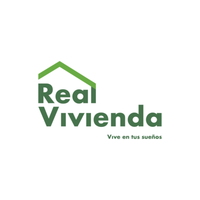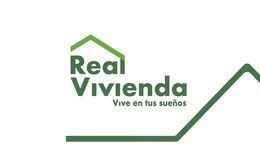





This project consists of 10 levels, with 2 apartments per level built with the most advanced techniques to offer you all
the facilities and amenities that adapt to a pleasant and contemporary lifestyle.
It will consist of a beautiful loft-like social area, which will include a picuzzi with capacity for 12 people and a barbecue area,
Cardio GYM and Lockers. In addition to this, it will have one of the most beautiful attributes, which is the view of the Monument to the Heroes of the Restoration.
2nd, 3rd, Level
175 meters of construction.
Three rooms
-Master bedroom with dressing room and bathroom
-Secondary room with dressing room and bathroom.
-Secondary room with dressing room and bathroom.
-Service room with bathroom.
-Half a bathroom.
-Balcony.
-Living room.
-Dining room.
-Main kitchen (modular type or similar), includes:
-Stove
-Oven.
-Grease extractor
- Washing area
Common areas
-Furnished lobby.
-Full floor.
-Elevator.
-Camera in common area
-Loft-style social area located on the 10th level with picuzzi for up to 8 people and BBQ area.
-Emergency stairs.
-Common gas.
Terminations of the project
- Floors and cladding of
bathrooms in materials of
first quality Spanish or
Italian.
-Precious wood and/or alternative materials, laminated or veneered.
-Natural granite coating of the kitchen area.
-Bathroom finishing in top quality Spanish or Italian materials.Este proyecto consta de 10 niveles, con 2 apartamentos por nivel construidos con las más avanzadas técnicas para ofrecerte todas
las facilidades y comodidades que se adaptan a un estilo de vida placentero y contemporáneo.
Constará de una hermosa área social tipo loft, la cual incluirá un picuzzi con capacidad de 12 personas y un área de barbecue,
Cardio GYM y Lockers. Además de esto tendrá uno de los atributos más hermosos que es la vista hacia el Monumento a los héroes de la restauración.
-2do, 3er, Nivel
175 Mts de construcción.
Tres habitaciones
-Habitación principal con vestidor y baño
-Habitación secundaria con vestidor y baño.
-Habitación secundaria con vestidor y baño.
-Habitación de servicio con su baño.
-Medio baño.
-Balcón.
-Sala.
-Comedor.
-Cocina principal (tipo modular o semejante), incluye:
-Estufa
-Horno.
-Extractor de grasa
- Area de lavado
Áreas comunes
-Lobby amueblado.
-Planta full.
-Ascensor.
-Cámara en área común
-Área social estilo loft ubicada en el 10mo nivel con picuzzi con capacidad de 8 personas y área de BBQ.
-Escaleras de emergencia.
-Gas común.
Terminaciones del proyecto
- Pisos y revestimiento de
baños en materiales de
primera calidad español o
italiano.
-Madera preciosa y/o materiales alternativos, laminados o enchapados.
-Revestimiento del área de cocinas en granito natural.
-Terminación de baños en materiales de primera calidad español o italiano.
Villa Olga, Santiago de los Caballeros, Santiago

