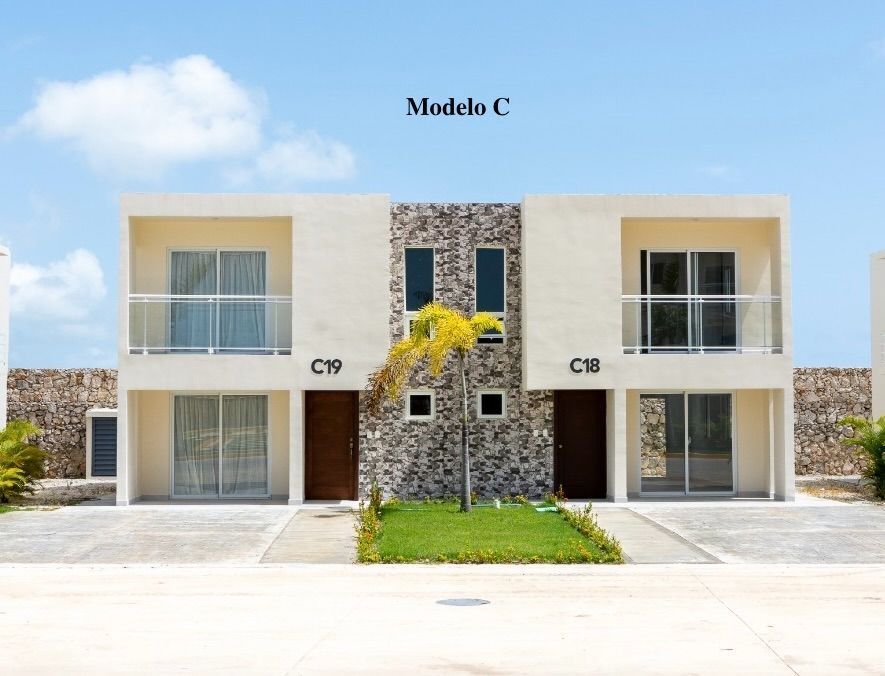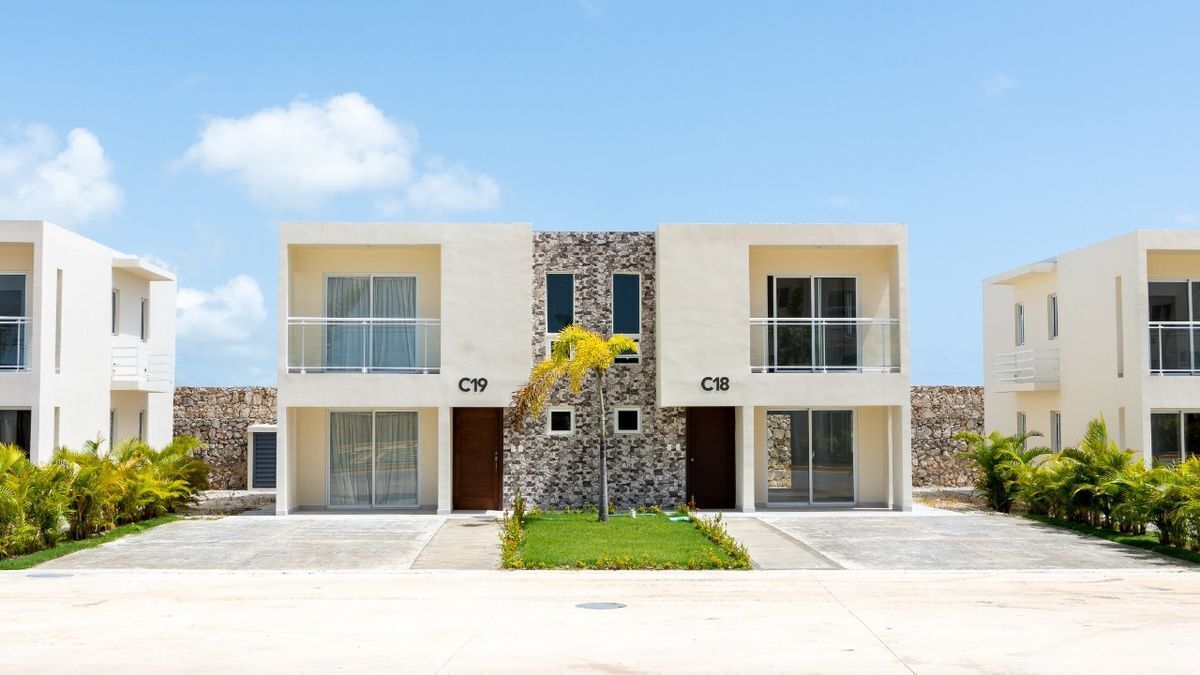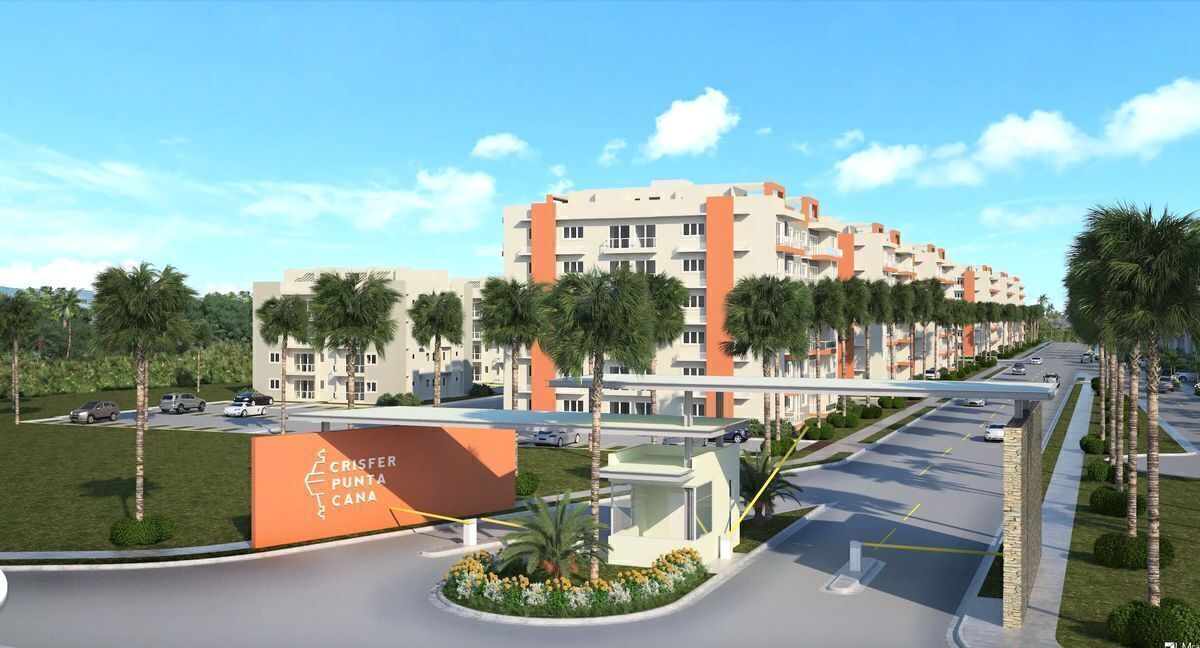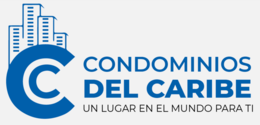





Welcome Home.
Excellent location in Verón Punta Cana. Several designs, models and prices to choose from.
It will have a friendly design and will have collective green spaces, quality infrastructure, various types of housing and design on an urban scale to promote the integration and social use of spaces.
It will be a unique project in its category. With a sustainable and environmentally friendly architecture, it will have solar energy in selected areas, cycle and motorcycle parking, parks and green trails, playgrounds and bike paths, as well as urban equipment that promotes recycling.
It will have social areas with gazebos, bathrooms, swimming pools and barbecue spaces, sports areas, a park for pets, a “pocket space” (area for various uses), chargers for electric vehicles and units with pre-installation for common gas with an individual meter and for water.
MODEL C
Duplex house on two levels with 109.08 m2 of construction.
First Level:
• Double decked canopy
• Living Room/ Dining Room
• Gallery
• Guest bathroom
• Kitchen
• Washing area
• Courtyard of 53 m2
Second Level:
• 1 master bedroom with closet and bathroom
• 2 secondary rooms with closets
• Bathroom for secondary rooms
Features
Exterior
Common terrace Garden Grill Patio
General
24 Hour Security Doorman
Recreation
Pool Gym.
Payment Plan
Reserve US$1,000.00
Complete all documentation (7 days) from the time you reserve the unit.
Payment of 15% at the signing of the contract (minus the thousand you gave in reserve)
Pay 20% during the construction process
65% against delivery
To block any unit please send a copy of your passport or ID card, you have 24 hours to reserve the $1,000.00
NON-RESIDENTS CAN COMPLETE THE ENTIRE PURCHASE PROCEDURE ONLINE.
There are Legal Charges.
Units at this price may be sold out.
Prices may change without notice.
For reservations and appointments, send an identity document.Bienvenido a Casa.
Excelente ubicación en Verón Punta Cana. Varios diseños, modelos y precios a escoger.
Tendrá un diseño amigable y dispondrá de espacios verdes colectivos, infraestructura de calidad, diversas tipologías de viviendas y diseño a escala urbana para propiciar la integración y uso social de los espacios.
Será un proyecto único en su categoría. De arquitectura sustentable y amigable con el medio ambiente, contará con energía solar en zonas seleccionadas, ciclo y moto parqueos, parqueos y senderos verdes, parques infantiles y ciclovías, así como equipamiento urbano que promueva el reciclaje.
Tendrá áreas sociales con gazebos, baños, piscinas y espacios para barbacoa, zonas deportivas, parque para mascotas, “plaza de bolsillo” (área de usos diversos), cargadores para vehículos eléctricos y unidades con preinstalación para gas común con medidor individual y para agua.
MODELO C
Vivienda dúplex de dos niveles con 109.08 Mts2 de construcción.
Primer Nivel:
• Marquesina doble destechada
• Sala/ Comedor
• Galería
• Baño de visitas
• Cocina
• Área de lavado
• Patio de 53 mts2
Segundo Nivel:
• 1 habitación principal con closet y baño
• 2 habitaciones secundarias con closets
• Baño para las habitaciones secundarias
Características
Exterior
Terraza común Jardín Parrilla Patio
General
Portero Seguridad 24 Horas
Recreación
Piscina Gimnasio.
Plan de Pago
Reserva US$1,000.00
Completar toda la documentación (7 días) a partir de la reserva de la unidad.
Pago del 15% a la firma del contrato (menos los mil que dió de reserva)
Pagar el 20% durante el proceso de construcción
65 % contra entrega
Para bloquear cualquier unidad favor enviar copia de pasaporte o cédula, tiene 24 horas para hacer la reserva de los US$1,000.00
LOS NO RESIDENTES PUEDEN HACER TODO EL PROCEDIMIENTO DE COMPRA VIA ONLINE.
Hay Cargos Legales.
Las unidades de este precio pueden estar agotadas.
Los precios puede variar sin previo aviso.
Para reserva y cita remitir documento de identidad.

