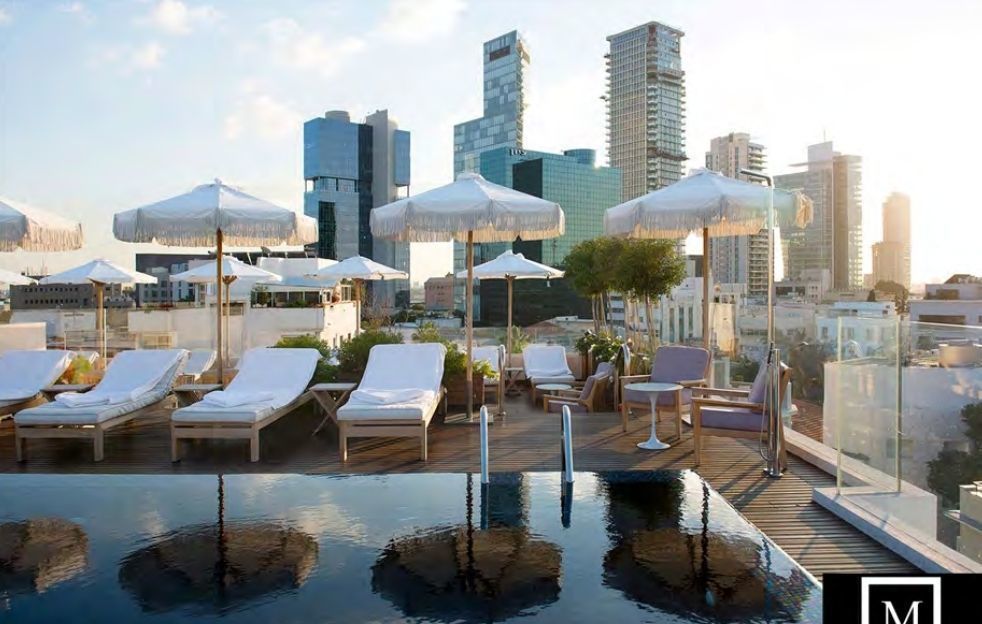





A UNIQUE AND DIFFERENT DESIGN PROPOSAL
MStudio is a new residential project designed under the 'Hotel Concept' model, which will be located in the Ensanche Piantini, one of the sectors with the highest real estate development in the city of Santo Domingo. The proximity to shopping centers, restaurants, and corporate offices represents one of its best attributes.
An essential part of any project is its architectural design, the key piece that results in the urban identity of each building. When a differentiating proposal is achieved within its environment, such is the case of Mstudio. The Simples Arquitectura firm, under the direction of architects Antonio Segundo Imbert and Salvador Chávez, has achieved a unique and different design; the front facade has a clean texture with vertical and horizontal lines, triangular balconies that fly on the facade without following a specific order. At street level, the building will display triple-height columns finished in exposed concrete, on this first floor, the lobby and a restaurant with an open terrace will be located, both areas are separated by water mirrors and glass with interior landscaping of tall palms.
The building has 12 levels, service with separate access for laundry and cleaning on each level, a 'Business Center' on the second level, and on the rooftop, recreational areas have been designed including a gym lounge, spa, infinity pool, among other typical hotel amenities.
Come and live in a place designed for you, where you can enjoy the benefits of a hotel but in your own independent unit, ideal for high corporate executives, newlyweds, or students.UNA PROPUESTA DE DISEÑO ÚNICA Y DIFERENTE
MStudio es un nuevo proyecto residencial diseñado bajo el modelo “Hotel Concept”, el cual estará ubicado en el Ensanche Piantini, uno de los sectores de mayor desarrollo inmobiliario de la ciudad de Santo Domingo, La cercanía a centros comerciales, Restaurantes y corporativos, representa uno de sus mejores atributos.
Una parte esencial en cualquier proyecto es su diseño arquitectónico, la pieza clave que da como resultado la identidad urbana de cada edificio, cuando se logra una propuesta diferenciadora dentro de su entorno, tal es el caso de Mstudio. La firma Simples Arquitectura, bajo la dirección de los arquitectos Antonio Segundo Imbert y Salvador Chávez, han logrado un diseño único y diferente; la fachada frontal es de una textura limpia con líneas verticales y horizontales, balcones triangulares que vuelan en la fachada sin seguir un orden en específico. A nivel de calle, el edificio expondrá columnas de triple altura terminadas en hormigón visto, en esta primera planta estarán ubicados el lobby y un restaurantes con terraza abierta, ambas áreas se separan por espejos de agua y cristales con paisajismo interior de palmas altas.
El edificio dispone de 12 niveles, servicio con acceso separado de lavandería y limpieza en cada nivel, un “Business Center” en el segundo nivel y, en la azotea, se han diseñado áreas de esparcimientos que incluyen un lounge gimnasio, spa, alberca infinita, entre otras amenidades típicas de un hotel.
Ven y vive en un lugar diseñado para ti, donde podras disfrutar de los beneficios de un hotel pero en tu propia unidad independiente, ideal para altos ejecutivos de corporaciones, recién casados o estudiantes.

