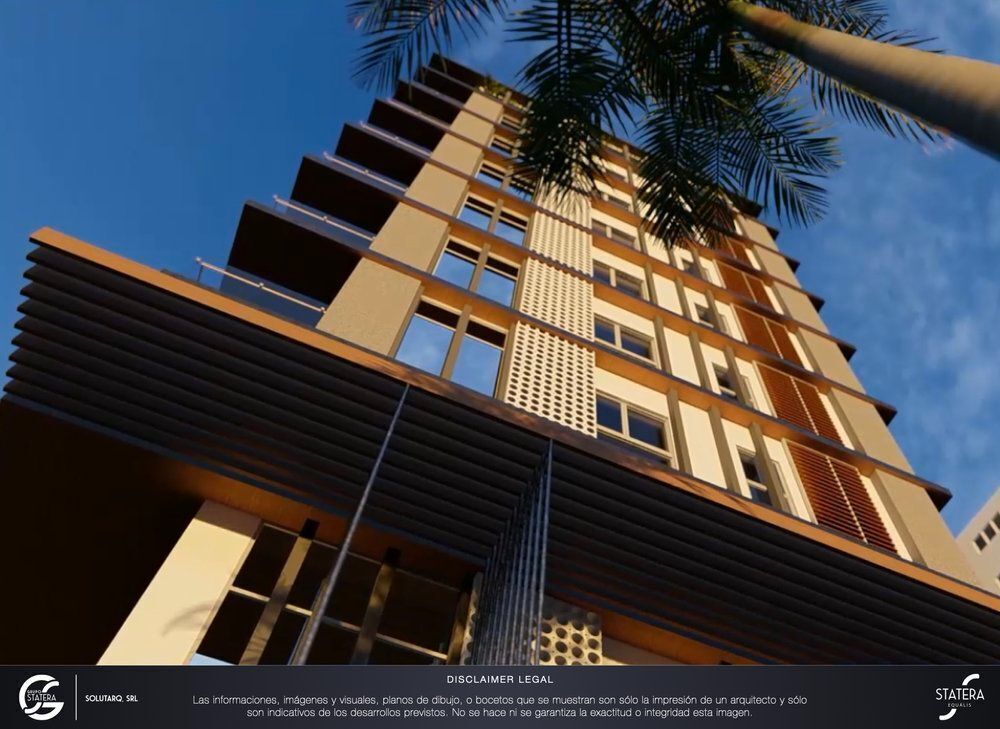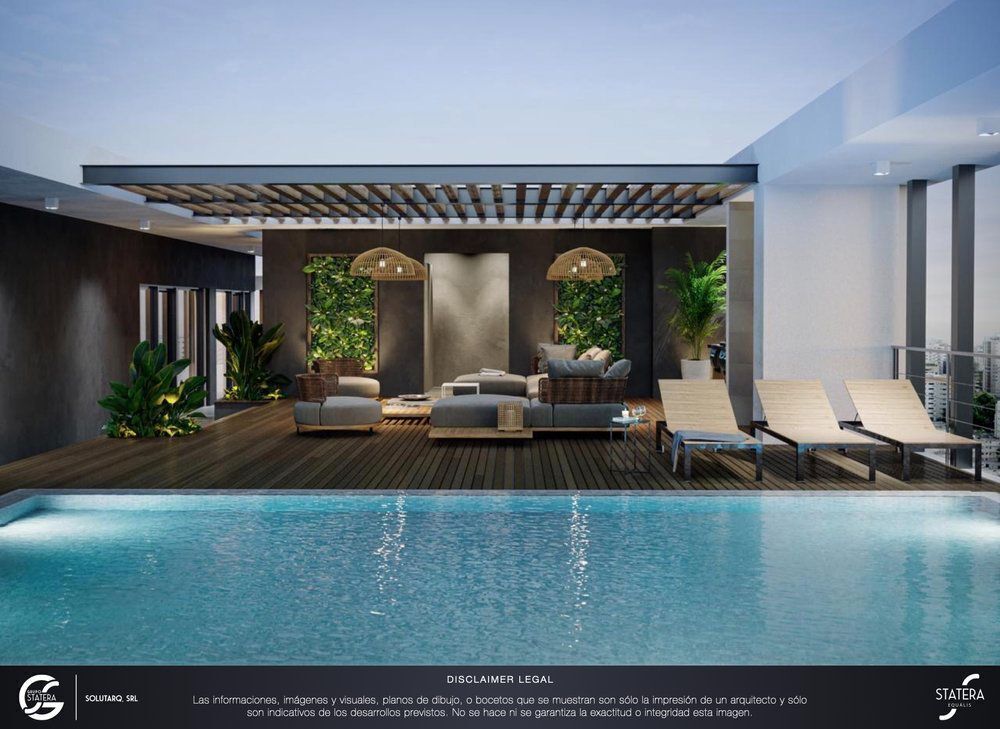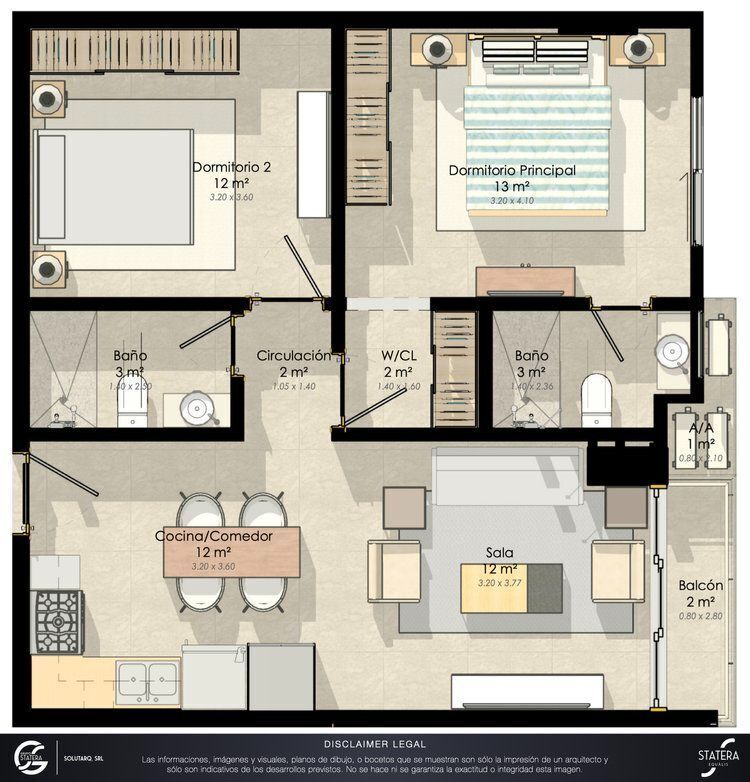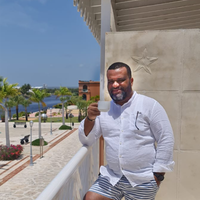





Statera Equális is a project designed for people looking for a cutting-edge home with good finishes, at an affordable price and in a metropolitan and safe environment.
The design of Statera Equális is the result of a lot of time and effort from the mind of architect Daniel Pons and combines modern elements with vegetation, vertical geometries with horizontal ones in a project maximized to the fullest.
GENERAL INFORMATION
2-bedroom apartments in a family project of 12 levels with a social area on the top level. From 1 parking space for each home distributed in 4 different distribution formats.
BLOCKS A and D
2 BED • 2 BATH • 1 BALCONY
1 PARKING SPACE
85 - 80 sqm
BLOCKS B and C
2 BED • 2 BATH • 1 PARKING SPACE
70 - 75 sqm
SOCIAL AREAS ON THE ROOF OF THE TOP LEVEL
Children's Play Area
Piscuzzi Deck
Terrace Bar
Open Lounge
Equipped and Air-Conditioned Gym
PAYMENT PLAN
5% for reservation
10% separation
40% during construction
50% against deliveryStatera Equális es un proyecto diseñado para personas que buscan un hogar de vanguardia con buenas terminaciones, a un precio asequible y en un entorno metropolitano y seguro.
El diseño de Statera Equális es el resultado de mucho tiempo de trabajo y esfuerzo de la mente del arquitecto Daniel Pons y conjuga elementos modernos con vegetación, geometrías verticales con horizontales en un proyecto aprovechado al máximo.
INFORMACION GENERAL
Apartamentos de 2 habitaciones en un proyecto familiar de 12 niveles con área social en el último nivel. Desde 1 estacionamiento para cada vivienda distribuida en 4 diferentes formatos de distribución.
BLOQUES A y D
2 HAB • 2 BAÑOS • 1 BALCÓN
1 PARQUEO
85 - 80 mts
BLOQUES B y C
2 HAB • 2 BAÑOS • 1 PARQUEO
70 - 75 mts
ÁREAS SOCIALES EN EL TECHADO DEL ÚLTIMO NIVEL
Área de Juegos Infantiles
Piscuzzi Deck
Bar en Terraza
Open Lounge
Gimnasio Equipado y Climatizado
PLAN DE PAGO
5% para la reserva
10% separación
40% durante la construcción
50% contra entrega

