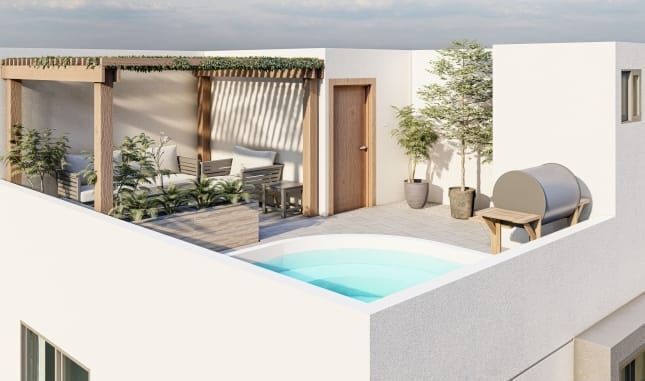





FEATURES
• Closed project of 6 single-family homes, of different types, each with 2 levels plus basement.
• Homes starting from 180 M2
• Private patio of up to 58 M2 (depends on the type of housing)
• Rooftop social area, 40 M2, with a modern design that includes a terrace with bathroom, jacuzzi and bbq (optional)
• Three bedrooms, master with bathroom, walking closet and gazebo
• 2.5 bathrooms
• Studio
• 2 Parking Spaces
• Washing area
• Service room with bathroom
• Locker
• Security gate
• Cistern and common gas
• Electric gate
• Porcelain tile floors
Available units:
CH 2 235 M2 US$365,000
TH 1 212 M2 US$335,000
TH 2 212 M2 US$315, 000
TH 3 212 M2 US$315, 000
TH 4 239 M2 US$345,000CARACTERÍSTICAS
• Proyecto cerrado de 6 viviendas unifamiliares, de diferentes tipologías, cada una con 2 niveles más sótano.
• Viviendas desde 180 M2
• Patio privado de hasta 58 M2 (depende el tipo de vivienda)
• Área social en azotea, de 40 M2, con un diseño moderno que incluye terraza con su baño, jacuzzi y bbq (opcional)
• Tres habitaciones, principal con baño, walking closet y mirador
• 2.5 baños
• Estudio
• 2 Estacionamientos
• Área de lavado
• Habitación de servicio con baño
• Locker
• Garita de seguridad
• Cisterna y gas común
• Portón eléctrico
• Pisos en Porcelanato
Unidades disponibles:
CH 2 235 M2 US$365, 000
TH 1 212 M2 US$335, 000
TH 2 212 M2 US$315, 000
TH 3 212 M2 US$315, 000
TH 4 239 M2 US$345, 000
