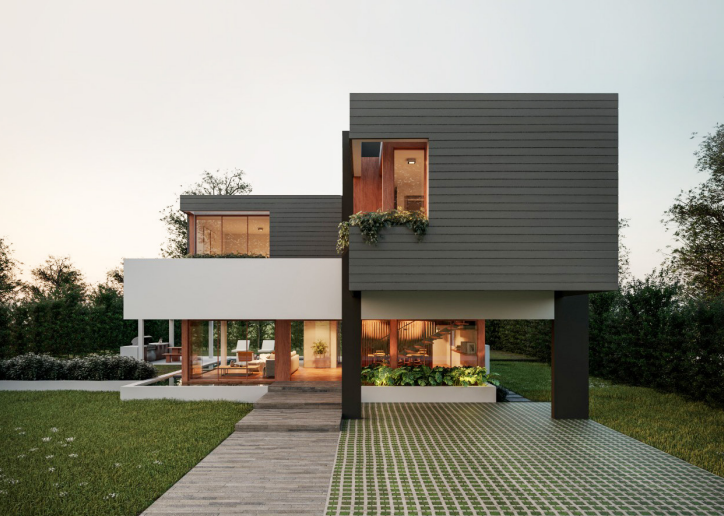





The architectural proposal of this project consists of a house with two main levels, plus parking areas and outdoor recreational areas. Social areas are defined by an envelope that floats on a
perimeter water mirror that ends in the pool and delimits the internal spaces outside the house. As a counteraxis, a rectangular body is located where the private and service areas are located, which in turn stand out from the access to the house to define the covered parking area.
The project is developed under the concept of a mutable home that can be transformed according to the user's different criteria, expanding its program, defining internal and external spaces.
You can select the 3-bedroom or 4-bedroom villa
Roya Garden 1 plot number 27
FIRST LEVEL
- Living room
- Dining room
- Kitchen
- Service room
- Guest bathroom
- Pool
SECOND LEVEL 310 MT 2
- 3 Bedrooms
- 3 bathrooms
- Living room
- Balcony
PAYMENT METHOD:
US$ 5,000 RESERVE
20% SIGNING OF THE CONTRACT
50% DURING CONSTRUCTION
30% CASH ON DELIVERY
DELIVERY TIME
12 MONTHS AFTER THE CONTRACT IS READY.La propuesta arquitectónica de este proyecto consiste en una vivienda de dos niveles principales, más áreas de parqueo y áreas externas de esparcimiento. Las áreas sociales se definen por una envolvente que flota sobre un
espejo de agua perimetral que remata en la piscina y delimita los espacios internos del exterior de la vivienda. Como contra eje, se emplaza un cuerpo rectangular en donde se ubican las áreas privadas y de servicio,sobresaliendo a su vez en el acceso de la vivienda para definir el área de parqueo techado.
El proyecto se desarrolla bajo la concepción de una vivienda mutable que pueda transformarse de acuerdo a los distintos criterios del usuario, ampliando su programa, definiendo espacios internos y externos.
Puedes seleccionar la villa de 3 habitaciones o 4 habitaciones
Roya Garden 1 solar número 27
PRIMER NIVEL
- Sala
- Comedor
- Cocina
- Habitacion de servicio
- Baño de visita
- Piscina
SEGUNDO NIVEL 310 MT 2
- 3 Habitaciones
- 3 baños
- Sala de estar
- Balcon
FORMA DE PAGO:
US$ 5,000 RESERVA
20% FIRMA DEL CONTRATO
50% DURANTE LA CONSTRUCCION
30% CONTRAENTREGA
TIEMPO DE ENTREGA
12 MESES UNA VEZ LISTO EL CONTRATO.

