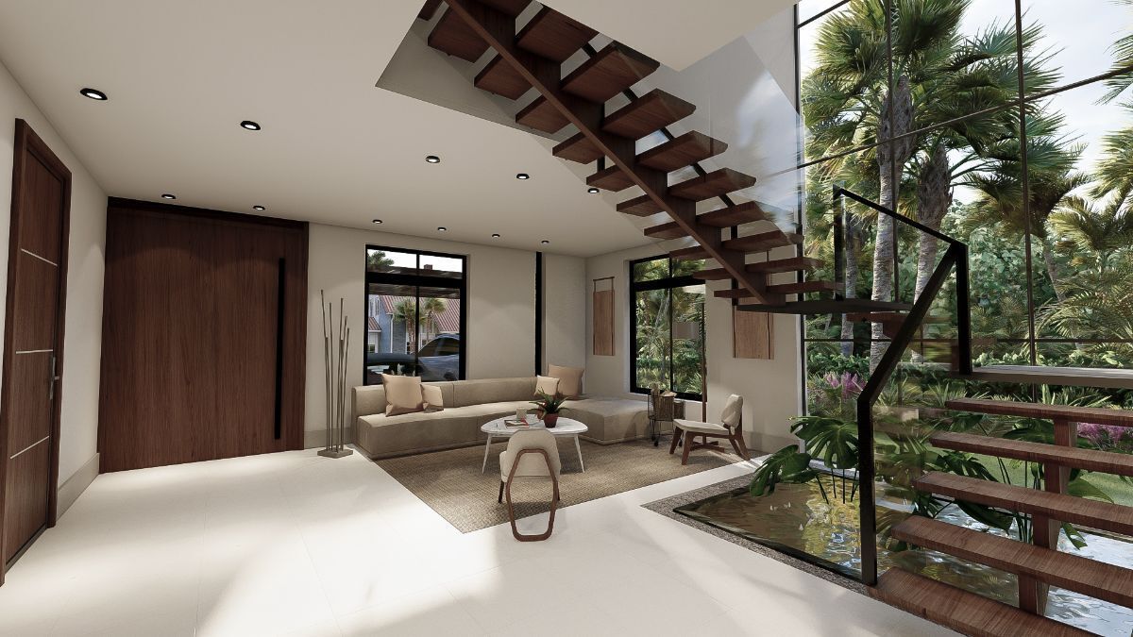
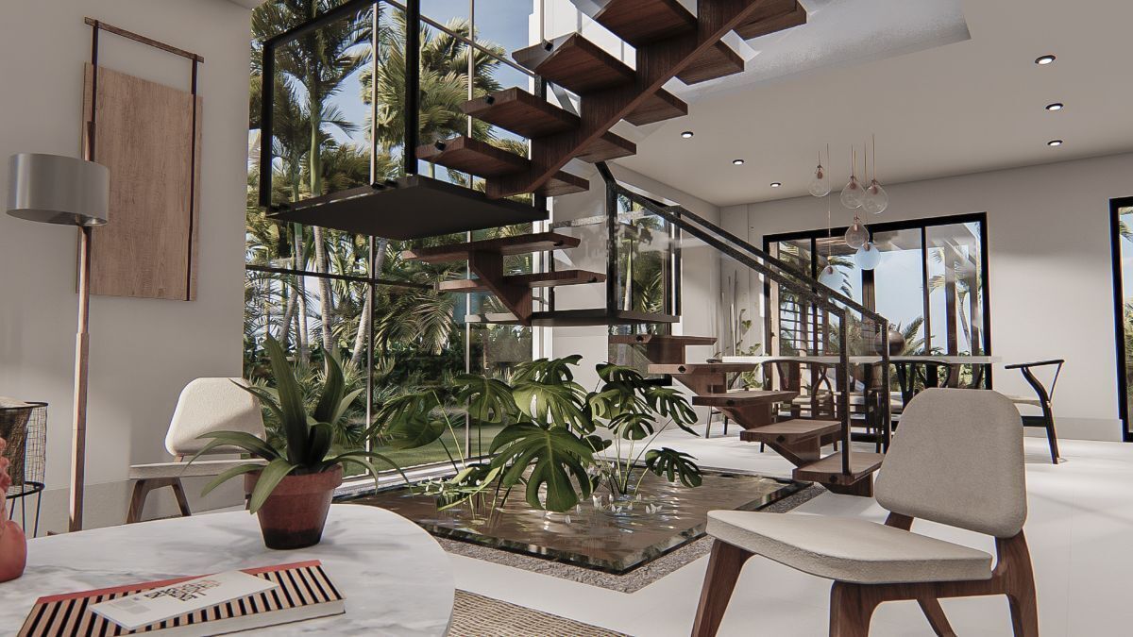
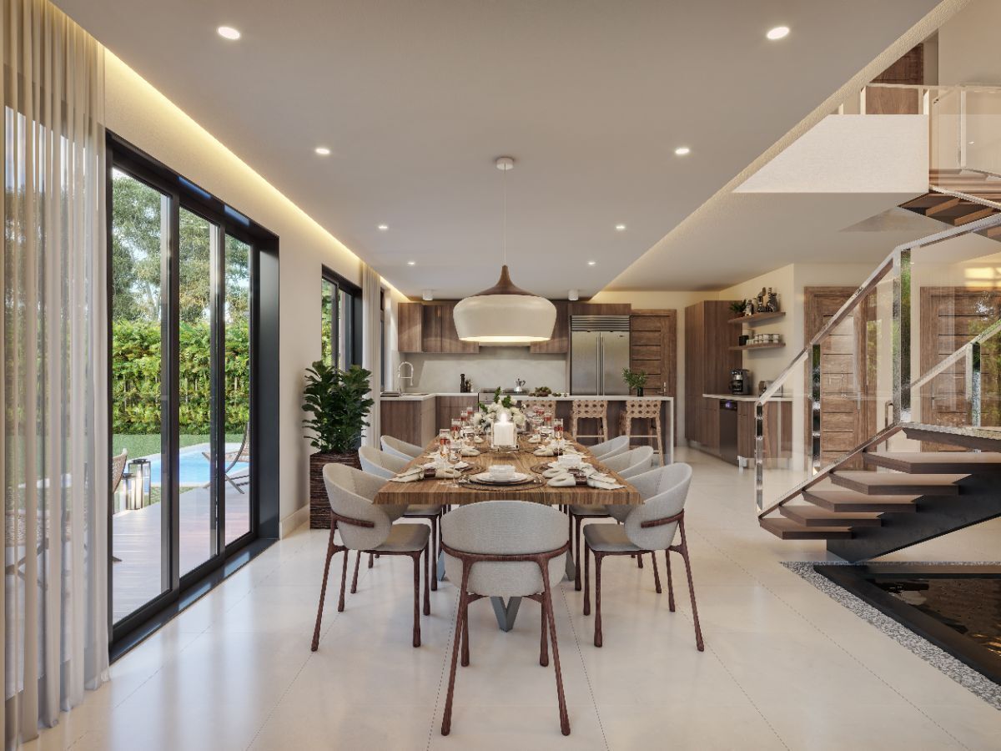
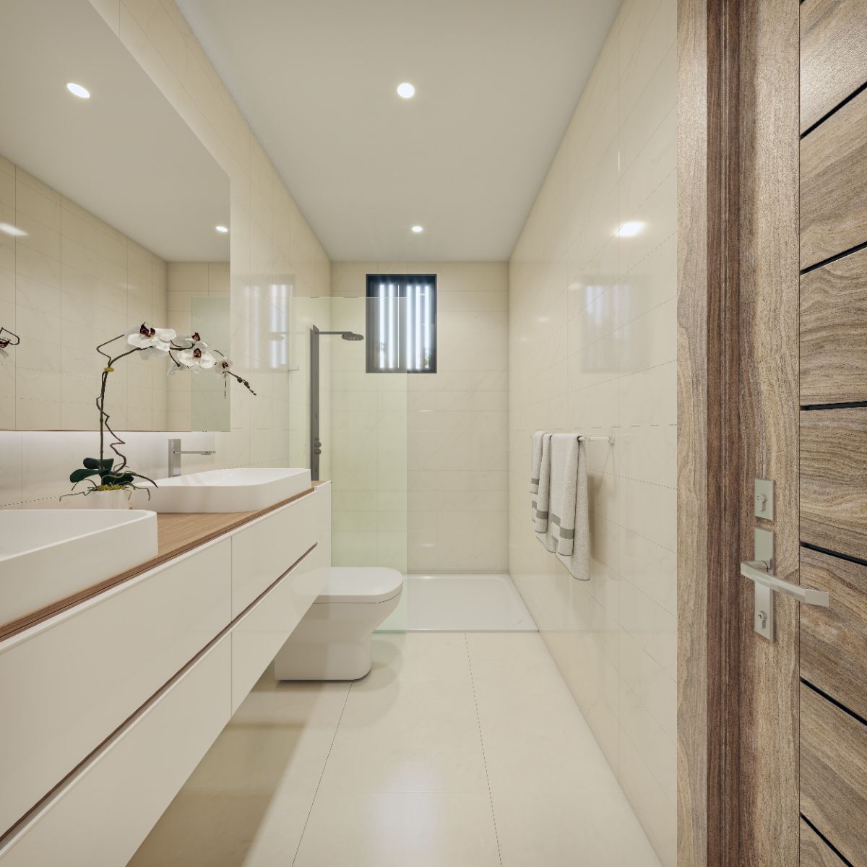
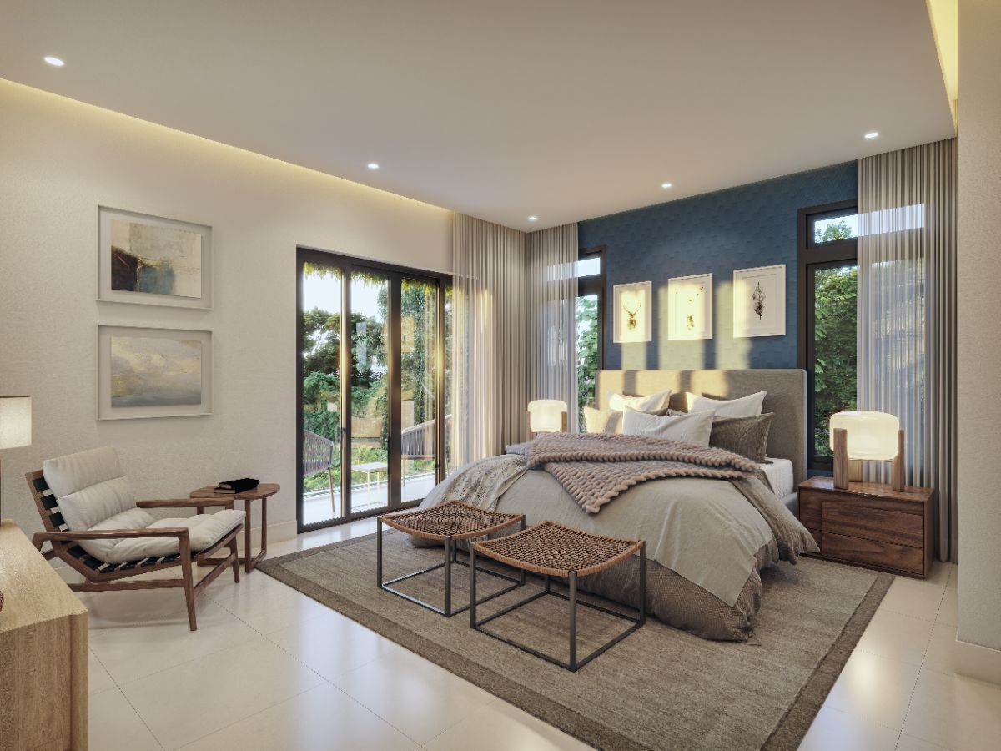
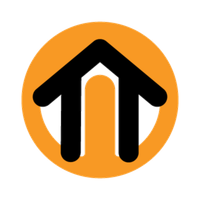
✨Villas Project in Punta Cana✨
• It will have:
o The only illuminated golf course in the country.
o Artificial beach, fishing lagoon, and ecological trail.
o Sports complex that will have soccer, basketball, tennis, among others.
o The project offers a dream house with all the guarantees provided by the Trust Law.
• It has four bedrooms, each with its own bathroom, service room, family room, living room, and integrated kitchen.
THE VILLAS WILL HAVE:
🌟LEVEL 1
• One bedroom with its bathroom, plus a guest bathroom.
• Terrace, dining room, and kitchen.
• Laundry area and service room with its bathroom.
• Two parking spaces. Option to roof
• Land areas between 527 m2 and 615m2; villa construction area 225 m2.
• Option for terraces, sunbathing areas, and pools of different sizes.
• Option for pool heater.
• Modular kitchen and granite countertops.
• High-quality doors.
LEVEL 2
• Three bedrooms, each with its own bathroom.
• Master bedroom with walk-in closet and private balcony.
• Family room.
• Aluminum windows.
• Porcelain floors.
• Furnishing plans.
PAYMENT PLAN
💲Reservation from: US$2,000
💲Separation: Complete 10% (30 days)
💲From reservation until completion of construction: 40%
💲Upon delivery: 50%
(For this third stage, each villa will be delivered 20 months after being separated.)✨Proyecto de Villas en Punta Cana✨
• Contará con:
o El único campo de golf iluminado del país.
o Playa artificial, laguna de pesca y sendero ecológico.
o Complejo deportivo que tendrá fútbol, baloncesto, tenis, entre otros.
o El proyecto ofrece una casa de ensueño con todas las garantías que
brinda la Ley de Fideicomiso.
• Cuenta con cuatro habitaciones, cada una con su baño, habitación de
servicio, estar familiar, sala, comedor, y cocina integradas.
LAS VILLAS COTARAN CON:
🌟NIVEL 1
• Una habitación con su baño, más
baño de visita.
• Terraza, comedor y cocina.
• Área de lavado y habitación de
servicio con su baño.
• Dos parqueos. Opción para techar
• Áreas de terreno de entre 527 m2 y
615m2; área de construcción de villa
225 m2.
• Opción para terrazas, asoleadero y
piscinas de distintos tamaños.
• Opción para calentador de piscina.
• Cocina modular y topes en granito.
• Puertas de alta calidad.
NIVEL 2
• Tres habitaciones, cada una con su
baño.
• Habitación principal con walking clóset
y balcón privado.
• Estar familiar.
• Ventanas en Aluminio.
• Pisos en porcelanato.
• Planes de amueblado.
PLAN DE PAGO
💲Reserva desde: US$2,000
💲Separación: Completar 10% (30 días)
💲Desde reserva hasta completar construcción: 40%
💲Contra entrega: 50%
(Para esta tercera etapa, cada villa será entregada 20 meses después de ser separada.)

