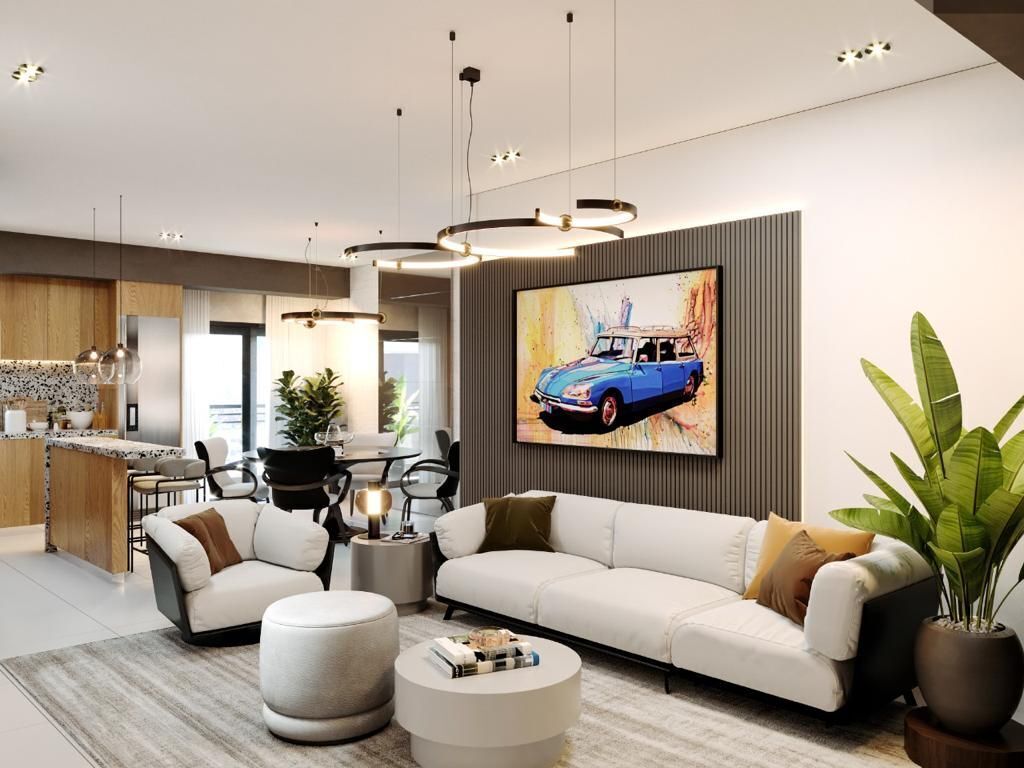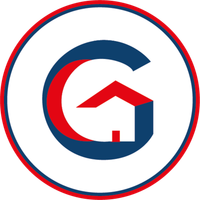


PROJECT IN PRADO ORIENTAL STO DGO ESTE
FROM US$112,000
Building Features
First-time termination
Inverter for common area
Guarded parking with security cameras
Separate gas and water supply per apartment
Intercom system
2 drinking water pumps (one for continuous use and one for emergency use)
Groundwater well
Common gas
Garbage tank
Bathroom for employees
Remote controlled electric gates
Termination and specifications of the Apartments
Floors
Imported ceramics in bathrooms and kitchen
pre-installation of air conditioners
Glass and aluminum windows
Modular kitchens
Precious wood doors
Kitchen top in natural granite
Plaster wall and ceiling cladding
Water heater
High quality faucets
Apartment features
Description of the Apartments
3 rooms or 2 rooms
Master bedroom with bathroom and walking closet
2 full bathrooms
Sala
Dining room
Balcony
Kitchen
Washing and ironing area
Service room with bathroom (depends on the unit)
1 and 2 covered parking spaces
Amenities
SOCIAL AREA
ELEVATOR
COMMON GAS
GYM
CHILDREN'S AREA
LOBBY RECEPTION
ELECTRIC GATE
Payment plan
Book with 10%
Initial 25%
During construction 35%
Counter delivery 65%
Delivery date: December 2026PROYECTO EN PRADO ORIENTAL STO DGO ESTE
DESDE US$112,000
Características Del Edificio
Terminación de primera
Inversor para área común
Parqueos vigilados con cámaras de seguridad
Alimentación de gas y agua separadas por apartamento
Sistema de intercom
2 bombas de agua potable (una para uso continuo y una de emergencia)
Pozo de aguas sub-terraneas
Gas común
Depósito para basura
Baño para empleados
Portones eléctricos a control remoto
Terminación y especificaciones de los Apartamentos
Pisos
Cerámica importada en baños y cocina
pre instalación de aires acondicionados
Ventanas en cristal y aluminio
Cocinas modulares
Puertas en madera preciosa
Tope de cocina en granito natural
Revestimiento de paredes y techos en yeso
Calentador de agua
Grifería de alta calidad
Características de apartamento
Descripción de los Apartamentos
3 habitaciones o 2 habitaciones
Habitación principal con baño y walking closet
2 baños completos
Sala
Comedor
Balcón
Cocina
Área de lavado y planchado
Cuarto de Servicio con baño (depende de la unidad)
1 Y 2 parqueos techados
Amenidades
AREA SOCIAL
ASCENSOR
GAS COMUN
GYM
AREA INFANTIL
LOBBY RECEPCION
PORTON ELECTRICO
Plan de pago
Reserva con el 10%
Inicial 25%
Durante construcción 35%
Contra entrega 65%
Fecha de entrega diciembre 2026

