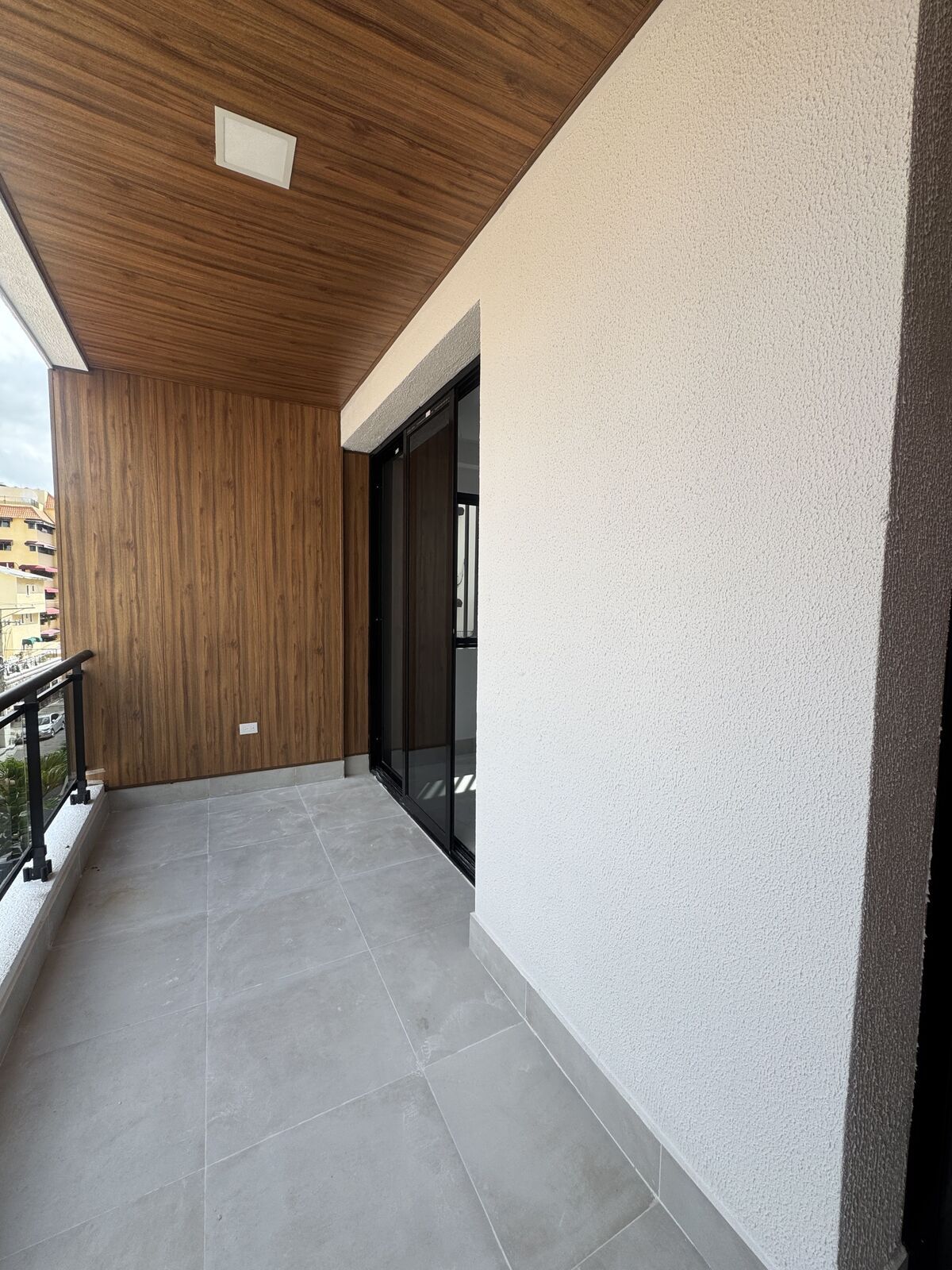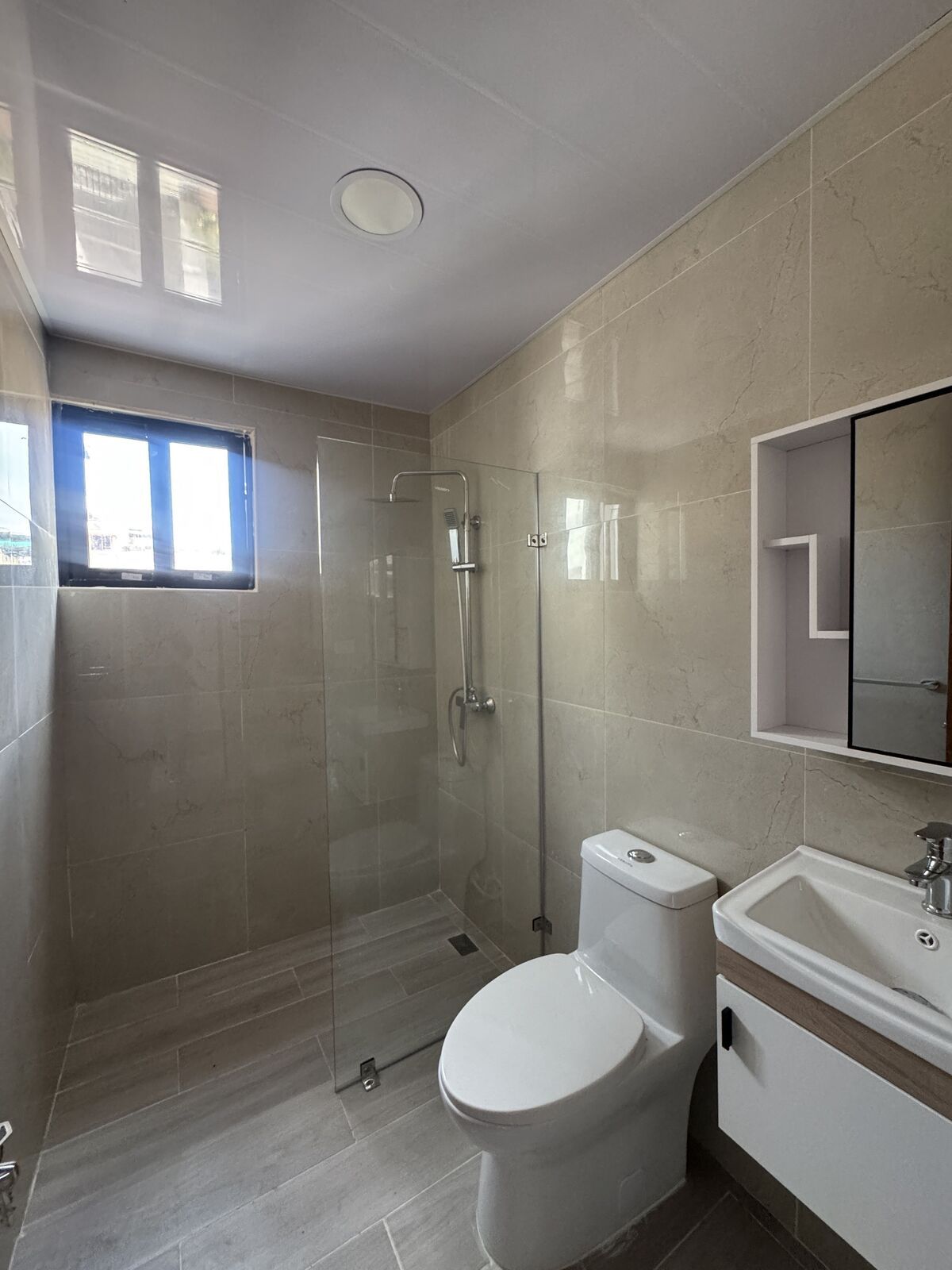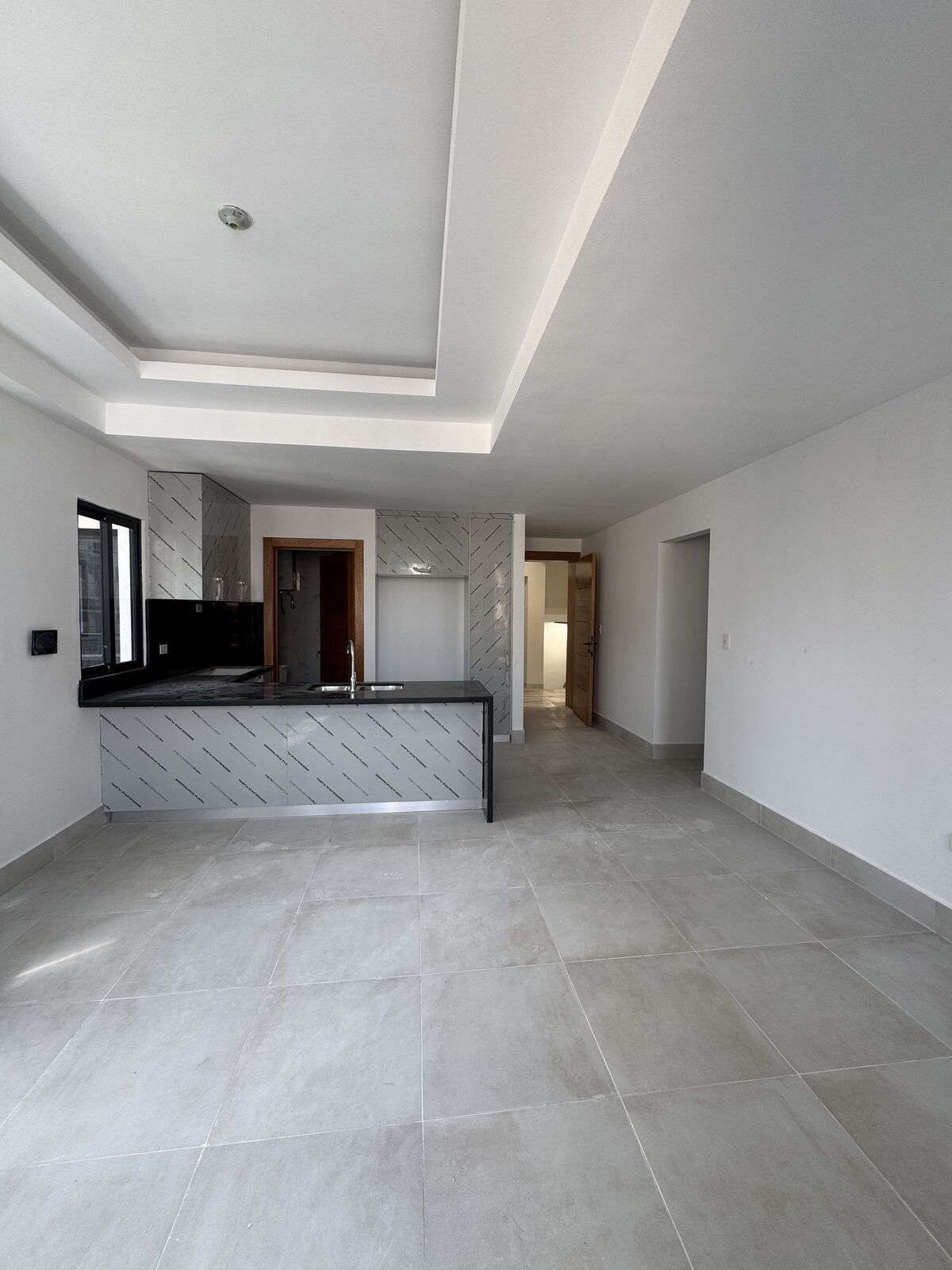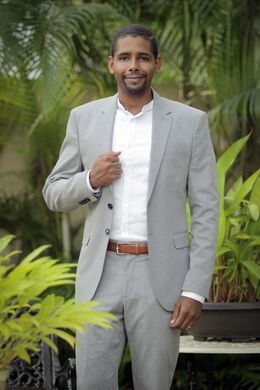





It is an ideal place where a trend of luxurious projects is reborn. Located in the city of Santo Domingo, in a privileged location, being the one with the highest value in its properties, in the heart of the Central Polygon and super close to the Mirador Sur Park.
Tower with the latest trends that adjust to today's needs, with fine finishes, where elegance and freshness stand out in the space, managing to give an identity to the user.
Spacious areas, with first-class materials. Option for a kitchen to your taste and preference.
Reinvent your way of living. A project developed under a family concept, and good taste both in spaces, form, and location. Design thought out for the demands of the current market.
DISTRIBUTION OF SOCIAL AREAS
TERRACES (with BBQ)
BAR LOUNGE
LIVING AREA
MULTI-PURPOSE ROOM
CHILDREN'S AREA
GYM
POOL
A complete level of Social Areas, strategically divided to create environments of different interest.
Social area
Anti-seismic structure
One (1) Elevator
Stairs
Total capacity plant
Cistern
Intercom
Common gas
Surveillance camera system
Spacious Lobby
Parking
Pool in Social Area
APARTMENTS
Floors with beautiful texture for the social area
Wood-type porcelain in balconies
Porcelain floors in service areas
Modular kitchens with waterproof material
Kitchen tops in natural marble
Doors in Oak or similar
Main Bathroom
locker •Open kitchen (at the client's choice)
Ceiling height 3.30
Pre-installation of air conditioning
Pre-installation of automation system.Es un lugar idóneo donde renacen una tendencia de lujosos proyectos. Situado en la ciudad de Santo Domingo, en una ubicación privilegiada, siendo la de mayor valor en sus propiedades, en el corazón del Polígono Central y super cerca del Parque Mirador Sur
Torre con las ultimas tendencia que se ajusta a las necesidades de hoy, con finos acabados, donde destacan la elegancia y frescura al espacio, logrando dar una identidad al usuario.
Espacios ámplios, con materiales de primera calidad. Opción de cocina a tu gusto y preferencia.
Reinventa tu forma de vivir. Un proyecto desarrollado bajo un concepto familiar, y de buen gusto tanto en espacios forma y ubicación. Diseño pensado en las exigencias del mercado actual.
DISTRIBUCIÓN DE LAS ÁREAS SOCIALES
TERRAZAS (con BBQ)
BAR LOUNGE
ÁREA DE ESTAR
SALÓN MULTIUSO
ÁREA INFANTIL
GIMANSIO
PISCINA
Un nivel completo de Áreas Sociales, dividido estratégicamente para crear ambientes de distinto interés.
Área social
Estructura anti-sísmico
Un (1) Ascensor
Escalera
Planta de capacidad total
Cisterna
Intercom
Gas común
Sistema de cámaras de vigilancia
Amplio Lobby
Parqueos
Piscina en área Social APARTAMENTOS
Pisos con linda textura para el área social
Porcelanato tipo madera en balcones
Pisos en porcelanato en áreas de servicios
Cocinas Modulares con material hidrófugo
Topes de cocina en marmol natural
Puertas en Roble o similar
Baño Principal
locker •Cocina abierta (a elección del cliente)
Altura de entrepiso 3.30
Pre-instalación de aire acondicionado
Pre-instalación de sistema de automatización.
Urbanización Real, Santo Domingo Centro (Distrito Nacional), Santo Domingo
