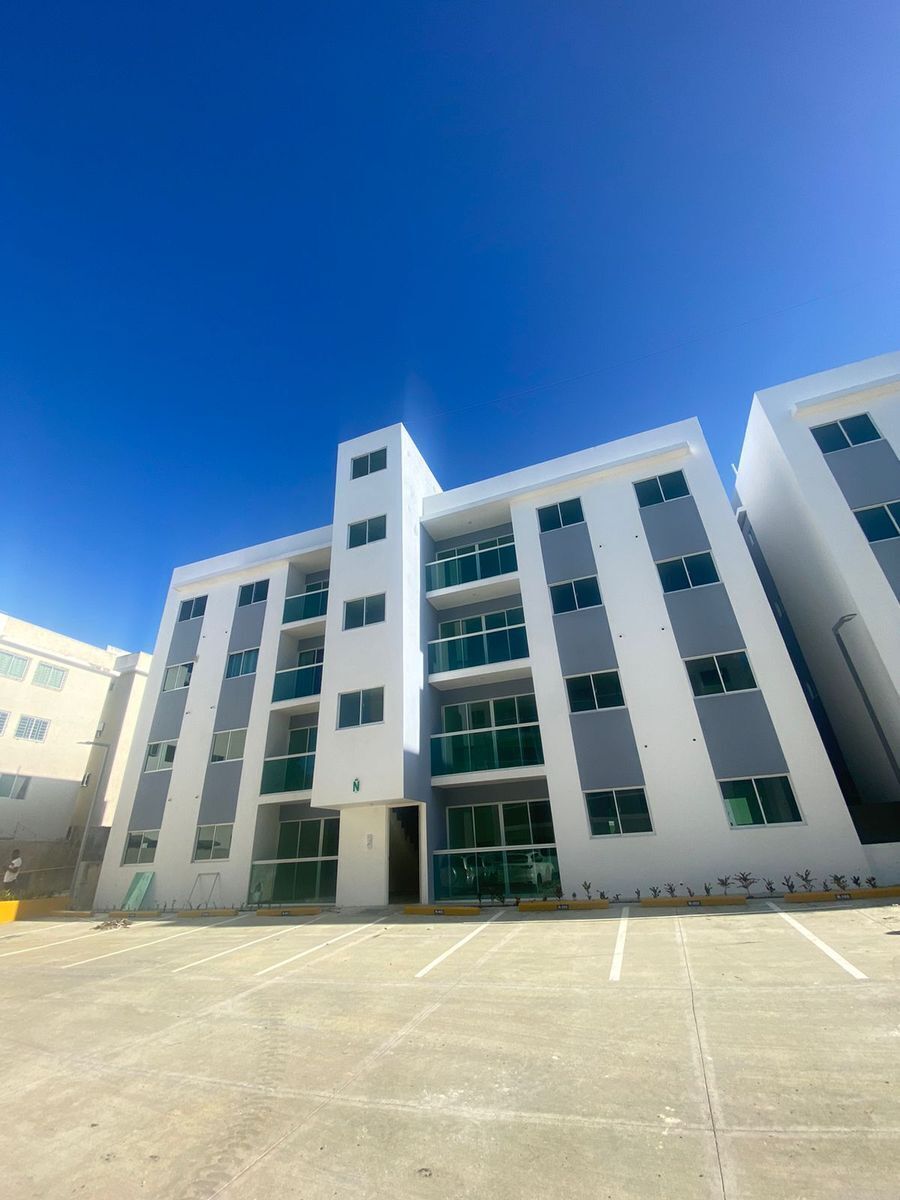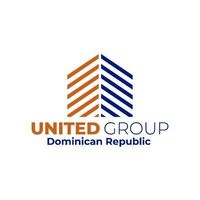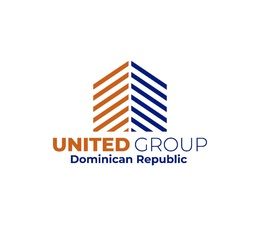





Residential project on Av. Jacobo Majluta Santo Domingo Norte.
GENERAL CHARACTERISTICS OF THE PROJECT:
Five different apartment models from 66.17 Mts to 99.73 Mts
Project surrounded by a beautiful green area.
Security cameras in parking lots and driveways.
Aluminium and glass windows.
2 250-gallon water tanks per building.
Cistern.
Water pumps.
Electric gate.
Common gas system
Japanese Cherry Model
3-room project of 99.73 m².
Master bedroom with walk-in closet and bathroom.
2 secondary rooms with regular closet.
Common bathroom.
Living room, dining room and kitchen.
Natural granite countertops.
Access for air conditioning, telephone and tele-cable in all rooms.
Intercom.
Imported ceramic floors.
Balcony.
Useful room with bathroom.
Washing area.
2 parking spaces.
Framboyan Model
3-room project of 84.96 Mts and 86.43 Mts.
Master bedroom with regular closet and bathroom.
2 secondary rooms with regular closet.
Common bathroom.
Living room, dining room and kitchen.
Natural granite countertops.
Access for air conditioning, telephone and cable TV in all rooms.
Intercom.
Imported ceramic floors.
Balcony.
Useful room with bathroom.
Washing area.
1 Parking
Orchid model
3-room project of 80.66 Mts, 80.87 Mts, 81.15 Mts and 83.4 Mts.
Master bedroom with regular closet and bathroom.
2 secondary rooms with regular closet.
Common bathroom.
Living room, dining room and kitchen.
Natural granite countertops.
Access for air conditioning, telephone and cable TV in all rooms.
Intercom.
Imported ceramic floors.
Balcony.
Useful room with bathroom.
Washing area
1 Parking
Jacaranda Model
3-room project of 75.26 Mts
Master bedroom with regular closet and bathroom
2 secondary rooms with regular closet
Common bathroom
Living room, dining room and kitchen
Natural granite countertops
Access for air conditioning, telephone and cable in all rooms
Intercom
Imported ceramic floors
Balcony
Washing area
1 Parking
Palma real model
2-room project of 62.17 Mts.
Master bedroom with regular closet and bathroom.
1 secondary room with regular closet.
Common bathroom.
Living room, dining room and kitchen.
Natural granite countertops.
Access for air conditioning, telephone and cable TV in all rooms.
Intercom.
Imported ceramic floors.
Balcony.
Washing area.
1 Parking.
Club house features
The social area is around 1200 m².
Pool for adults and children.
Terrace and bar in the pool area.
Play area.
Reading area with WIFI.
Office for administration.
Event room.
Game room.
Gym.
All this set is concentrated in a closed Club with access control.
FORM OF PAYMENT
· BOOK WITH JUST RD$10,000.00
· SEPARATE AND SIGN A CONTRACT WITH RD $50,000 (Apts. 99.73 sign contracts with RD $75,000).
· INITIAL 20% (depends on the value of the apartment).
· Complete your initial in up to 24 months depending on the stage chosen.
. 80% with bank financing on delivery.Proyecto residencial en en la Av . Jacobo Majluta Santo Domingo Norte.
CARACTERÍSTICAS GENERALES DEL PROYECTO:
Cinco diferentes modelos de apartamentos desde 66.17 Mts hasta 99.73 Mts
Proyecto rodeado por una hermosa área verde.
Cámaras de seguridad en parqueos y entradas vehiculares.
Ventanas en aluminio y vidrio.
2 Tinacos de 250 galones por edificio.
Cisterna.
Bombas de agua.
Portón eléctrico.
Sistema de gas común
Modelo Cerezo Japonés
Proyecto de 3 habitaciones de 99.73 m .
Habitación principal con walk-in closet y baño.
2 habitaciones secundarias con closet regular.
Baño común.
Sala, comedor y cocina.
Topes en granito natural..
Acceso para aire acondicionado, teléfono y tele-cable en todas las habitaciones.
Intercom.
Pisos en cerámica importada.
Balcón.
Cuarto útil con baño.
Área de lavado.
2 Parqueos.
Modelo Framboyan
Proyecto de 3 habitaciones de 84.96 Mts y 86.43 Mts.
Habitación principal con closet regular y baño.
2 habitaciones secundarias con closet regular.
Baño común.
Sala, comedor y cocina.
Topes en granito natural.
Acceso para aire acondicionado, teléfono y telecable en todas las habitaciones.
Intercom.
Pisos en cerámica importada.
Balcón.
Cuarto útil con baño.
Área de lavado.
1 Parqueo
Modelo orquídea
Proyecto de 3 habitaciones de 80.66 Mts, 80.87 Mts, 81.15 Mts y 83.4 Mts.
Habitación principal con closet regular y baño.
2 habitaciones secundarias con closet regular.
Baño común.
Sala, comedor y cocina.
Topes en granito natural..
Acceso para aire acondicionado, teléfono y telecable en todas las habitaciones.
Intercom.
Pisos en cerámica importada.
Balcón.
Cuarto útil con baño.
Área de lavado
1 Parqueo
Modelo Jacaranda
Proyecto de 3 habitaciones de 75.26 Mts
Habitación principal con closet regular y baño
2 habitaciones secundarias con closet regular
Baño común
Sala, comedor y cocina
Topes en granito natural
Acceso para aire acondicionado, teléfono y telecable en todas las habitaciones
Intercom
Pisos en cerámica importada
Balcón
Área de lavado
1 Parqueo
Modelo Palma real
Proyecto de 2 habitaciones de 62.17 Mts.
Habitación principal con closet regular y baño.
1 habitación secundaria con closet regular.
Baño común.
Sala, comedor y cocina.
Topes en granito natural..
Acceso para aire acondicionado, teléfono y telecable en todas las habitaciones.
Intercom.
Pisos en cerámica importada.
Balcón.
Área de lavado.
1 Parqueo.
Características de la casa club
El área social tiene alrededor de 1200 m .
Piscina de adulto y de niños.
Terraza y barra en el área de piscina.
Área de juego.
Área de lectura con WIFI.
Oficina para la administración.
Salón de eventos.
Salón de juegos.
Gimnasio.
Todo este conjunto concentrado en un Club cerrado con control de acceso.
FORMA DE PAGO
· RESERVE CON TAN SOLO RD$10,000.00
· SEPARE Y FIRME CONTRATO CON RD$50,000 (Los Aptos. de 99.73 firman contratos con RD$75,000).
· INICIAL 20% (depende del valor del apartamento).
· Complete su inicial hasta en 24 meses según la etapa elegida.
. 80% con financiamiento bancario contra entrega.

