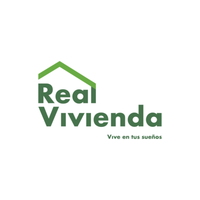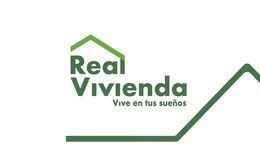





Located in Los Jardines del Sur, Santiago.
Modern apartment project strategically located in one of the most expansive areas of the city of Santiago, with apartments from 123 m2 to 198 m2 of construction, with a distribution that harmoniously integrates the spaces. This project will have 8-level buildings, with a large common area for residents' recreation.
Features:
- Controlled access.
- Lobby.
- Elevator.
- Social area.
- Landscaping.
- Equipped gym.
- Children's play area.
- Power plant.
- Intercom.
- First-class finishes.
Distribution - Apartments (123 Mt2)
- Balcony.
- Living room.
- Dining room.
- Kitchen with breakfast bar.
- 1/2 bathroom for visitors.
- Master bedroom with bathroom and dressing room
- 2 secondary rooms with closet and a common bathroom.
- Service room with bathroom
- Washing area
- 1 Parking.
Distribution — Pent House (198 m2) First level:
- Balcony.
- Living room.
- Dining room.
- Kitchen with breakfast bar.
- 12 bathrooms for visitors.
- Master bedroom with bathroom and dressing room
- 2 secondary rooms with closet
- Common bathroom
- Service room with bathroom.
- Washing area.
- 2 parking spaces
Second level:
- Living room
- 1/2 bathroom
- Wastered terrace
Delivery date: March 2024.
Payment facilities:
Separation US$5,000
10% Complementary at the start of the work.
40% of initial (To be completed during construction)
50% with the delivery of the propertyUbicado en Los Jardines del Sur, Santiago.
Moderno proyecto de apartamentos estratégicamente ubicado en una de las zonas de mayor expansión de la ciudad de Santiago, con apartamentos desde 123 m2 hasta 198 Mt2 de construcción, con una distribución que integra armónicamente los espacios. Este proyecto contará con edificios de 8 niveles, con una amplia área común para recreación de los residentes.
Características:
- Acceso controlado.
- Lobby.
- Ascensor.
- Área social.
- Paisajismo.
- Gimnasio equipado.
- Área de juegos infantiles.
- Planta eléctrica.
- Intercom.
- Terminaciones de primera.
Distribución - Apartamentos (123 Mt2)
- Balcón.
- Sala.
- Comedor.
- Cocina con desayunador.
- 1/2 baño para visitas.
- Habitación principal con baño y vestidor
- 2 Habitaciones secundarias con closet y un baño común.
- Habitación de servicio con baño
- Área de lavado
- 1 Parqueo.
Distribución – Pent House (198 Mt2) Primer nivel:
- Balcón.
- Sala.
- Comedor.
- Cocina con desayunador.
- 12 baño para visitas.
- Habitación principal con baño y vestidor
- 2 habitaciones secundarias con closet
- Baño común
- Habitación de servicio con baño.
- Área de lavado.
- 2 parqueos
Segundo nivel:
- Sala de estar
- 1/2 baño
- Terraza destechada
Fecha de entrega: Marzo 2024.
Facilidades de pago:
Separación US$5,000
10% Completivo al inicio de la obra.
40% de inicial (A completar durante la construcción)
50% con la entrega del inmueble

