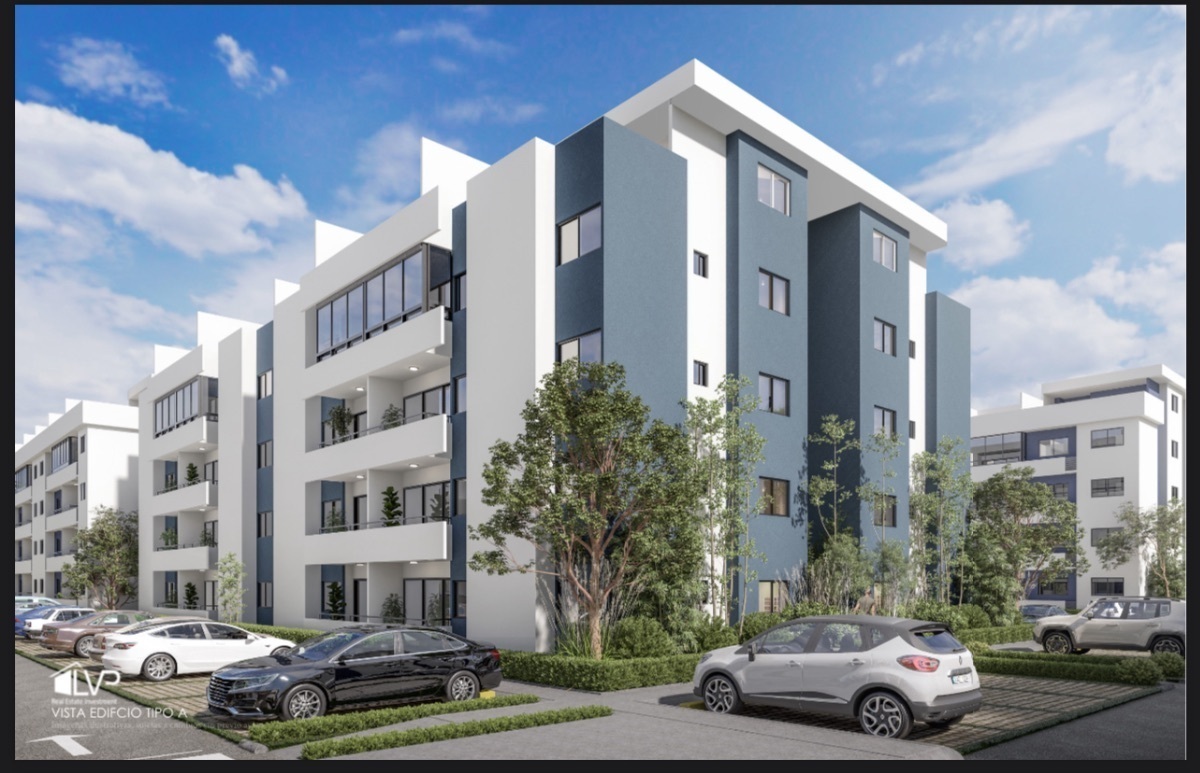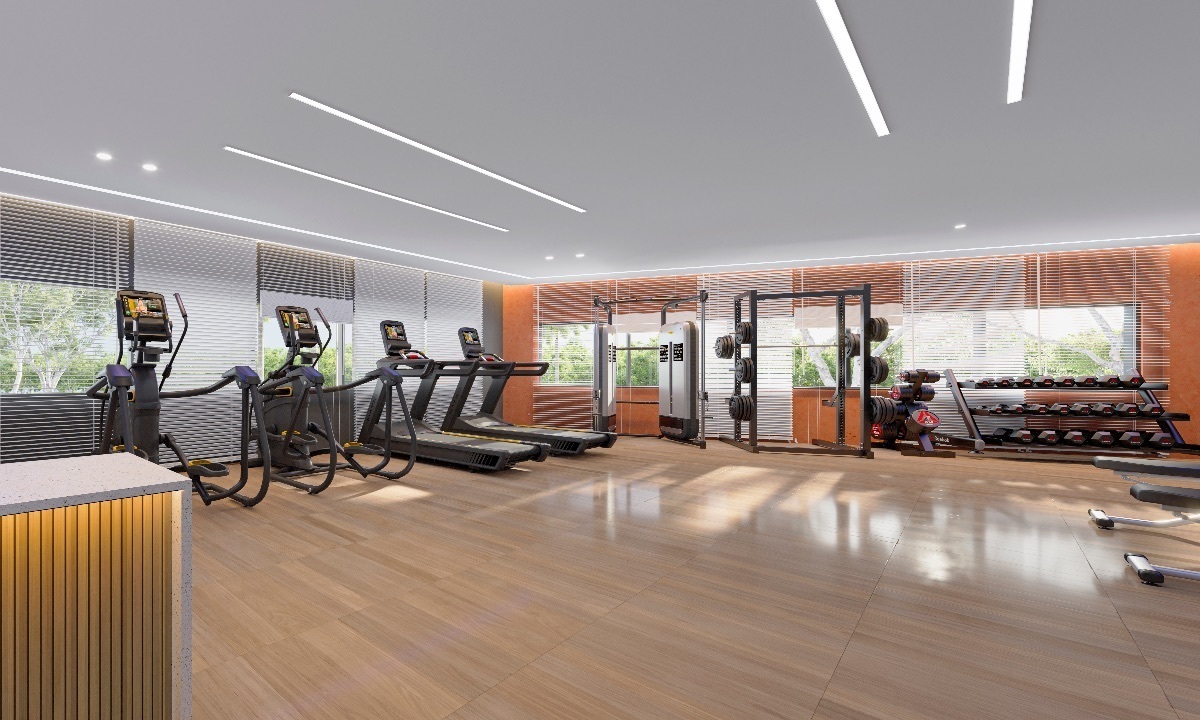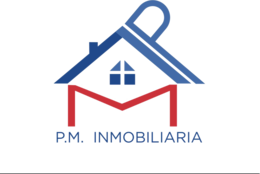





Inspired by nature, this family project was created with the intention of providing them with an environment friendly to the environment, seeking to strengthen our commitment as a builder to the enjoyment of a pleasant space for all residents and our social responsibility while respecting the environment.
It will have numerous green areas in order for our customers to maintain a pleasant interaction intended for user recreation, seeking to give residents the opportunity to live in a safe, healthy and sustainable environment with our nature in Greater Santo Domingo, with a privileged location close to various shops of interest.
It is located near Charles de Gaulle Avenue in Santo Domingo Este, Rep. Dom.
General Description.
Clubhouse
Sports areas
Gym
Children's play areas
Green areas and parks
Social areas
Event room
Game room
Intercom
24/7 access control and security
Types of Apartments
TYPE A and B (89 MTS) - From the 1st floor to the 3rd floor
One (1) Apartment of Eighty-Nine Square Meters (89 M2) of which Eighty-Three
square meters (83 m2) of construction correspond to the net area of the apartment, and the
Remaining Six square meters (6 M2) correspond to a portion of the staircase and common corridor
marked with the number - located on the---Level of the Building ---, of the Residential in the process of
construction and consists of, [3] Room (s) with closet, [2]
Bathrooms, [1] Living Room - Dining Room, [1] Linen Closet, [1] Kitchen, [1] Pantry, [1] Laundry Area,
[1] Balcony, [1] Parking (s).
TYPE A and B (89 MTS) - 4th Level Terrace
One (1) One Hundred and Forty-Six Point Apartment and Seventy-Eight Square Meters (146.78)
M2). On the First Level of the Apartment there are Eighty-Nine square meters (89 M2) of
Which Eighty-three square meters (83 m2) of construction correspond to the net area of
apartment, and the remaining six square meters (6 M2) correspond to a portion of the staircase and
common corridor and consists of, [3] Rooms with Closet, [2] Bathrooms, [1] Living Room, [1] Closet of
Linen, [1] Kitchen, [1] Pantry, [1] Balcony Integrated to the Living Room, [1] Parking and the Second
Apartment Level consists of 23.54 square meters (m2) corresponding to a Family Living Area
with half bathroom and 34.24 square meters (m2) correspond to Detached Terrace with [1] Area
of Washing, marked with the number - located on the---Level of the Building ---, of the Residential in process
Of construction
TYPE E (79 MTS) - From the 1st floor to the 3rd floor
One (1) Apartment of Seventy-Nine Square Meters (79 M2) of which Seventy-Three Meters
squares (73 M2) of construction correspond to the net area of the apartment, and the remaining Six
square meters (6 M2) correspond to a portion of the staircase and common corridor, marked with the number —
located on the ---level of the Building ---, of the Residential under construction and consists of [3] Room (s) with closet, [2] Bathrooms, [1] Living Room - Dining Room,
[1] Linen Closet, [1] Kitchen, [1] Pantry, [1] Laundry Area, [1] Balcony, [1] Parking (s).
Separation 500 dollars
Initial 20% in installments
Counter delivery 80%Inspirado en la naturaleza, este proyecto familiar nace con la intención de brindarles un ambiente amigable con el entorno, busca afianzar nuestro compromiso como constructora el disfrute de un espacio ameno para todos los residentes asimismo nuestra responsabilidad social respetando el medio ambiente.
Contará numerosas áreas verdes con el fin de que nuestros clientes mantenga una agradable interacción destinado al esparcimiento del usuario, busca otorgarles la oportunidad a los residentes de vivir en un ambiente seguro, sano y sostenible con nuestra naturaleza en el Gran Santo Domingo, contando con una ubicación privilegiada cercano a diversos comercios de interés.
Se encuentra ubicado próximo a Av. Charles de Gaulle Santo Domingo Este, Rep. Dom.
Descripción General.
Casa club
Zonas deportivas
Gimnasio
Áreas de juegos para niños
Áreas verdes y parques
Áreas sociales
Salón de eventos
Sala de juegos
Intercom
Control de acceso y seguridad 24/7
Tipos de Apartamentos
TIPO A y B (89 MTS) - Del 1 piso al 3 piso
Un (1) Apartamento de Ochenta y Nueve Metros Cuadrados (89 M2) de los cuales Ochenta y Tres
metros cuadrados (83 m2) de construcción corresponden al área neta del apartamento, y los
restantes Seis metros cuadrados (6 M2) corresponden a porción de escalera y pasillo común
marcado con el número – ubicado en el---Nivel del Edificio ---, del Residencial en proceso de
construcción y consta de, [3] Habitación(es) con closet , [2]
Baños , [1] Sala - Comedor , [1] Closet Ropa Blanca , [1] Cocina , [1] Despensa , [1] Área de lavado ,
[1] Balcón , [1] Parqueo(s) .
TIPO A y B (89 MTS) - 4to Nivel Terraza
Un (1) Apartamento de Ciento Cuarenta y Seis puntos Setenta y Ocho Metros Cuadrados (146.78
M2). En el Primer Nivel de Apartamento tiene Ochenta y Nueve metros cuadrados (89 M2) de los
cuales Ochenta y Tres metros cuadrados (83 m2) de construcción corresponden al área neta del
apartamento, y los restantes Seis metros cuadrados (6 M2) corresponden a porción de escalera y
pasillo común y consta de, [3] Habitaciones con Closet, [2] Baños, [1] Sala-Comedor, [1] Closet de
Ropa Blanca, [1] Cocina, [1] Despensa, [1] Balcón Integrado a la Sala, [1] Parqueo y en el Segundo
Nivel de Apartamento consta de 23.54 metros cuadrados (mt2) corresponden a un Estar Familiar
con medio baño y 34.24 metros cuadrados (mt2) corresponden a Terraza Destechada con [1] Área
de Lavado , marcado con el número – ubicado en el---Nivel del Edificio ---, del Residencial en proceso
de construcción
TIPO E (79 MTS) - Del 1 piso al 3 piso
Un (1) Apartamento de Setenta y Nueve Metros Cuadrados (79 M2) de los cuales Setenta y Tres metros
cuadrados (73 M2) de construcción corresponden al área neta del apartamento, y los restantes Seis
metros cuadrados (6 M2) corresponden a porción de escalera y pasillo común, marcado con el número –
ubicado en el---Nivel del Edificio ---, del Residencial en proceso de construcción y consta de [3] Habitación(es) con closet , [2] Baños , [1] Sala - Comedor ,
[1] Closet Ropa Blanca , [1] Cocina , [1] Despensa , [1] Área de lavado , [1] Balcón , [1] Parqueo(s).
Separación 500 dolares
20% inicial en cuotas
Contra entrega 80%
Charles de Gaulle, Santo Domingo Este, Santo Domingo

