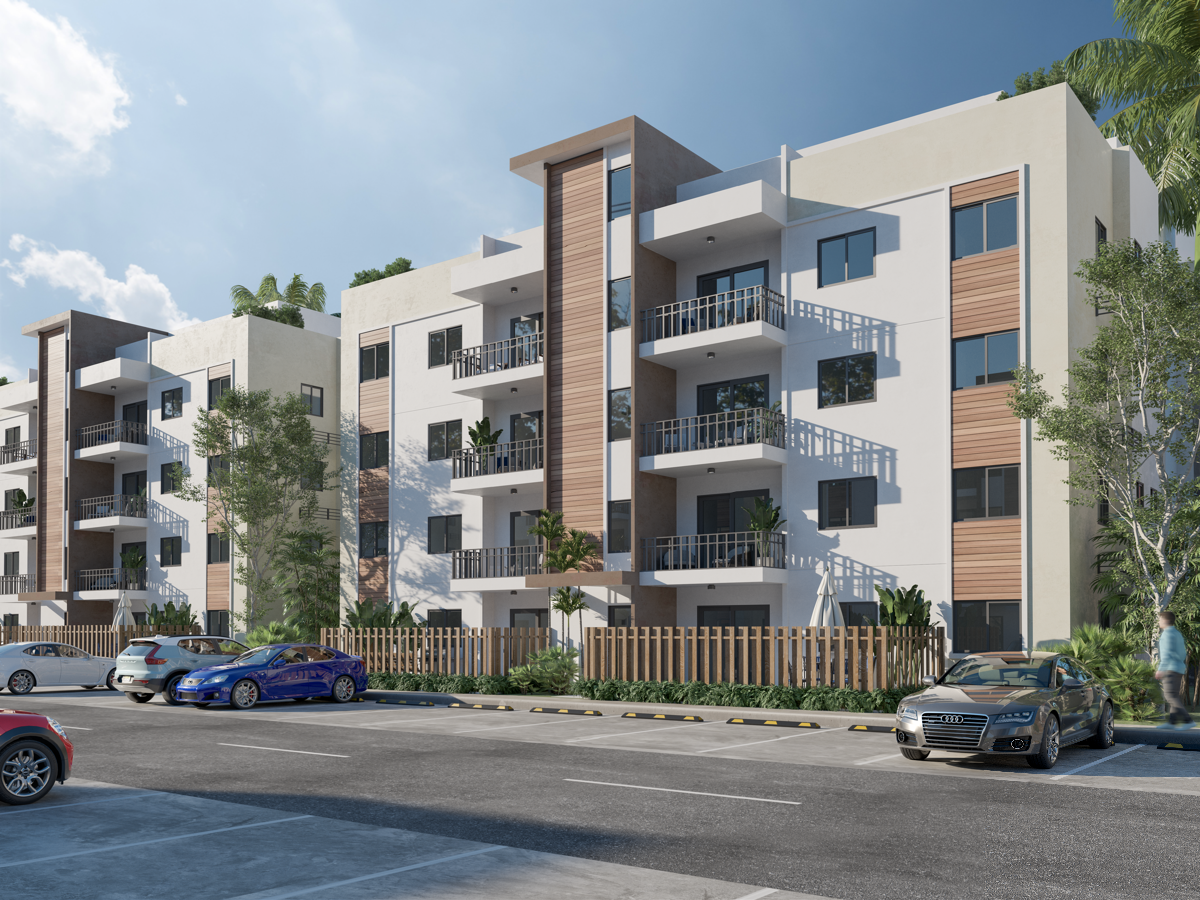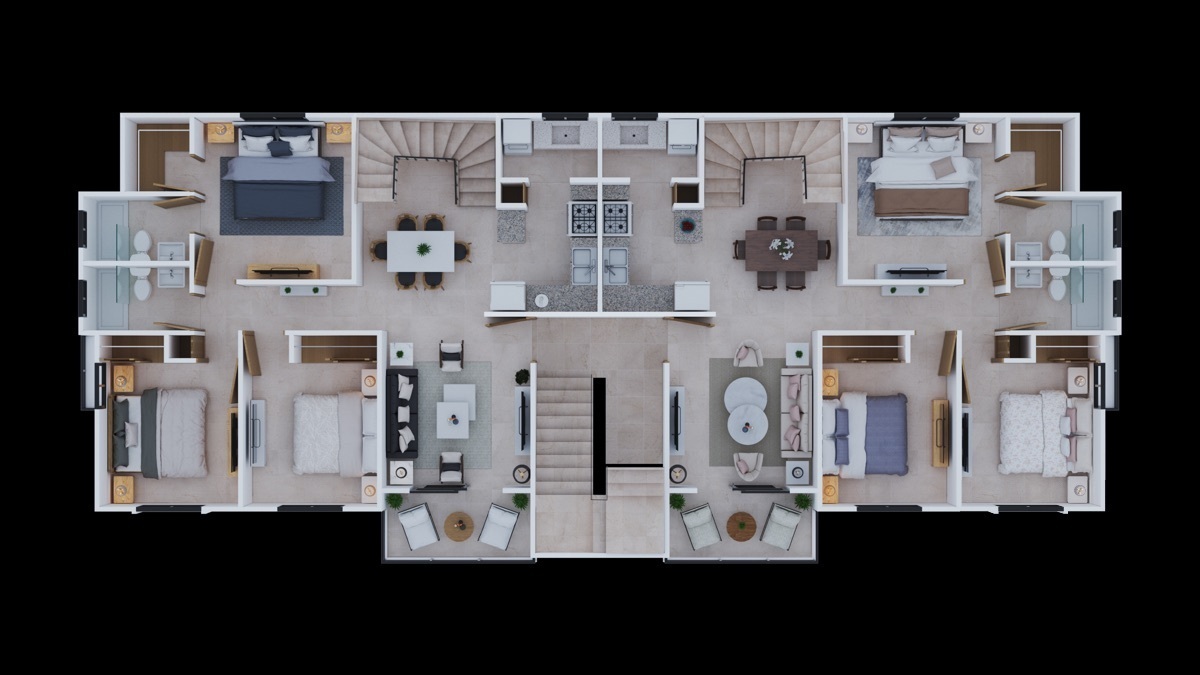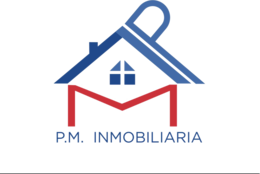





Apartment Features:
• 3 Bedrooms
• Master bedroom with Walk in Closet.
• 2 Bathrooms
• Living room and dining room
• Availability of 1 and 2 parking spaces, most apartments with 2 parking spaces.
Apartment Type and Price:
SUBJECT TO AVAILABILITY IN ALL BUILDINGS
• “Garden” — apartments on the 1st level of Brisas del Prado with patio included: $4,500,000.00 2 parking spaces
• “Vista” — apartment on the 2nd level allowing views and breeze. $4,400,000.00
• “Vista Plus” — apartments on the 3rd level with privileged views and excellent breezes: $4,200,000.00
• “PentHouse” - include access via private staircase from the apartment on the 5th level of the building where there is an interior study of approx. 16m2 plus a decked terrace of approx. 38m2 with pre-installation for a jacuzzi. Fantastic views and breezes from these apartments and from the terrace. It includes 2 parking spaces:
o SUBJECT TO AVAILABILITY IN ALL BUILDINGS: $5,650,000.00 2 parking spaces
Terminations of apartments and buildings:
• Hydrophobic melamine engineering doors with modern finishes and Italian design.
• Modular kitchen with modern design, granite top
• Large-format porcelain tile floors.
• Bathrooms covered with floors and imported ceramic cladding with decorative trim.
• Large, terrace-type balconies with space for a table and 4 chairs.
• Avant-garde design on the facades of all buildings.
Project details:
• Urban planning of a planned community with vehicle and pedestrian access control.
• Close with a wall and perimeter fences around the project for greater security.
• Security camera system at the main entrance of the project and perimeter corners.
• Intercom at the entrance of each building with direct communication to
apartments and door opening button from the apartment.
• Large green areas with more space between the street and the buildings giving it spaciousness and luxury of
space for the project.
• Recreational areas with children's games.
• “Full” basketball court
• “Club House” type building with:
o Room for events on the second level and with terrace.
o Area for events on the first level, covered and with direct access to the games of
children and green areas.
o Ladies and men's bathrooms.
1st with 84.69;
2nd and 3rd with 89.94 m2 and
PH 108.39 mts2 + 38 mts2 approx of decked terrace.
Separation with RD$ 150,000.00.
Initial 20% of the value of the property.
80% against delivery.
Legal expenses RD$ 2,500.00Características de Apartamentos:
• 3 Habitaciones
• Habitación principal con Walk in closet.
• 2 Baños
• Sala y Comedor
• Disponibilidad de 1 y 2 parqueos, la mayoría de los apartamentos con 2 parqueos.
Tipología y Precio Apartamentos:
SUJETO A DISPONIBILIDAD EN TODOS LOS EDIFICIOS
• “Jardín” – apartamentos en el 1er nivel de Brisas del Prado con patio incluido: $ 4,500,000.00 2 parqueos
• “Vista” – apartamento en el 2ndo nivel permitiéndole vistas y brisa. $4,400,000.00
• “Vista Plus” – apartamentos en el 3er nivel con vistas privilegiadas y excelentes brisas: $4,200,000.00
• “PentHouse” - incluyen acceso vía escalera privada desde el apartamento al 5to nivel del edificio donde cuenta con un estudio interior de aprox. 16m2 más una terraza destechada de aprox. 38m2 con Preinstalación para un jacuzzi. Fantásticas vistas y brisas desde estos apartamentos y desde la terraza. Incluye 2 parqueos:
o SUJETO A DISPONIBILIDAD EN TODOS LOS EDIFICIOS: $ 5,650,000.00 2 parqueos
Terminaciones de apartamentos y edificios:
• Puertas de ingeniería en melamina hidrofuga con modernas terminaciones y diseño italiano.
• Cocina modular con diseño moderno, tope de granito
• Pisos en porcelanato formato grande.
• Baños revestidos con pisos y revestimiento en cerámica importada con listero de decorativo.
• Balcones amplios, tipo Terraza con espacio para una mesa y 4 sillas.
• Diseño Vanguardista en las fachadas de todos los edificios.
Detalles del proyecto:
• Diseño urbanístico de comunidad planificada con control de acceso vehicular y peatonal.
• Cierre con muro y verjas perimetrales alrededor del proyecto para mayor seguridad.
• Sistema de cámaras de seguridad en entrada principal del proyecto y equinas perimetrales.
• Intercomunicador (Intercom) en entrada de cada edificio con comunicación directo a los
apartamentos y botón de apertura de puerta desde el apartamento.
• Amplias áreas verdes con más espacio entre la calle y los edificios dándole amplitud y lujo de
espacio al proyecto.
• Áreas recreativas con juegos de niños.
• Cancha “full” de baloncesto
• Edificio tipo “Casa Club” con:
o Salón para eventos en el segundo nivel y con terraza.
o Área para eventos en el primer nivel, techada y con acceso directo a los juegos de
niños y áreas verdes.
o Baños de damas y hombres.
1era con 84.69;
2da y 3era con 89.94 mts2 y
PH 108.39 mts2 + 38 mts2 aprox de terraza destechada.
Separación con RD$ 150,000.00.
Inicial un 20% del valor del inmueble.
80 % contra entrega.
Gastos legales RD$ 2,500.00
Avenida Ecológica, Santo Domingo Este, Santo Domingo

