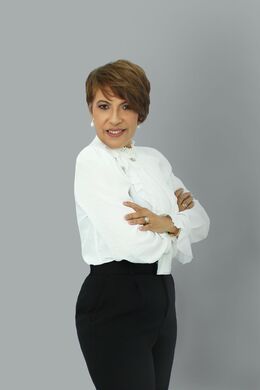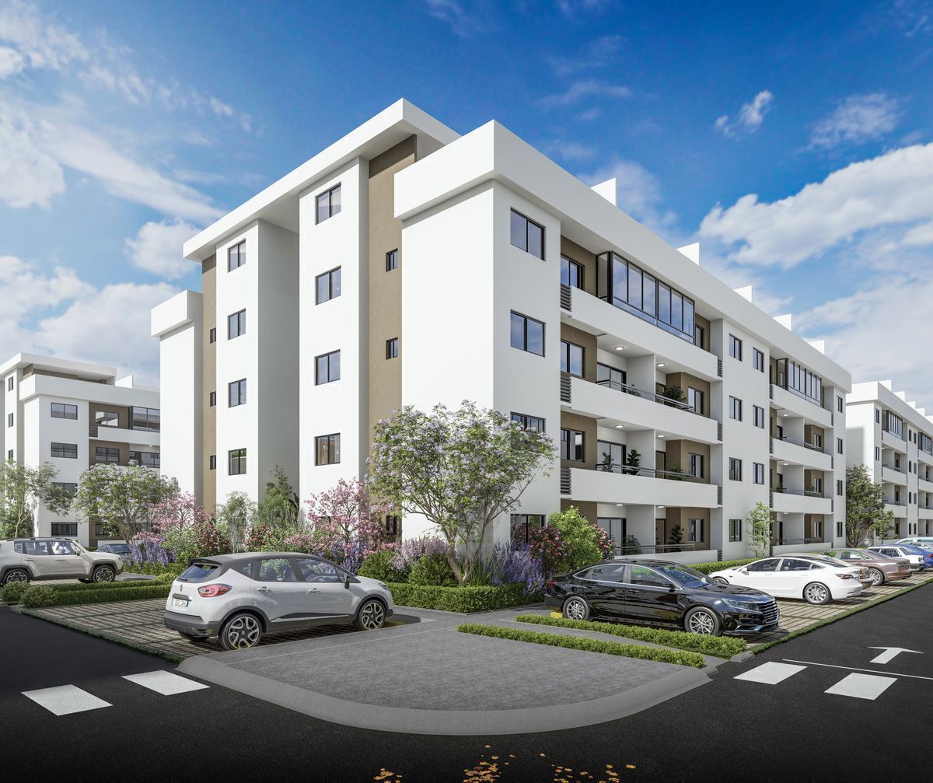
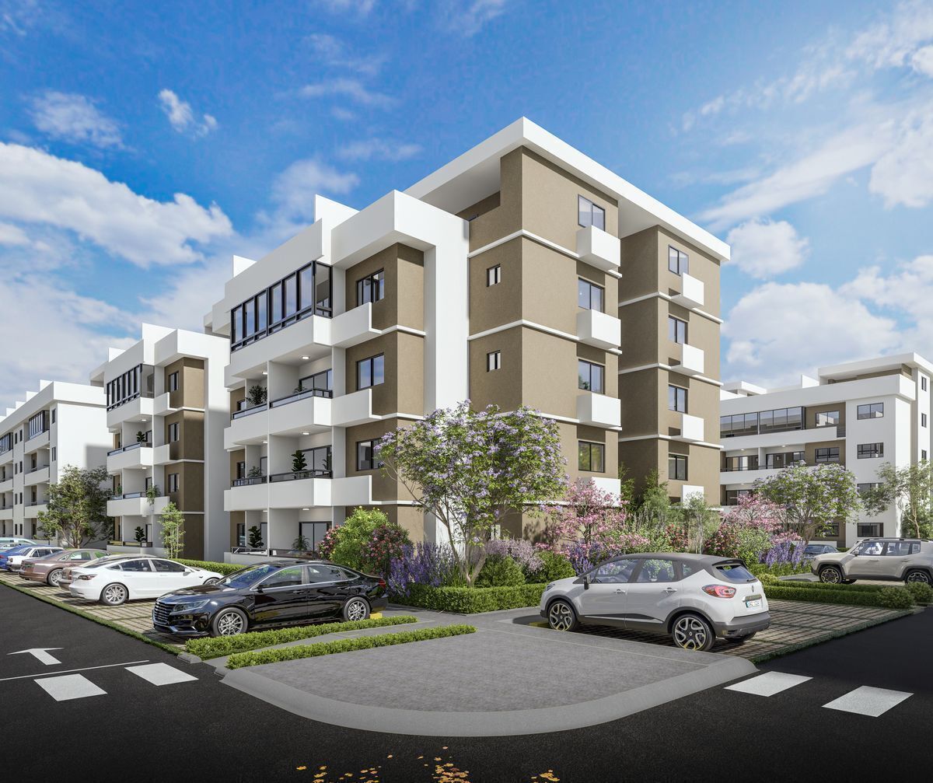
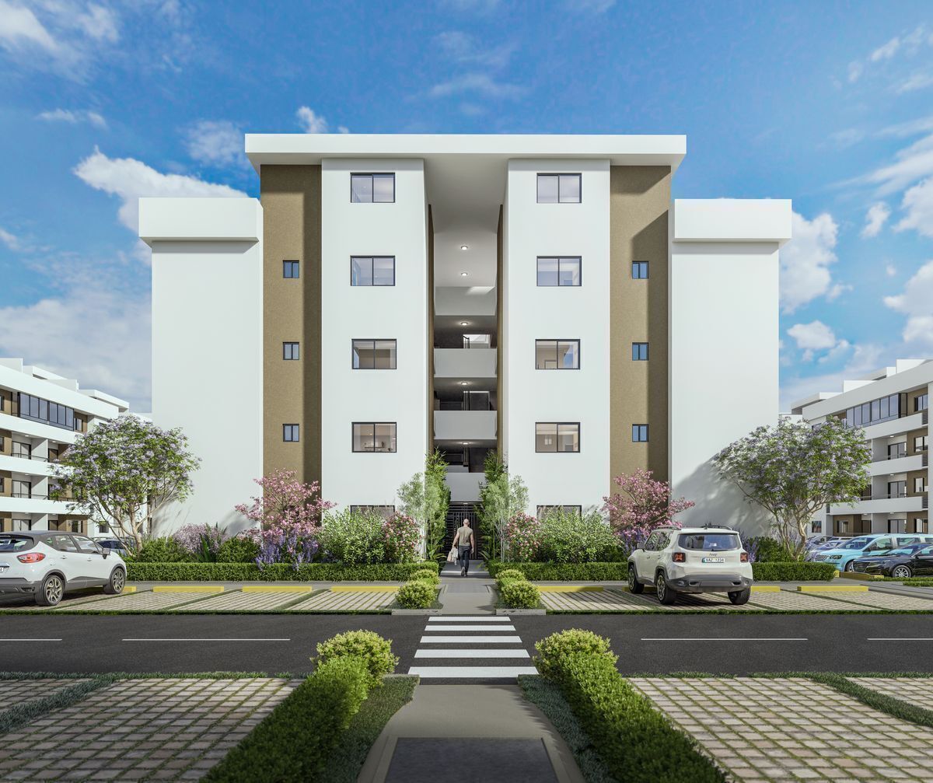
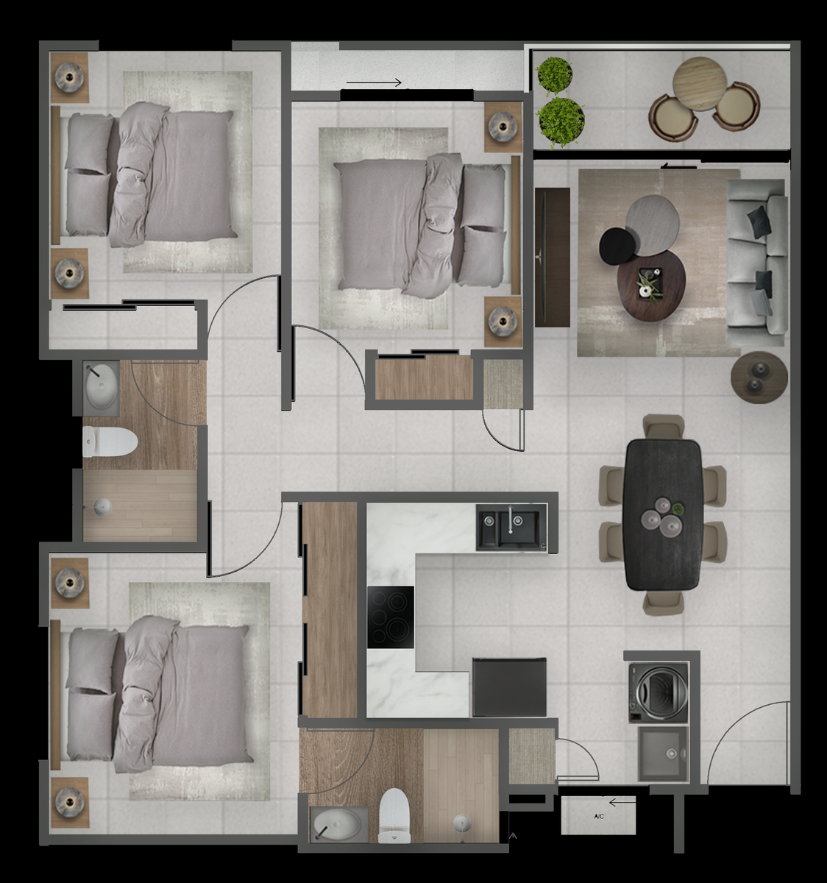
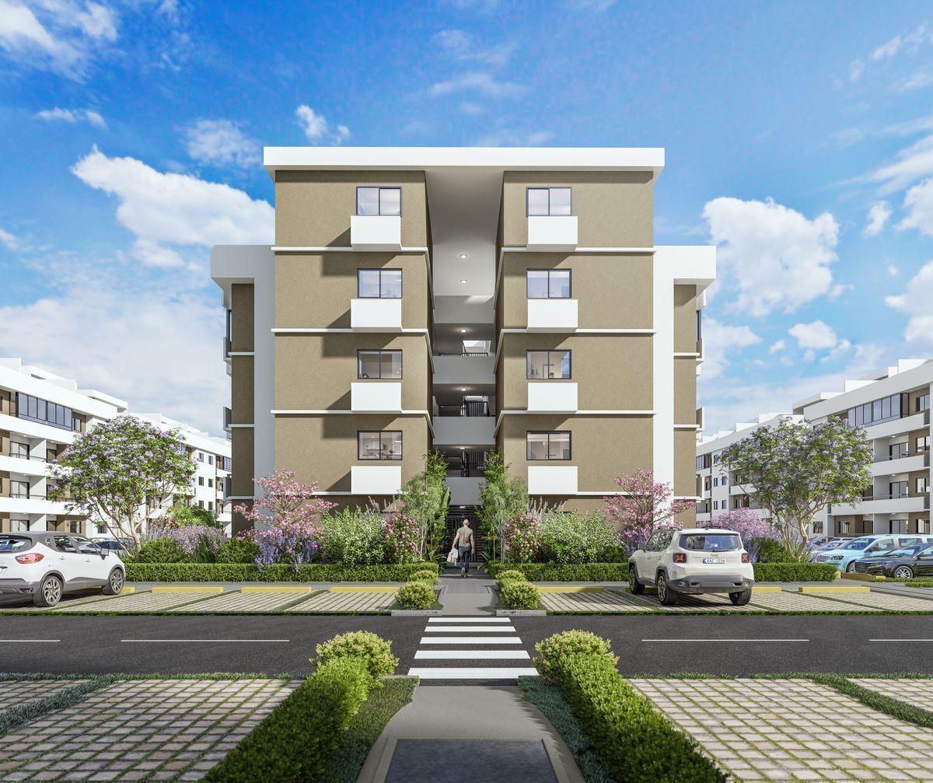

The LP11 Residential Project
Mirador del Este Avenue, Ecological Avenue
It will have sixteen (16) apartment buildings of four (4) levels, all with terraced areas on all 4 levels, for a total of: Four hundred ninety-six (496.00) apartment units, which have dimensions of 89m, 79m and 70m, with options of 2 and 3 bedrooms.
One of the advantages of the project is its proximity to primary services:
Squares and hypermarket: Óle supermarket (4 min)
Recreational spaces such as green areas, playgrounds, gazebos and others.
Education centers: (6 min.) 1. Hermanas Mirabal Basic School 2. Professor Juan Bosch Basic School 3. Gabriela Mistra Elementary School 4. Juan Bosch Early Childhood Care Center I 5. Liceo Profesor Caamaño, among others
AMENITIES:
Control over access to the project, with staff and security gate 24/7
Proximity to various points and places where basic needs can be met
Green areas and sports recreation
Intercoms for building access (INTERCOM)
Garbage dispensers for solid building waste
Spaces intended for sports and user leisure
Imported ceramics in the kitchens and each of the bathrooms of the apartments
Drinking water supply, wastewater treatment plant and electricity
Guaranteed security when accessing the project
Enjoy a game room that will feature recreation areas.
BUILDING TYPE A
Description of apartment blocks by type
BUILDING TYPE A INFORMATION PER APARTMENT TOTAL SIZE 89 m² QTY. FLOOR VIEW ROOMS LEVELS 1 TO 3
INFORMATION PER APARTMENT TOTAL SIZE 89 m² QTY. ROOMS 3
APARTMENT BUILDING TYPE A
Plan View - First Level - Up to the Third Level
Cozy apartment equipped with carefully designed spaces, with cutting-edge materials for the enjoyment of a modern life. This type A model has 3 bedrooms: the master bedroom with a large closet and its own bathroom, followed by 2 secondary rooms, each with its own closet and a common bathroom. For linen, you can find a closet in the area that connects to the rooms. In the social areas of the apartment we have an open space where the living room, the dining room and the balcony are integrated, allowing easy interaction between the spaces. Continuing to the dining room, we find the kitchen, a ventilated space, directly related to the washing area.
89m² Dept. LVP Architecture
Material Color Designer Footage Reinforced Concrete Cream Colours
PENTHOUSE BUILDING TYPE A
On the 4th and 5th floors, our Type A Pent-House is located, which has been specially designed for those who need additional spaces, with superior spaciousness and comfort. The base level has 3 bedrooms: the master bedroom, with a large closet and its own bathroom, followed by 2 secondary rooms with closet, a common bathroom and also a linen closet. In the social areas of the apartment we have an open space where the open and ventilated kitchen, the dining room and a large living room are integrated, which allows easy interaction between spaces. Accessing the upper level via the internal staircase, we find a covered space ideal for a study or family room, complemented by a half bathroom and a laundry area. In addition, on this level there is also an incredible and spacious decked terrace, ideal for social activities
LEVEL 4
89.00 m
LEVEL 5 57.78 m
23.54m² roofed area
34.24m cleared area
3 BEDROOMS 3 BATHROOMS LAUNDRY AREA BALCONY
TOTAL LENGTH 146.78m
Date of delivery
Building 1 July 2025
Building 2 July 2025
Building 3 August 2025
Building 4 August 2025
Building 5 September 2025
Building 18 March 2025
Building 19 April 2025
Building 20 January 2025
Form of payment
Reserve with US 500 dollars
Separation 5%
15% during construction
initial 20%
80% against deliveryEl proyecto Residencial LP11
Av. Mirador del Este, Av. Ecológica
contará con dieciséis (16) edificios de apartamentos de cuatro (4) niveles, todos con área de terrazas sobre los 4 niveles, para un total de: Cuatrocientos noventa y seis (496.00) unidades de apartamentos, los cuales poseen metrajes de 89m, 79m y 70m, con opciones de 2 y 3 habitaciones.
Una de las ventajas del proyecto es su próximidad con servicios primarios:
Plazas e hipermercado: supermercado óle (4 min)
Espacios de recreación como áreas verdes, parques infantiles, gazebos entre otros.
Centros de educación: (6 min.) 1. Escuela Básica Hermanas Mirabal 2. Escuela Básica Profesor Juan Bosch 3. Escuela primaria Gabriela Mistra 4. Centro de Atención a la Primera Infancia Juan Bosch I 5. Liceo Profesor Caamaño, entre otros
AMENIDADES:
Control en el acceso al proyecto, con personal y garita de seguridad 24/7
Cercanía a diversos puntos y lugares donde suplir las necesidades básicas
Áreas verdes y de recreación deportiva
Intercomunicadores para los accesos a los edifcios (INTERCOM)
Dispensadores de basura para los desechos sólidos de los edifcios
Espacios destinados al deporte y al esparcimiento del usuari
Cerámica importada en las cocinas y cada uno de los baños de los apartamentos
Suministro de agua potable, planta de tratamiento de agua residual y electricidad
Seguridad garantizada en accesos del proyecto
Disfrute de un salón de juegos que contará con áreas de reacreación.
EDIFICIO TIPO A
Descripción de bloques de apartamentos por tipologías
EDIFICIO TIPO A INFORMACION POR APARTAMENTO METRAJE TOTAL 89 m CANT. HABITACIONES VISTA EN PLANTA NIVELES 1 AL 3
INFORMACION POR APARTAMENTO METRAJE TOTAL 89 m CANT. HABITACIONES 3
APARTAMENTO EDIFICIO TIPO A
Vista en Planta - Primer Nivel - Hasta el Tercer Nivel
Acogedor apartamento dotado de espacios cuidadosamente diseñados, con materiales de vanguardia para el disfrute de una vida moderna. Este modelo tipo A cuenta con 3 habitaciones: la habitación principal con un amplio closet y su propio baño, seguido por 2 habitaciones secundarias, cada una con su closet y un baño común. Para la ropa blanca, podrás encontrar un closet en el área que comunica con las habitaciones. En las áreas sociales del apartamento tenemos un espacio abierto donde se integran la sala, el comedor y el balcón, lo cual permite una fácil interacción entre los espacios. Continuo al comedor, encontramos la cocina, un espacio ventilado, directamente relacionado con el área de lavado.
89m Depto. Arquitectura LVP
Material Color Metraje Diseñador Hormigón Armado Colores cremas
PENTHOUSE EDIFICIO TIPO A
En los pisos 4 y 5, se ubican nuestro Pent-House Tipo A, el cual ha sido diseñado de manera especial para aquellos que necesitan espacios adicionales, con una amplitud y confort superior. El nivel base cuenta con 3 habitaciones: la habitación principal, con un amplio closet y su propio baño, seguido por 2 habitaciones secundarias con closet, un baño común y además un closet de ropa blanca. En las áreas sociales del apartamento tenemos un espacio abierto donde se integran la cocina abierta y ventilada, el comedor y una amplia sala, lo cual permite una fácil interacción entre los espacios. Accediendo al nivel superior por la escalera interna, encontramos un espacio techado ideal para un estudio o family room, complementado con un medio baño y un área de lavado. Además, en este nivel también se ubica una increíble y espaciosa terraza destechada, idónea para actividades sociales
NIVEL 4
89.00 m
NIVEL 5 57.78 m
23.54m área techada
34.24m área destechada
3 HABITACIONES 3 BAÑOS ÁREA DE LAVADO BALCÓN
METRAJE TOTAL 146.78m
Fecha de entrega
Edificio 1 Julio 2025
Edificio 2 Julio 2025
Edificio 3 agosto 2025
Edificio 4 agosto 2025
Edificio 5 septiembre 2025
Edificio 18 marzo 2025
Edificio 19 abril 2025
Edificio 20 Enero 2025
Forma de pago
Reserva con US 500 dólares
separación 5%
15% durante la construcción
inicial 20%
80% contra entrega

