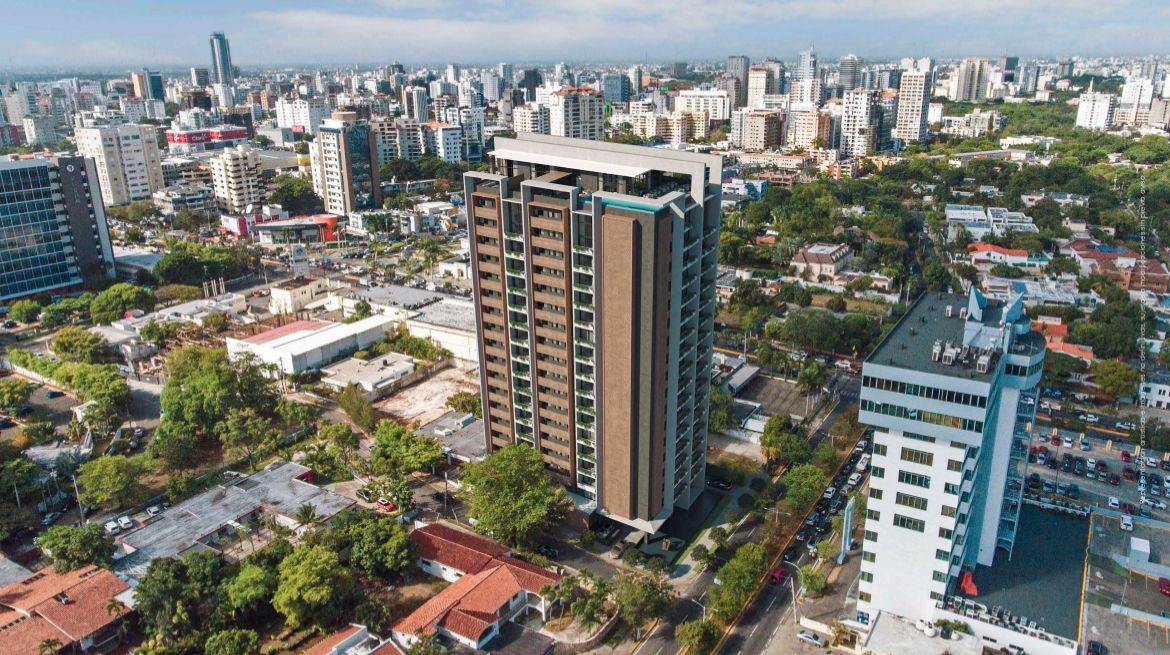





Insignia is the latest high-rise residential proposal from Constructora Pedralbes, strategically located at the corner of Avenida Sarasota and Calle Los Robles, near Avenida Abraham Lincoln, in the La Julia sector.
Conceived as a family refuge in the heights, the tower will offer all its residential units with 3 bedrooms.
With contemporary architecture designed by Arq. Franc Ortega, its front facade will take advantage of the views of the Caribbean Sea and the city, as well as natural light.
Insignia is born as one of the real estate pillars of the business group, promoting family homes in high-rise buildings and including amenities typical of this, to create a healthy coexistence among residents, thus cultivating healthy activities and sharing among its future owners who opt for this type of lifestyle.
The project will be close to the most important shopping centers in the city, hospitals, hotels, and one of the most important green lungs: Parque Mirador Sur.
Project Features:
Completely family-oriented project with 3-bedroom apartments.
Two and three parking spaces per apartment.
Driveway Entrance.
Double-height lobby, professionally furnished, with Wi-Fi and sound system.
Pool with solarium and sea view on the rooftop.
Professionally designed gym, with an iPad Pro for individual routines, air-conditioned and equipped with LifeFitness machines.
Sauna and massage area.
Yoga and Meditation area.
The Yellow Space: Open space work area with printer and projector.
The Clubhouse: A spectacular social area like a bar and lounge for private events.
Private Drink Storage: Special space to securely store your drinks in the social area.
Golf Simulator.
Teens Club with next-generation PlayStation and Xbox consoles.
Teens Patio: Outdoor social area for teenagers.
The Beauty Salon: Fully equipped beauty area.
Two outdoor bar areas in front of the pool with Argentine-style BBQ area and pizza oven.
Children's Play Area.
Pet Station with its own Pet Shower.
Two bathrooms on the Rooftop.
Delivery Parking.
Delivery Storage Area.
Condominium Administration Office.
Laundry deposit area.
Electric charging stations.
Total coverage power plant.
Fire protection system.
Intercom / Electric gate systems.
Common supply systems (common gas and water).
Type A Apartments:
166.48 m².
3 Bedrooms.
3 Bathrooms.
Living / dining room.
Balcony.
Cold kitchen.
Laundry area / Hot kitchen.
Guest bathroom.
Master bedroom with bathroom, walk-in closet, and access to the balcony.
2 Secondary bedrooms with bathroom and closet.
Linen closet.
Service room with bathroom.
2 Parking spaces.
Availability and prices:
US$ 448,014 (2nd floor)
US$ 453,264 (3rd floor)
US$ 458,514 (4th floor)
Payment plan:
* Reserve with US$1,000
* Separation: 10%
* During construction: 30%
* Upon delivery: 60%
* Delivery date September 2027
Ask about the plans for investors where we offer discounts for multiple purchases and early payment.
Project under the guarantee of Fiduciaria APAP.Insignia es la más reciente propuesta residencial “high-rise” de Constructora Pedralbes, ubicada estratégicamente en la Avenida Sarasota esquina Calle Los Robles, próximo a la Avenida Abraham Lincoln, en el sector La Julia.
Concebida como un refugio familiar en las alturas, la torre ofrecerá todas sus unidades residenciales de 3 habitaciones.
Con una arquitectura contemporánea
diseñada por el Arq. Franc Ortega, su fachada frontal aprovechará las visuales al Mar Caribe y la ciudad, así como la luz natural.
Insignia nace como uno de los pilares inmobiliarios del grupo empresarial, fomentando los hogares familiares
en edificios de altura e incluyendo amenidades propias de esta, para crear una sana convivencia entre los residentes, cultivando así actividades sanas y de
compartir en sus futuros propietarios que optan por este tipo de estilo de vida.
El proyecto estará próximo a los más importantes centros comerciales de la ciudad, hospitales, hoteles y a uno de los pulmones verdes más importantes: el Parque Mirador Sur.
Características del proyecto:
Proyecto completamente familiar con apartamentos de 3 habitaciones.
Dos y tres parqueos por apartamento.
Driveway Entrance.
Lobby doble altura, amueblado profesionalmente,
con Wi-Fi y sistema de sonido.
Piscina con solarium y vista al mar en el rooop.
Gimnasio diseñado profesionalmente, con un iPad Pro para rutinas individuales, climatizado y equipado con máquinas LifeFitness.
Sauna y área de masajes.
Área de Yoga y Meditación.
The Yellow Space: Espacio de trabajo open space con printer y proyector.
The Club house: Un área social
espectacular tipo bar and lounge para eventos privados.
Private Drink Storage: Espacio especial para guardar de forma segura tus bebidas en el área social.
Simulador de Golf.
Teens Club con consolas de PlayStation y Xbox de última generación.
Teens Patio: Área social exterior para adolescentes.
The Beauty Salon: Área de belleza completamente equipada.
Dos áreas de bar al aire libre frente a la piscina con área de BBQ estilo argentino y horno para pizzas.
Área de Juego de Niños.
Pet Station con su propio Pet Shower.
Dos baños en el Rooftop.
Delivery Parking.
Delivery Storage Area.
Oficina de Administración de Condominio.
Área de depósito de lavandería.
Estaciones de carga eléctrica.
Planta eléctrica total cobertura.
Sistema contra incendio.
Sistemas de Intercom / Portones eléctricos.
Sistemas comunes de suministros
(gas común y agua).
Apartamentos tipo A:
166.48 m².
3 Habitaciones.
3 Baños.
Sala / comedor.
Balcón.
Cocina fría.
Área de lavado / Cocina caliente.
Baño de visitas.
Habitación principal con baño, walk-in
closet y acceso al balcón.
2 Habitaciones secundarias con baño y closet.
Closet de ropa blanca.
Cuarto de servicio con baño.
2 Parqueos.
Disponibilidad y precios:
US$ 448.014 (piso 2)
US$ 453.264 (piso 3)
US$ 458.514 (piso 4)
Plan de pago:
* Reserve con US$1,000
* Separación: 10%
* Durante la construcción : 30%
* Contra entrega: 60%
* Fecha de entrega Septiembre 2027
Pregunta por los planes para inversionistas donde te ofrecemos descuentos por compras múltiples y pronto pago.
Proyecto bajo la garantía de Fiduciaria APAP
La Julia, Santo Domingo Centro (Distrito Nacional), Santo Domingo

