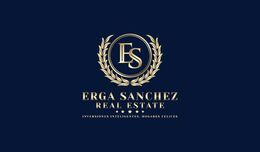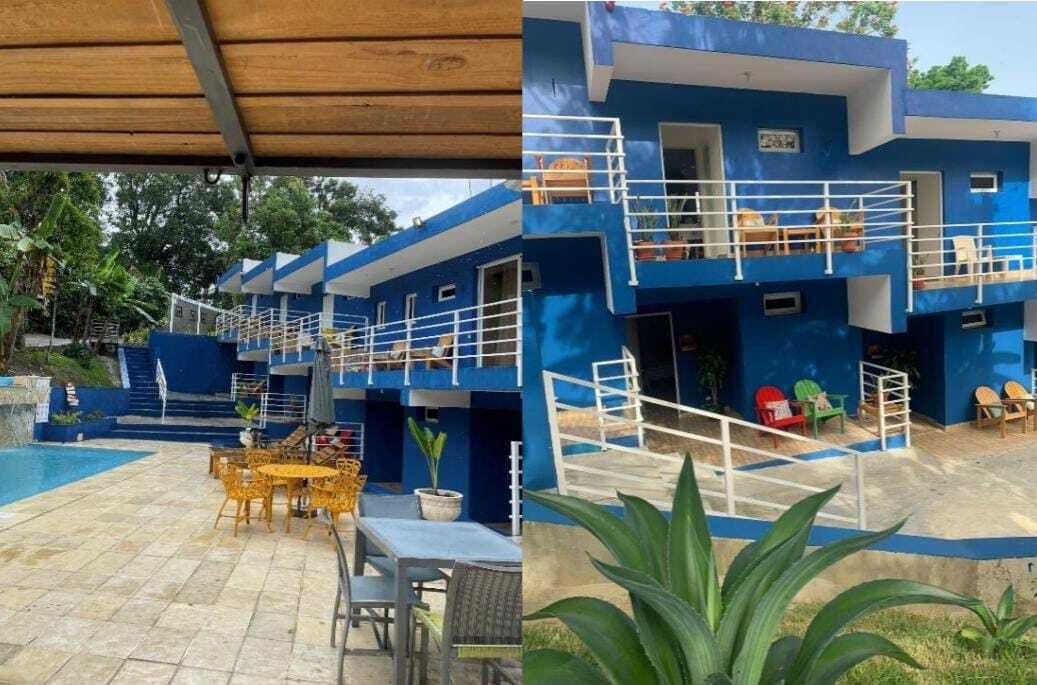
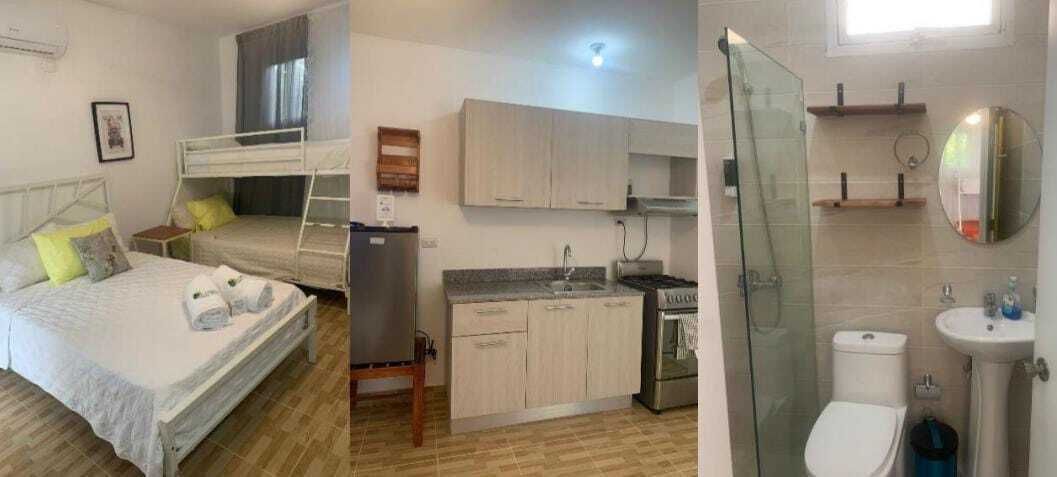
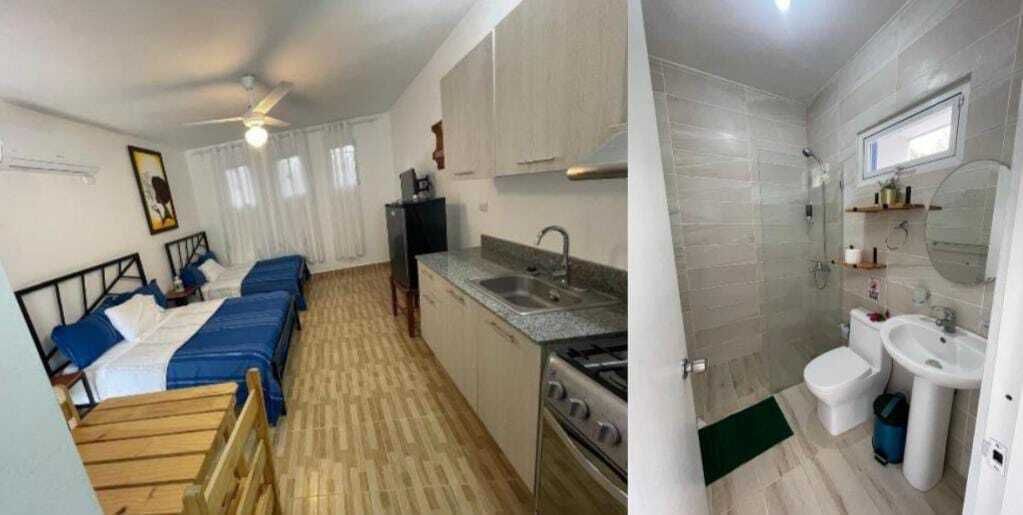
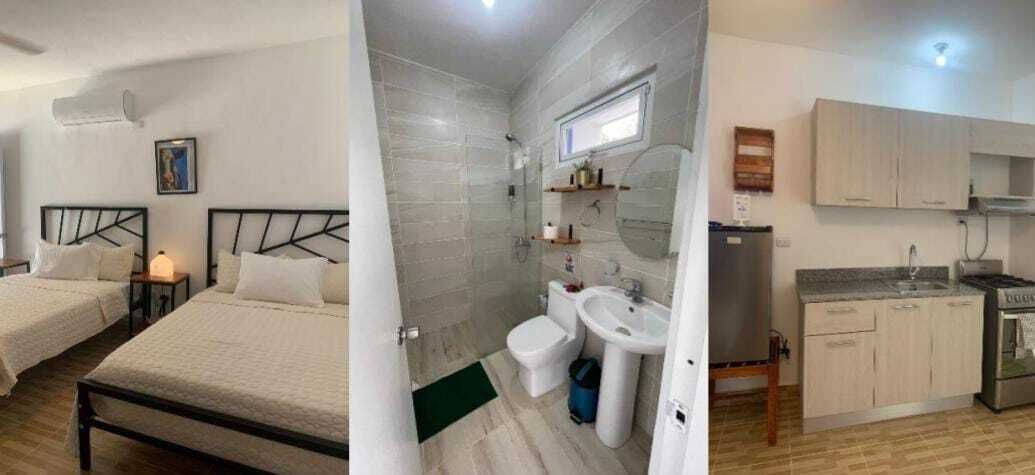
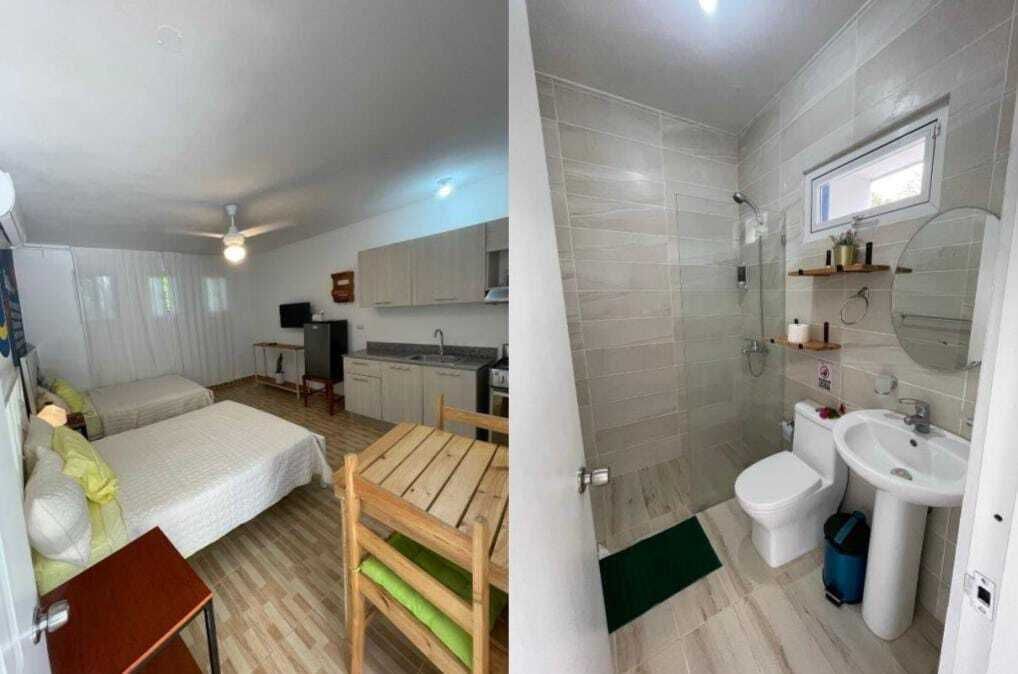

FOR SALE HOTEL with 11 furnished and operational rooms in Villa Altagracia, San Cristóbal.
The hotel has 8 studio-type rooms and 1 apartment with 3 rooms, with a capacity for up to 30 guests. The facilities include a swimming pool, gazebo, bar, terrace, open kitchen, green area, parking, well, cistern, water tank, electric plant, and inverter.
Hotel Structure
The hotel has a 2-level building with the ability to build a third level. The first level contains 5 rooms, while the second level houses 4 rooms and 1 apartment with 3 rooms.
First Level Rooms
The rooms (45M2 each) are equipped with beds, nightstands, shelves, air conditioning, ceiling fan, television, table with chairs, full kitchen, bathroom with shower and sink, hot water, curtains, bedding, and balcony. Some include a full or king-size bed and a full/twin bunk bed. On the second level, the rooms have a balcony with a view of the pool.
Apartment 204 (85M2) has 3 rooms, full beds and bunk beds, nightstands, dining room, air conditioners, fans, TV, sofa, full kitchen, 2 bathrooms, hot water, curtains, bedding, and balcony with a view of the pool.
The gazebo is 85M2, built on concrete columns and an aluminum roof, with a capacity for approximately 60 people.
The pool measures 15x7 M2 with a depth descending to 6 feet, designed for children and adults, and includes a waterfall and jacuzzi-type blower.
Bar and Mini Terrace designed to offer drinks and snacks, with an iron structure covered with wood and an aluminum roof.
Includes a small terrace, beer freezer, vertical refrigerator, stove, wooden sections, and sound equipment.
Open Kitchen (60M2) has a sink, cement and ceramic countertop, an industrial stove with 3 positions, and is located under the gazebo.
In this area, there are also the pool and cistern water pumps, 2 bathrooms, and dining area.Se VENDE HOTEL de 11 habitaciones amueblado y en operación en Villa Altagracia, San Cristóbal .
El hotel cuenta con 8 habitaciones tipo estudio y 1 apartamento de 3 habitaciones, con capacidad para hasta 30 huéspedes . Las instalaciones incluyen piscina, gazebo, bar, terraza, cocina abierta, área verde, parqueos, pozo, cisterna, tinaco, planta eléctrica e inversor .
Estructura del Hotel
El hotel tiene una edificación de 2 niveles con habilitación para construir un tercer nivel . El primer nivel contiene 5 habitaciones, mientras que el segundo nivel alberga 4 habitaciones y 1 apartamento de 3 habitaciones .
Habitaciones del Primer Nivel
Las habitaciones de (45M2 cada una) están equipadas con camas, mesitas de noche, repisas, aire acondicionado, abanico de techo, televisor, mesa con sillas, cocina completa, baño con ducha y lavamanos, agua caliente, cortinas, ropa de cama y balcón . Algunas incluyen una cama full o king size y un camarote full/twin. En el segundo nivel las habitaciones tienen balcón con vista a la piscina.
El apartamento 204 (85M2) cuenta con 3 habitaciones, camas full y camarote, mesitas de noche, comedor, aires acondicionados, abanicos, TV, sofá, cocina completa, 2 baños, agua caliente, cortinas, ropa de cama y balcón con vista a la piscina .
Gazebo tiene 85M2, está construido sobre columnas de concreto y techo de aluzin, con capacidad para aproximadamente 60 personas .
Piscina mide 15x7 M2 con una profundidad descendente hasta 6 pies, diseñada para niños y adultos, e incluye cascada y blower tipo jacuzzi .
Bar y Mini Terraza diseñado para ofrecer bebidas y picaderas, con estructura de hierro cubierto de madera y techo de aluzin .
Incluye una pequeña terraza, freezer cervecero, nevera vertical, estufa, tramos en madera y equipo de música .
Cocina Abierta (60M2) tiene fregadero, meseta en cemento y cerámica, una estufa industrial de 3 posiciones, y se ubica debajo del gazebo .
En esta área también están las bombas de piscina y agua de la cisterna, 2 baños y área de comedor .

