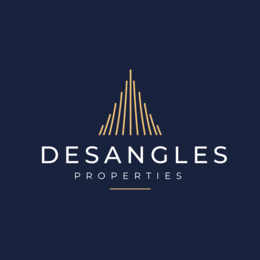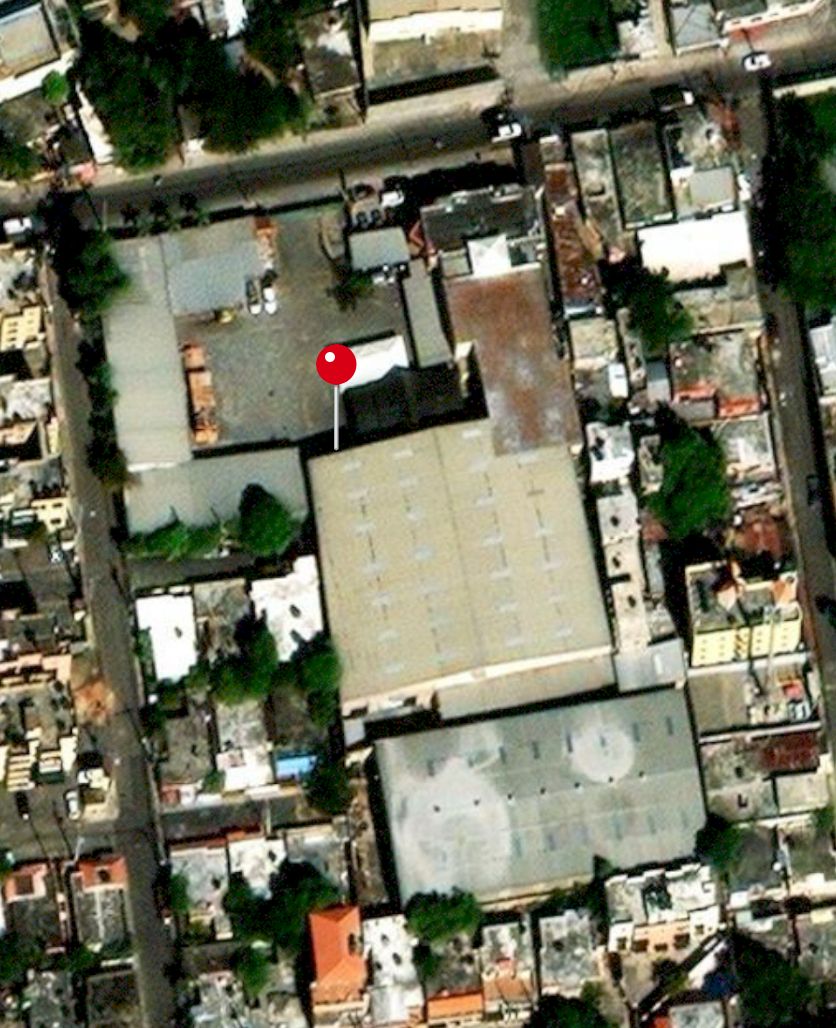
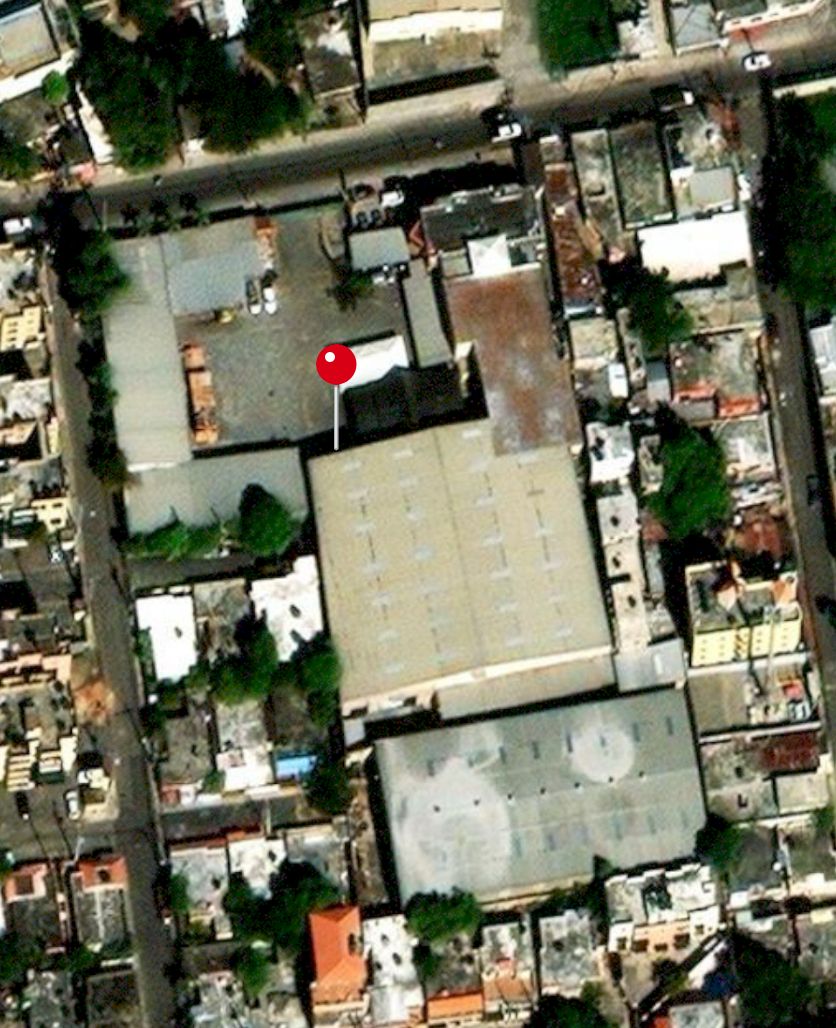
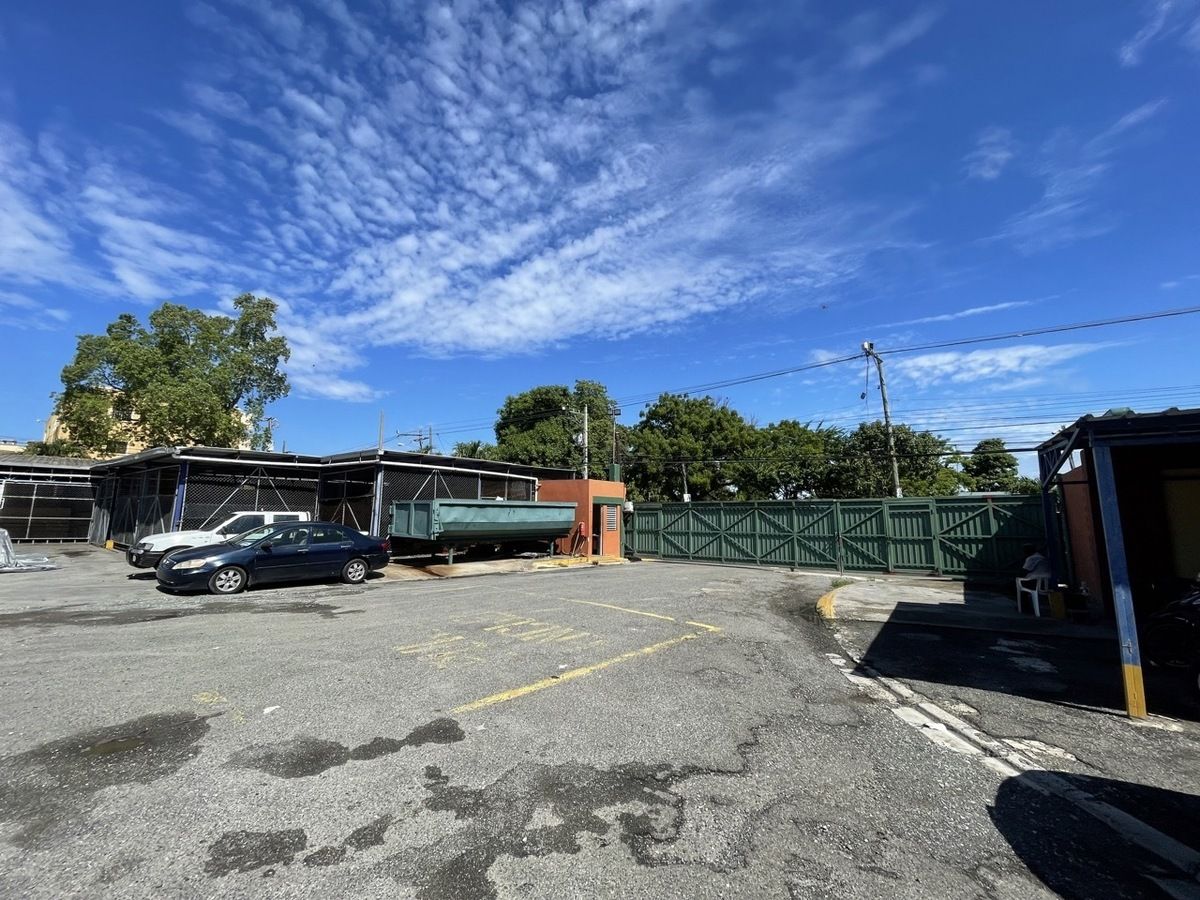

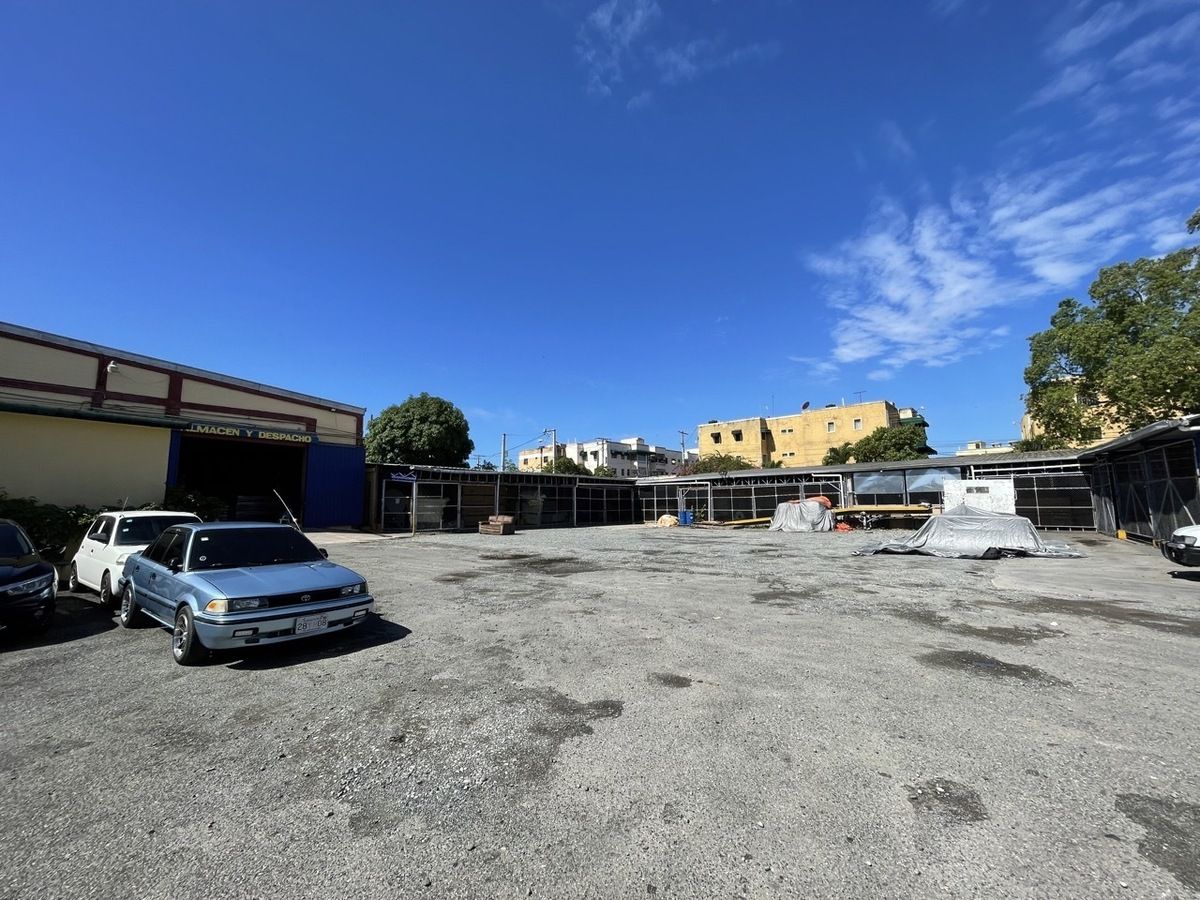

Property with warehouses, commercial space, and offices located on the Mendoza Road, Villa Faro, Santo Domingo Este.
Vocational use: commercial - showroom - warehouse - production - storage.
Complete property description:
Land:
6,723.19 m2
1,677.43 m2 - 31.89 m front and 53.90 m depth
Total land: 8,400.62 m2 - 86.56 m north front and 127.86 m depth
Improvements:
It has several buildings totaling 6,531.25 m2 of construction, distributed as follows:
1. Administrative building and showroom, made of reinforced concrete, with ceramic flooring, commercial doors, and ceiling. Administrative areas and showroom on the second level.
2. Industrial building with mezzanine, continuous with the administrative building. Industrial warehouse with a wooden loft, completing the exhibition area on both levels.
3. Front Industrial Warehouse: double height with concrete floor and block walls where they store the merchandise.
4. Canopy between the Warehouses: has a metal structure canopy between the two warehouses where they cut and work with wood.
5. Rear Industrial Warehouse: a double-height building with block walls and a aluzinc roof, with polished concrete flooring where they have production and part of the storage.
6. Front Canopy: located at the front of the building. It has a semi-open area with a metal roof over metal, where they store wood and more hazardous products.
7. Kitchen and Dining Room: a building with a sloped wooden roof and shingles.
Note: heights range from 6 m in the canopy to 8 m at the highest part of the warehouses.
Total constructed: 6,531.25 m2
Sale price of the complete property: 5,745,000 USD
1,677.43 m2 - 31.89 m front and 53.90 m depth
Total land: 8,400.62 m2 - 86.56 m north front and 127.86 m depth
OPTION 2 - SALE of small corner land - commercial space, plaza, or residential
CORNER - 1,677.43 m2 - 31.89 m front and 53.90 m depth
Price 530,000 USD
OPTION 3 - RENTAL of commercial space and offices
First level showroom and front parking: 1,187.25 m2 constructed
Second level of showroom and offices: 525 m2
Total constructed 1,712.25 m2
US$18.00 x m2
Monthly rental price US$30,820.50 plus ITBISPropiedad con naves, local comercial y oficinas ubicada en la Carretera de Mendoza, Villa Faro, Santo Domingo Este.
Vocación: comercial - showroom - almacén - producción - almacén.
Descripción propiedad completa:
Terrenos:
6,723.19 mts2
1,677.43 mts2 - 31.89 mts de frente y 53.90 mts de fondo
Total terreno: 8,400.62 mts2 - 86.56 mts de frente norte y 127.86 mts de fondo
Mejoras:
Cuenta con varias edificaciones que suman total 6,531.25 mts2 de construcción, distribuidas:
1. Edificio Administrativo y showroom, de hormigón armado, con piso de cerámica, puertas comerciales y plafond. Áreas administrativas y showroom en el segundo nivel.
2. Edificio Industrial con Mezzanine, continúo con el edificio administrativo. Nave industrial con un entrepiso de madera, donde completa el área de exhibición en los dos niveles.
3. Nave Industrial delantera: a doble altura y con piso de hormigón y paredes de block que es donde almacenan la mercancía.
4. Alero entre las Naves: cuenta con un vuelo en estructura metálica entre las dos naves donde cortan y trabajan la madera.
5. Nave Industrial Trasera: es una edificación a doble altura con paredes en bloque y techo en aluzinc, con piso de hormigón pulido y es donde tienen la producción y parte de almacén.
6. Alero Frontal: se encuentra en la parte frontal de la edificación. Cuenta con un área semi abierta con techo en metal sobre metal, donde almacenan la madera y productos más peligrosos.
7. Cocina y Comedor: es una edificación con techo inclinado de madera y shingles.
Nota: las alturas van desde 6 mts en el alero hasta 8 mts en la parte mas alta de las naves.
Total construido: 6,531.25 mts2
Precio venta propiedad completa: 5,745,000 USD6,723.19 mts2
1,677.43 mts2 - 31.89 mts de frente y 53.90 mts de fondo
Total terreno: 8,400.62 mts2 - 86.56 mts de frente norte y 127.86 mts de fondo
OPCION 2 - VENTA terreno pequeño de esquina - local comercial, plaza o residencial
DE ESQUINA - 1,677.43 mts2 - 31.89 mts de frente y 53.90 mts de fondo
Precio 530,000 USD
OPCION 3 - ALQUILER Local comercial y oficinas
Primer nivel showroom y estacionamientos frontales: 1,187.25 mts2 construidos
Segundo nivel de showroom y oficinas: 525 mts2
Total construido 1,712.25 mt2
US$18.00 x mt2
Precio alquiler mensual US$30,820.50 Mas ITBIS

