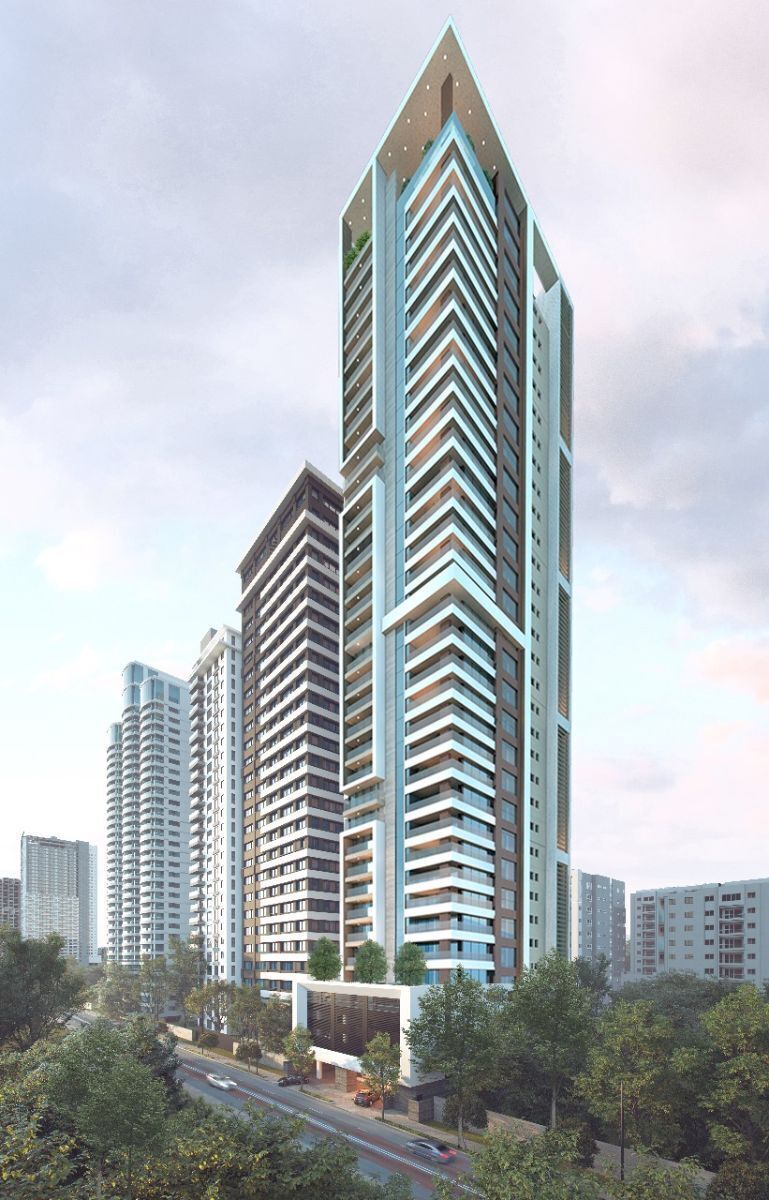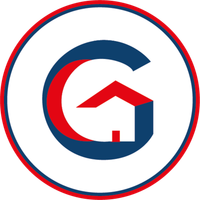

Modern Tower of 37 levels of apartments, designed to 1 apartment per level and are distributed as follows:
4 rooms
4.5 bathrooms
• 4 basements for parking.
• First floor intended for parking, lobby and service.
• 2nd and 3rd floors intended for parking.
• 4th floor intended for social areas.
• From the 5th to the 36th floor intended for 1 apartment per floor of 560 square meters of net construction each.
• 37th floor terrace area of the 35th and 36th level apartments.
TOWER FEATURES:
Two Luxury Elevators.
1 Service Elevator.
Electric Generators.
Concierge Station
Closed Circuit Security and Monitoring.
Sitting Area For Drivers.
Water Treatments from the Cistern.
Garbage Duct with Cold Room in the Tank.
Common Gas.
INTERNAL LAYOUT OF THE APARTMENTS:
Entrance Foyer.
Living room.
Study.
Be Familiar.
Dining room.
Terrace.
Four Rooms Each With Bathroom and Walking Closet.
White Clothes Closet.
Bathroom for Visitors.
Cold Kitchen.
Hot Kitchen.
Washing Area.
Service Room.
Lockers in the Parking Area.
4 and 5 covered parking spaces per apartment.
CHARACTERISTICS OF SOCIAL AREAS:
Lobby.
Activity Room.
Play Area for children.
Gym
Swimming pool.
Covered Terrace With Integrated Bar.
Spa Area.
Toilets for visitors.
BBQ.
GENERAL SPECIFICATIONS FOR FINISHING THE APARTMENTS:
• Imported marble floors:
Social Areas and Cold Kitchen in Ivory Cream 1.40M X 1.40M.
Rooms in Crema Marfil 0.80M X 0.80M.
Bathrooms.
• Imported Porcelain Floors:
Terrace.
Hot Kitchen.
Service Area.
• Floors in the Walking Closets:
In Synthetic Wood.
• Coating:
Marble in Imported Porcelain Tile Contrast Bathrooms.
• Kitchen Cabinets:
Imported Modular Kitchens.
• Doors:
Imported Engineering Doors.
• Windows:
European Sliding Windows and Doors with Thermal Insulation.
• Installed VRF type AC units.
• Gas Water Heater.Torre Moderna de 37 niveles de apartamentos, proyectados a 1 apartamento por nivel y están distribuidos de la siguiente manera:
4 habitaciones
4.5 baños
• 4 sótanos para parqueos.
• 1er piso destinado para parqueo, lobby y servicio.
• 2do y 3er piso destinados para parqueos.
• 4to piso destinado para áreas sociales.
• Del piso 5 al 36 destinado para 1 apartamento por piso de 560 metros cuadrados de construcción neto cada uno.
• Piso 37 área de terraza de los apartamentos del 35vo y 36vo nivel.
CARACTERÍSTICAS DE LA TORRE:
Dos Ascensores de Lujo.
1 Ascensor de Servicio.
Generadores Eléctricos.
Estación de Conserjería
Seguridad y Monitoreo de Circuito Cerrado.
Área de Estar Para Choferes.
Tratamientos de Agua desde la Cisterna.
Ducto de Basura con Cuarto Frío en el Depósito.
Gas Común.
DISTRIBUCIÓN INTERNA DE LOS APARTAMENTOS:
Vestíbulo de Entrada.
Sala.
Estudio.
Estar Familiar.
Comedor.
Terraza.
Cuatros Habitaciones Cada Una Con Baño y Walking Closet.
Closet de Ropa Blanca.
Baño para Visitas.
Cocina Fría.
Cocina Caliente.
Área de Lavado.
Habitación de Servicio.
Lockers en el Área de Estacionamiento.
4 y 5 parqueos techados por apartamentos.
CARACTERÍSTICAS DE LAS ÁREAS SOCIALES:
Lobby.
Salón para Actividades.
Área de Juegos para niños.
Gimnasio.
Piscina.
Terraza Cubierta Con Bar Integrado.
Área de Spa.
Baños para visitas.
BBQ.
ESPECIFICACIONES GENERALES DE TERMINACIÓN DE LOS APARTAMENTOS:
• Pisos en mármol importado:
Áreas Sociales y Cocina Fría en Crema Marfil 1.40M X 1.40M.
Habitaciones en Crema Marfil 0.80M X 0.80M.
Baños.
• Pisos Porcelanato Importado:
Terraza.
Cocina Caliente.
Área de Servicio.
• Pisos en los Walking Closets:
En Madera Sintética.
• Revestimiento:
Mármol en Baños con Contraste de Porcelanato Importado.
• Gabinetes de las Cocinas:
Cocinas Modulares Importadas.
• Puertas:
Puertas de Ingeniería Importadas.
• Ventanas:
Ventanas y Puertas Corredizas Europeas con Aislamiento Térmico.
• Unidades AC Instaladas tipo VRF.
• Calentador de Aguas Gas.

