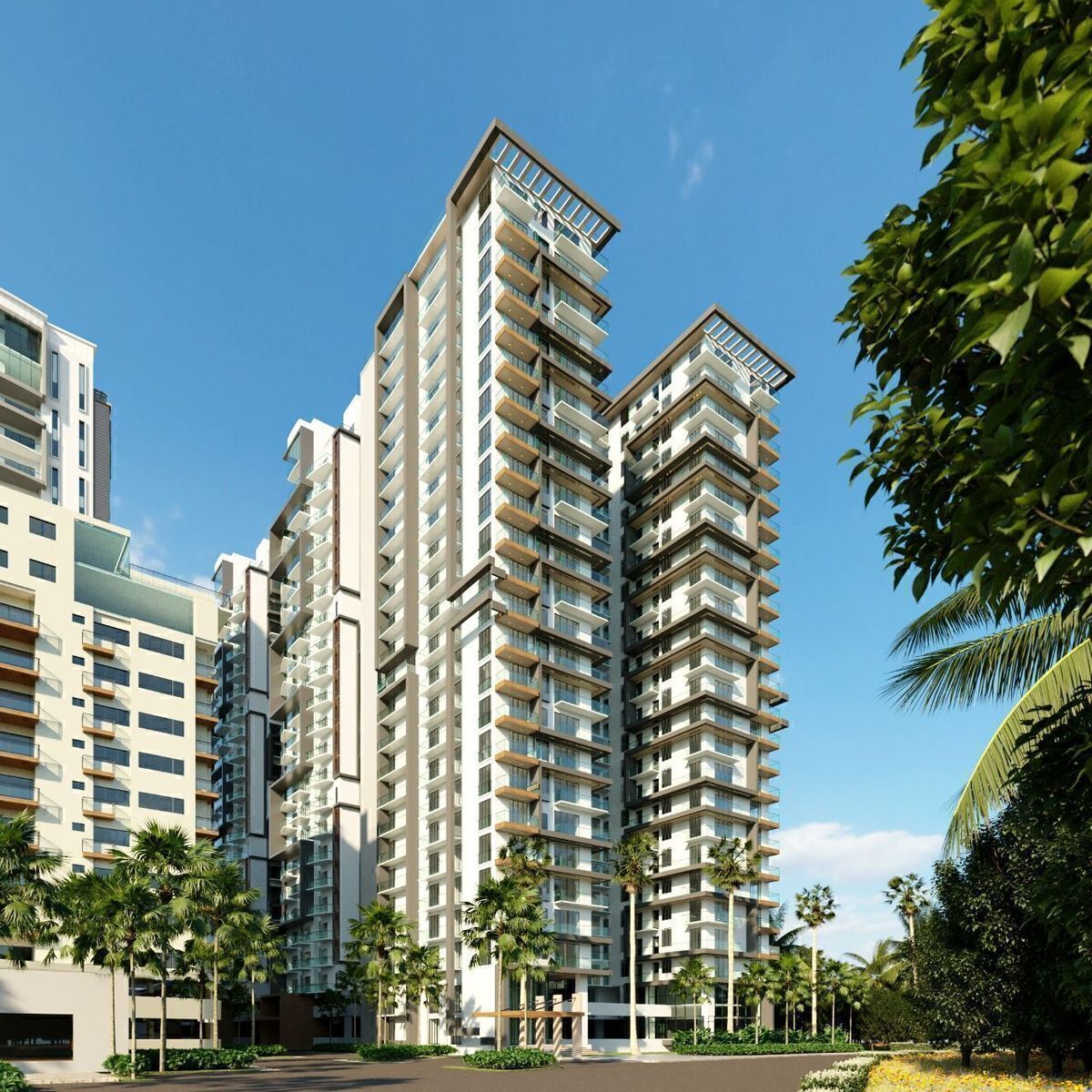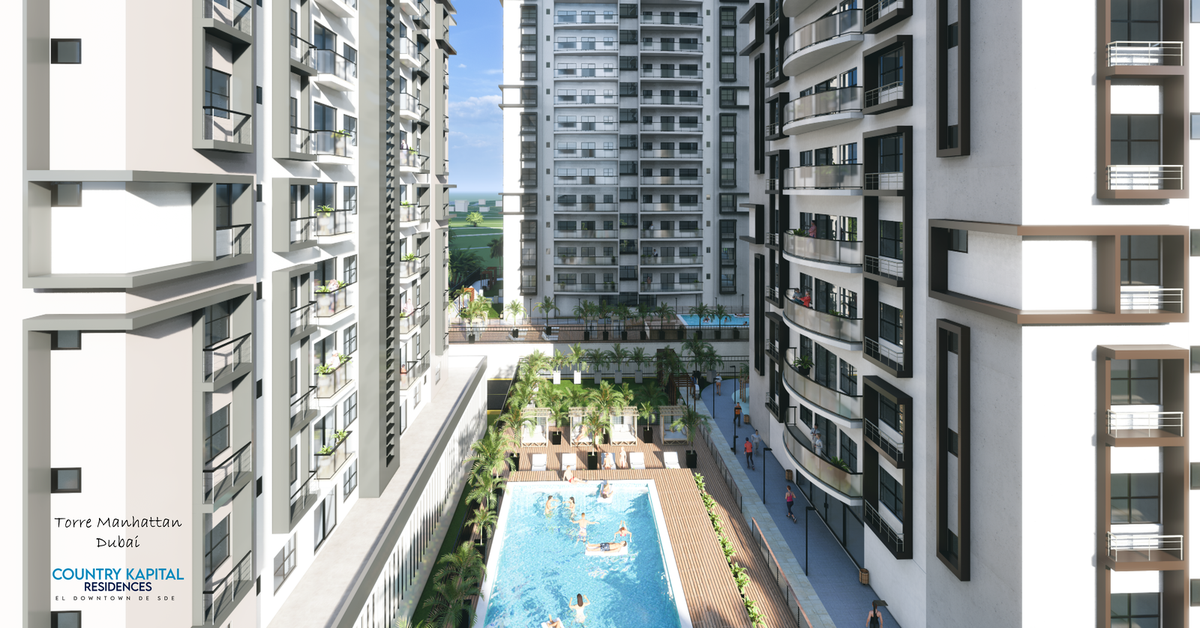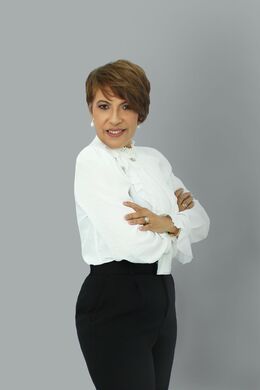





Exclusive housing project of 1,000 modern apartments, a Downtown in Santo Domingo Este. Built in different stages:
Stage 1: Milan Tower (February 2024)
Stage 2: Paris Tower (September 2025)
Stage 3: Manhattan Tower — Dubai (February 2026)
Stage 4: Boston Tower — Venice (September 2026)
Located in the most exclusive area of Santo Domingo Este, with sea views. With entry and exit through Avenida Ecologica and Avenida San Isidro, in the surroundings of La Sirena and Jumbo
*DESCRIPTION OF THE APARTMENTS*
Apartments from 48.00 m2 to 204.00 m2
1, 2 and 3 bedroom apartments.
•Living room
•Dining room
•Balconies
•Kitchen with breakfast bar and pantry
•Service room with bathroom (depending on the type of apartment)
•Master bedroom with bathroom and walking closet.
•Washing area
*GENERAL FEATURES*
•Fully enclosed
•Reception of the project
•Thematic lobby at the
City of each tower
•Access control for residents and visitors
•Ocean view
•Stairs of
emergency
•Waste areas
solids
•Elevators
•Intercom
•Security camera
•Lockers available in the parking area
•Full electric generator + emergency generator per tower
•Common gas with meter
*TERMINATIONS*
•Porcelain tile floors
•Water heater
•Imported ceramic bathroom floors and cladding
•Precious wood doors
•Natural granite countertop in the kitchen
•Modular Kitchen
•Pre-installation of air conditioners in all rooms and living room.
*AMENITIES*
Equipped gym
Activity room
Pool for adults
Children's pool
BBQ area
Children's Area
Restrooms
Walking or jogging path
Price from:
US$
*FORM OF PAYMENT*
•Book with US$ 2,000.00
Separation 15% (45 DAYS) Sign contract
• 15% (Initial Completive) during construction
• 70% Financing
Apt A floor
It is an apartment with entrance hall and a large living and dining room, kitchen with breakfast bar and emergency exit, bathroom and a washing and ironing area with a service bathroom and a private area with a door that divides the night area with 3 bedrooms each with its bathroom, two of them with dressing room and linen closet.
Apt B floor
It is an apartment with entrance hall and a large living and dining room, kitchen with breakfast bar and emergency exit, bathroom and a washing and ironing area with a service bathroom and a private area with a door that divides the night area with 3 bedrooms each with its bathroom, two of them with dressing room and linen closet
APT C PLANT
It is an apartment with entrance hall, living room, living room, dining room, balcony, kitchen with breakfast bar and emergency exit, laundry area and service bathroom, bathroom and very private night area with 2 bedrooms each with its bathroom and dressing room and linen closet
Flat D
It is an apartment with entrance hall and a large living and dining room, kitchen with breakfast bar and emergency exit, bathroom and service room with bathroom, and a private area with door that divides the night area with 3 bedrooms each bathroom, two of them with only closets and the main one with dressing room and a linen closet
APT PLANT AND
It is an apartment with entrance hall and a large living room and dining room, kitchen with breakfast bar and emergency exit, bathroom and service room with bathroom, and a private area with door that divides the night area with 3 bedrooms each with its bathroom, two of them with only closets and the main one with dressing room and a linen closet
APT F PLANT
It is an apartment with entrance hall, living room, living room, dining room, kitchen with breakfast bar and emergency exit, laundry area and service bathroom, bathroom and very private night area with 2 bedrooms each with its bathroom and dressing room and linen closet
*FORM OF PAYMENT*
•Book with US$ 2,000.00
Separation 15% (45 DAYS) Sign contract
• 15% (Initial Completive) during construction
• 70% FinancingExclusivo Proyecto habitacional de 1,000 modernos apartamentos, un Downtown en Santo Domingo Este. construidos en diferentes etapas:
Etapa 1: Torre Milán (febrero 2024)
Etapa 2: Torre París (septiembre 2025)
Etapa 3: Torre Manhattan – Dubai (febrero 2026)
Etapa 4: Torre Boston – Venecia (septiembre 2026)
Ubicado en la zona más exclusiva de Santo Domingo Este, con vistas al mar. Con entrada y salida por la Avenida Ecológica y Avenida San Isidro, en los alrededores de la Sirena y Jumbo
*DESCRIPCIÓN DE LOS APARTAMENTOS*
Apartamentos desde 48.00 mts2 hasta 204.00 mts2
Apartamentos de 1, 2 y 3 habitaciones.
•Sala
•Comedor
•Balcones
•Cocina con desayunador y despensa
•Habitación de servicio con baño (según modelo de apto.)
•Habitación principal con baño y walking closet.
•Area de lavado
*CARACTERÍSTICAS GENERALES*
•Totalmente cerrado
•Recepción del proyecto
•Lobby temático a la
ciudad de cada torre
•Control de acceso para residentes y visitantes
•Vista al mar
•Escaleras de
emergencia
•Áreas de desechos
sólidos
•Ascensores
•Intercom
•Cámara de seguridad
•Lockers disponibles en área de parqueos
•Generador eléctrico Full + generador de emergencia por torre
•Gas común con medidor
*TERMINACIÓNES*
•Pisos de porcelanatos
•Calentador de agua
•Pisos y revestimiento de baños en Cerámica importada
•Puertas en madera preciosa
•Tope de granito Natural en cocina
•Cocina Modular
•Preinstalación de Aires acondicionados en todas las Habitaciones y sala.
*AMENIDADES*
Gimnasio equipado
Salón de actividades
Piscina para adultos
Piscina para niños/as
Zona de BBQ
Área Infantil
Baños
Sendero para caminar o trotar
Precio desde:
US$
*FORMA DE PAGO*
•Reserva con US$ 2,000.00
Separación 15% (45 DIAS) Firma contrato
• 15% (Completivo Inicial) durante la construcción
• 70% Financiamiento
Planta apt A
Es un apartamento con recibidor en la entrada y una amplia sala y comedor, cocina con desayunador y su salida de emergencia, baño yun área de lavado y planchado con un baño de servicio y un área privada con puerta que divide el área nocturna con 3 habitaciones cad auna con su baño, dos de ellas con vestidor y closet de ropa blanca.
Planta apt B
Es un apartamento con recibidor en la entrada y una amplia sala y comedor, cocina con desayunador y su salida de emergencia, baño y un área de lavado y planchado con un baño de servicio y un área privada con puerta que divide el área nocturna con 3 habitaciones cada una con su baño, dos de ellas con vestidor y closet de ropa blanca
PLANTA APT C
Es un apartamento con recibidor en la entrada, estar, sala, comedor,balcón, cocina con desayunador y su salida de emergencia, área delavado y baño de servicio, baño y el área nocturna bien privada con 2 habitaciones cada una con su baño y vestidor y closet de ropa blanca
Planat apt D
Es un apartamento con recibidor en la entrada y una amplia sala y comedor, cocina con desayunador y su salida de emergencia, baño y habitación de servicio con su baño, y un área privada con puerta que divide el área nocturna con 3 habitaciones cada su baño, dos de ellas con solo closets y la principal con vestidor y un closet de ropa blanca
PLANTA APT E
Es un apartamento con recibidor en la entrada y una amplia sala y comedor, cocina con desayunador y su salida de emergencia, baño y habitación de servicio con su baño, y un área privada con puerta que divide el área nocturna con 3 habitaciones cada una con su baño, dos de ellas con solo closets y la principal con vestidor y un closet de ropa blanca
PLANTA APT F
Es un apartamento con recibidor en la entrada, estar, sala, comedor, cocina con desayunador y su salida de emergencia, área de lavado y baño de servicio, baño y el área nocturna bien privada con 2habitaciones cada una con su baño y vestidor y closet de ropa blanca
*FORMA DE PAGO*
•Reserva con US$ 2,000.00
Separación 15% (45 DIAS) Firma contrato
• 15% (Completivo Inicial) durante la construcción
• 70% Financiamiento

