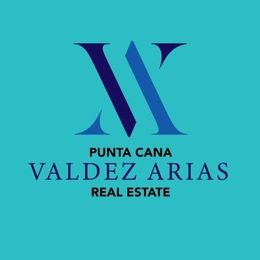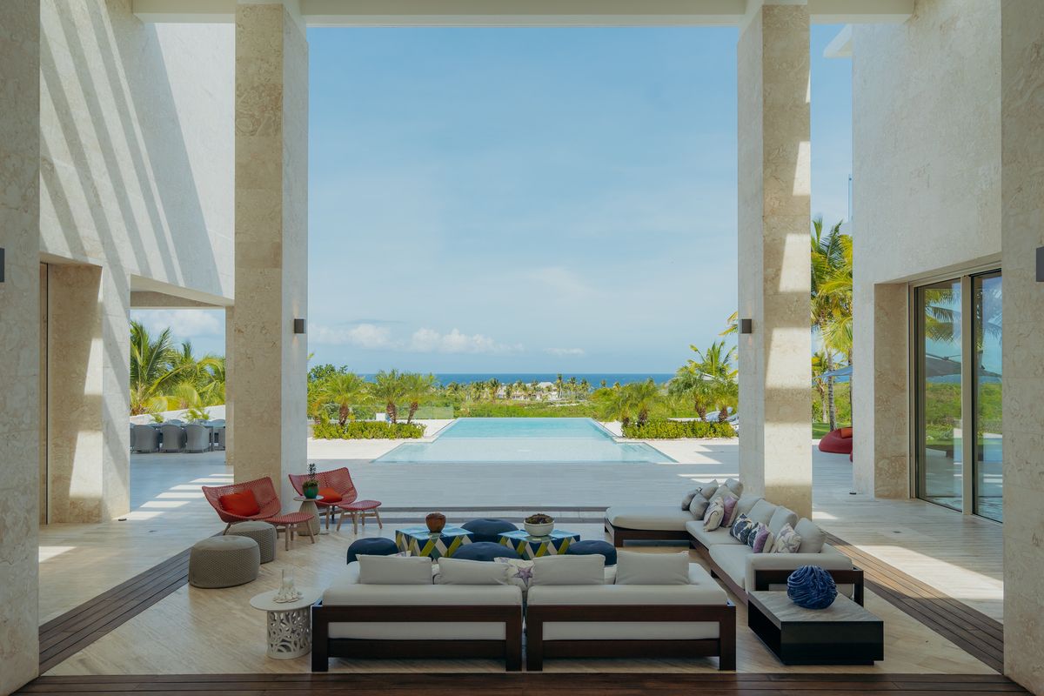
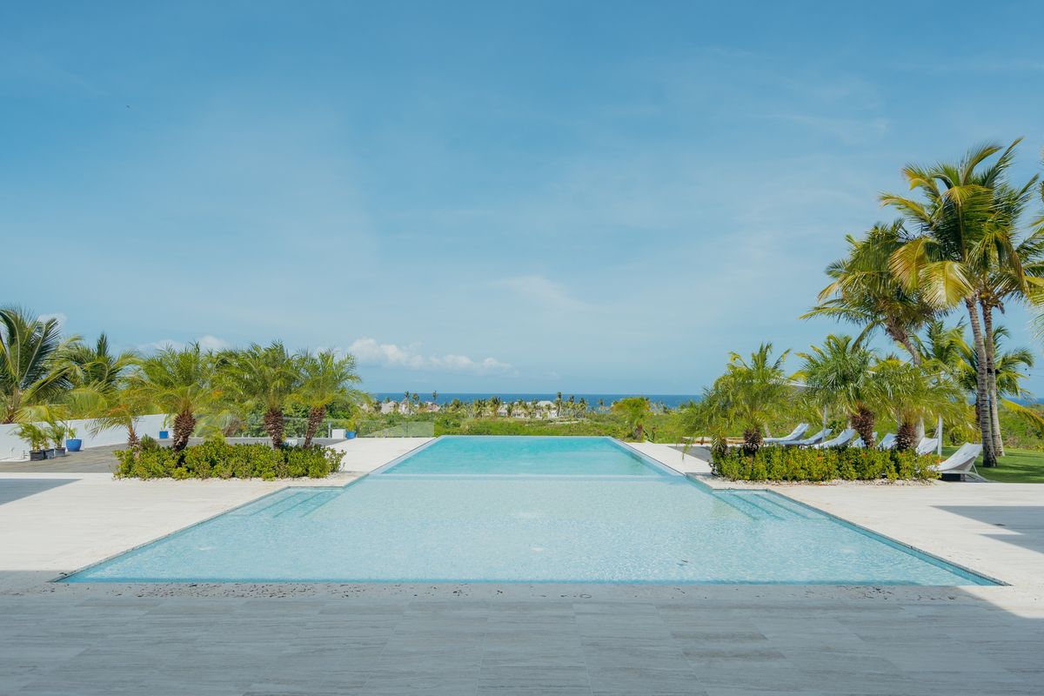
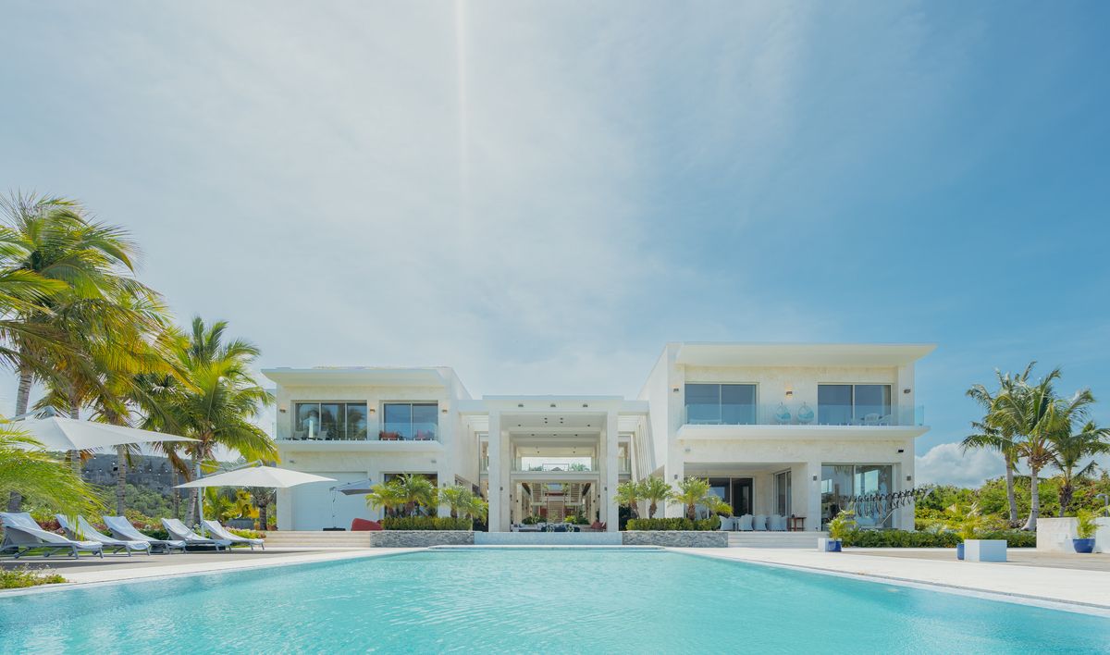
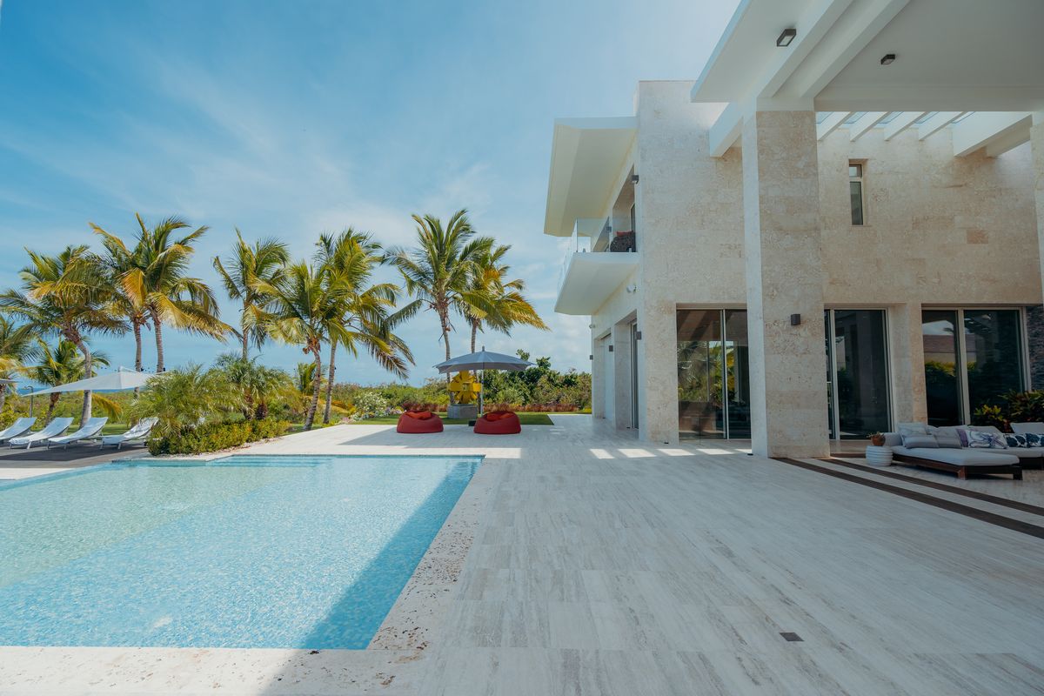
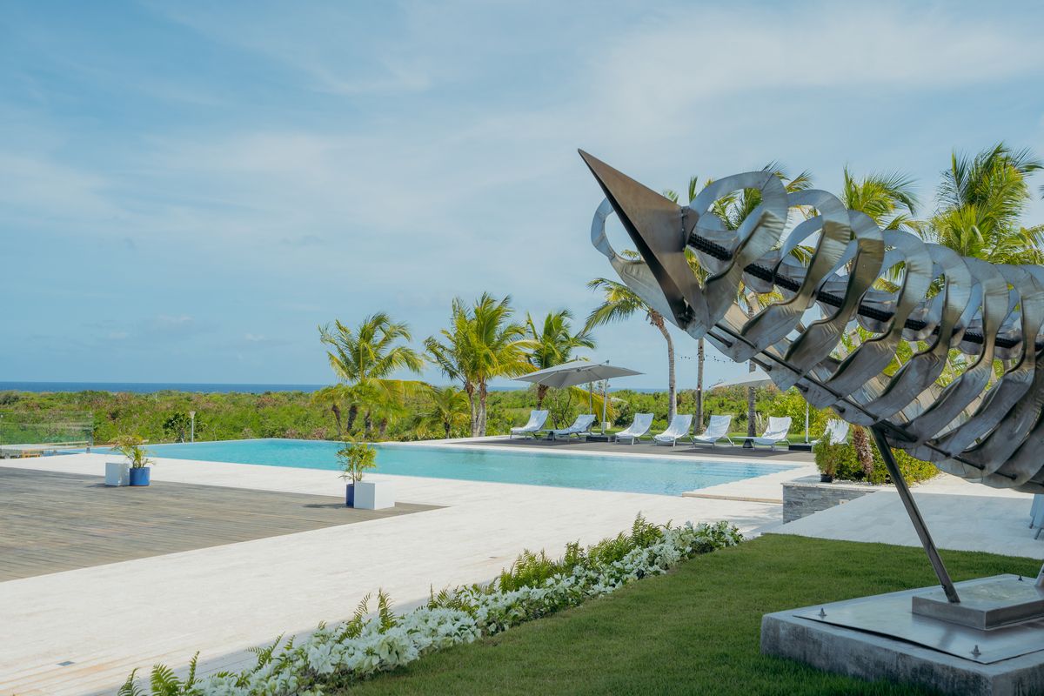
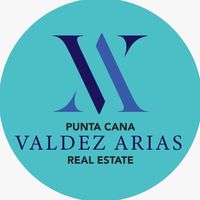
For sale spectacular villa in Fundadores Cap Cana
Characteristics:
Building typology:
Villa for residential use.
Land area: Approx. 7,373.1 m2.
Total constructed area: 3,965.95 m2
Height: 3 levels: Above ground floors: 1st, 2nd, and roof.
Below ground floors: Basement level
Number of Bedrooms: 6 units
Typology of the Roman villa:
Roman villas were spaces for recreation, culture, and social life. They were usually surrounded by gardens, patios, and fountains.
Here, the typology of the Roman villa adapts to the contemporary context.
The interior and exterior spaces intertwine, creating a fluidity between nature and architecture.
Self-sustainability and local materials:
The choice of local materials not only reduces the environmental footprint but also connects the building with its surroundings. Stone, wood, and other native resources are harmoniously integrated.
Solar panels, natural ventilation make the architecture self-sufficient and environmentally friendly.
This architectural project is a synthesis between the Neapolitan legend of Parthénope and the essence of Roman villas. Here, architecture becomes a language that dialogues with the past and the present.
Architectural Conceptualization
Functional comfort and contemporaneity:
Comfort is essential. Well-lit, ventilated, and ergonomic spaces combine with discreet technology to create a functional and pleasant environment.
Contemporaneity manifests in clean lines, minimalist materials, and precise details.
The chapel as a sacred space:
The chapel, designed with sensitivity, is a place of spiritual gathering. Its geometry and light invite reflection and inner peace.
Here, faith intertwines with architecture, reminding us that built spaces can also be places of transcendence.
Myth of Parthénope:
Parthénope, according to mythology, was a siren who lived in the Gulf of Naples. Her song attracted sailors, but her beauty also contained melancholy and loneliness.
In this project, that duality is reflected in the aesthetics: the captivating beauty of the forms combines with a sense of nostalgia and mystery.
"The overall design seeks to express the breadth and energy of a diaphanous space in a tropical environment. In this context, the true expression of luxury lies in the simplicity and generosity of the space."
Architectural Conceptualization
Basement with gym and complete suite with sauna
Golf founders Villa 02,
Cap Cana, Dominican Republic
3 floors
7373.06 m2 land
3965.95 m2 construction
Basement with gym and complete suite with sauna
3 floors
6 bedrooms
8 bathrooms
Independent service area with rooms, bathrooms, kitchen, rest areas, storage, and equipment.Vendo villa espectacular en Fundadores Cap Cana
Caracteristicas:
Tipología de la edificación:
Villa para uso habitacional.
Área del Solar: Superficie aprox. 7,373.1 m2.
Superficie total construida: 3.965.95 m2
Altura: 3 niveles: Plantas sobre rasante: 1er, 2do, y cubierta.
Plantas bajo rasante: Nivel soterrado
Número de Habitaciones: 6 unidades
Tipología de la villa romana:
Las villas romanas eran espacios de esparcimiento, cultura y vida social. Solían estar rodeadas de jardines, patios y fuentes.
Aquí, la tipología de la villa romana se
adapta al contexto contemporáneo.
Los espacios interiores y exteriores se entrelazan, creando una fluidez entre la naturaleza y la arquitectura.
Autosustentabilidad y materiales locales:
La elección de materiales locales no solo reduce la huella ambiental, sino que también conecta el edificio con su entorno. Piedra, madera y otros recursos autóctonos se integran armoniosamente.
Paneles solares, ventilación natural hacen que la arquitectura sea autosuficiente y respetuosa con el medio ambiente.
Este proyecto arquitectónico es una síntesis entre la leyenda napolitana de Parthénope y la esencia de las villas roma-
nas. Aquí, la arquitectura se convierte en un lenguaje que dialoga con el pasado y el presente.
Conceptualización Arquietctónica
Confort funcional y contemporaneidad:
La comodidad es esencial. Espacios bien iluminados, ventilados y ergonómicos se combinan con tecnología discreta para crear un ambiente funcional y agradable.
La contemporaneidad se manifiesta en líneas limpias, materiales minimalistas y detalles precisos.
La capilla como espacio sagrado:
La capilla, diseñada con sensibilidad, es un lugar de encuentro espiritual. Su geometría y luz invitan a la reflexión y la paz interior.
Aquí, la fe se entrelaza con la arquitectura, recordándonos que los espacios construidos también pueden ser lugares de trascendencia.
Mito de Parthénope:
Parthénope, según la mitología,era una sirena que habitaba en el Golfo de Nápoles. Su canto atraía a los navegantes, pero su bellezatambién encerraba melancolía y
soledad.
En este proyecto, esa dualidad se refleja en la estética: la belleza cautivadora de las formas. se combina con una sensación de nostalgia y misterio.
“El diseño general busca expresar la amplitud y la energía de un espacio diáfano en un entorno tropical. En este contexto, la verdadera expresión de lujo reside en
la simplicidad y la generosidad del espacio.”
Conceptualización Arquietctónica
Sótano con gym y suite completa con sauna
Villa fundadores de Golf 02,
Cap Cana, Republica Dominicana
3 plantas
7373.06 m2 solar
3965.95 m2 construcción
Sótano con gym y suite completa con sauna
3 plantas
6 habitaciones
8 baños
Area de servicio independiente con habitaciones, baños, cocina, areas de descanso, almacenamiento y equipos.

