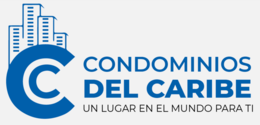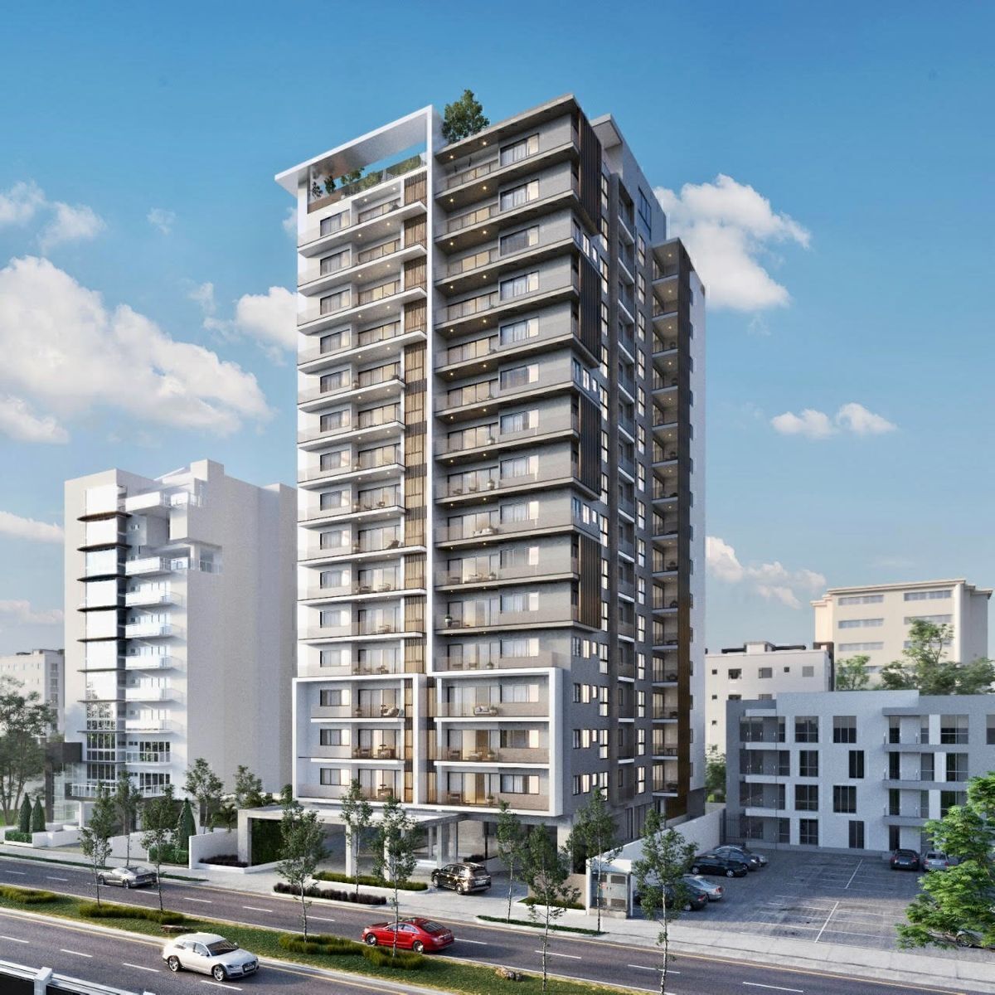
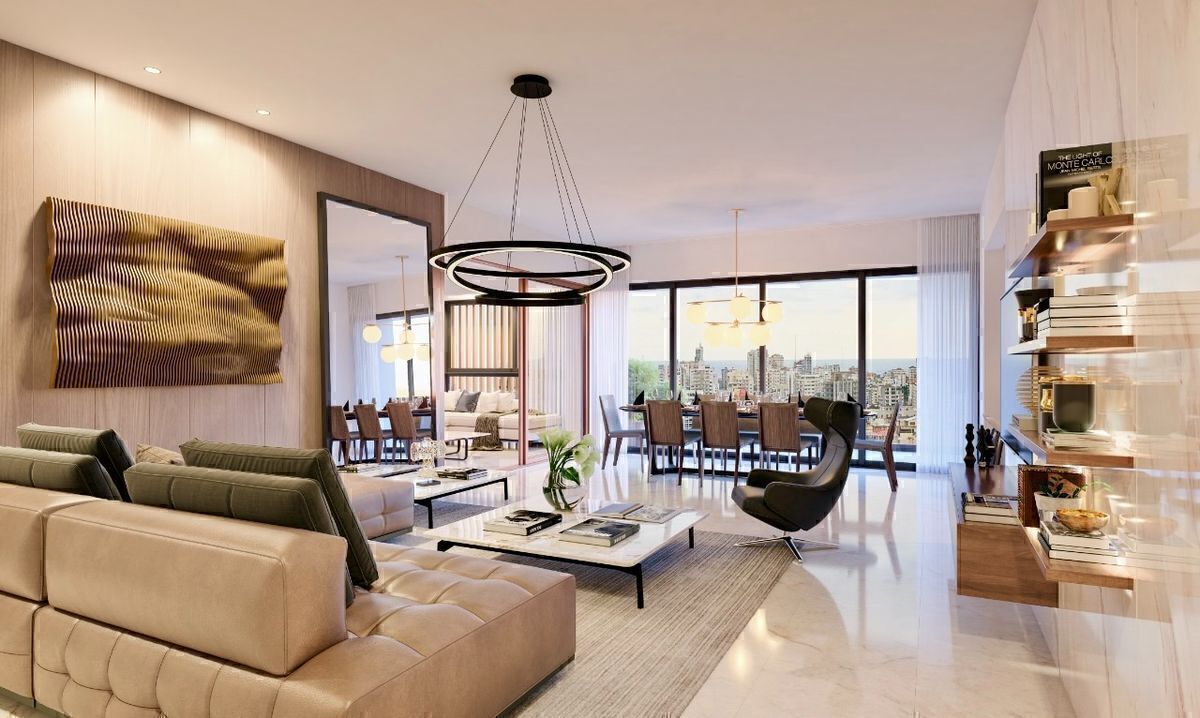
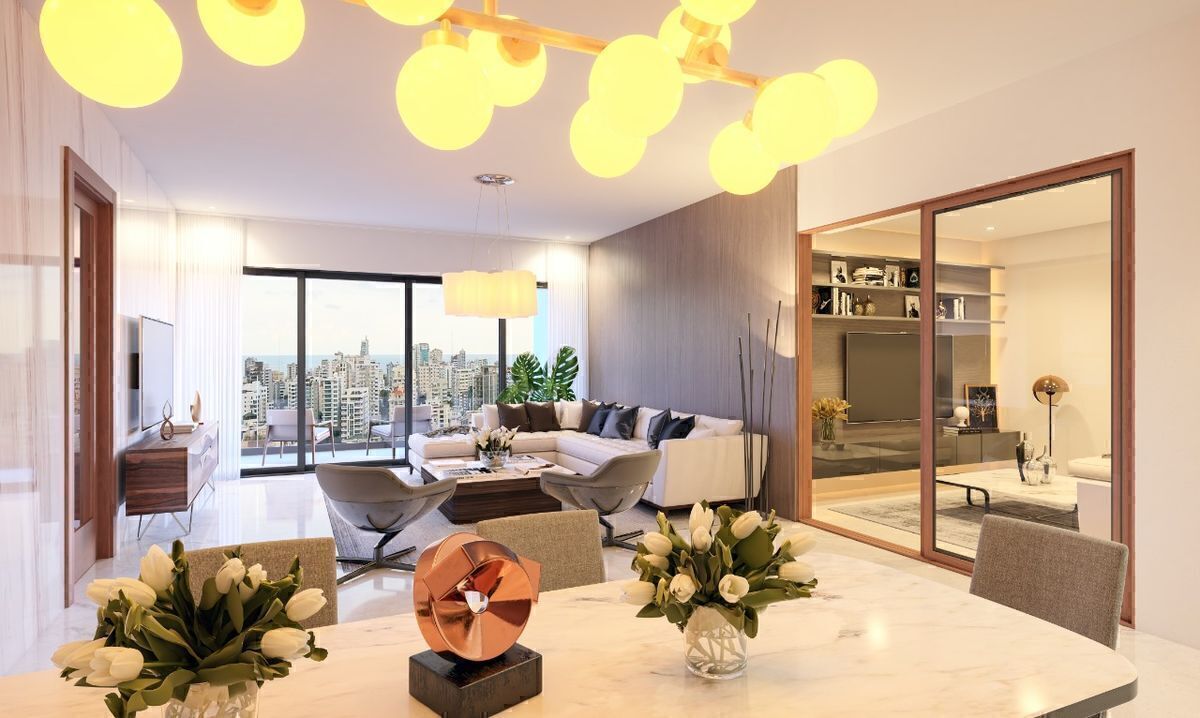

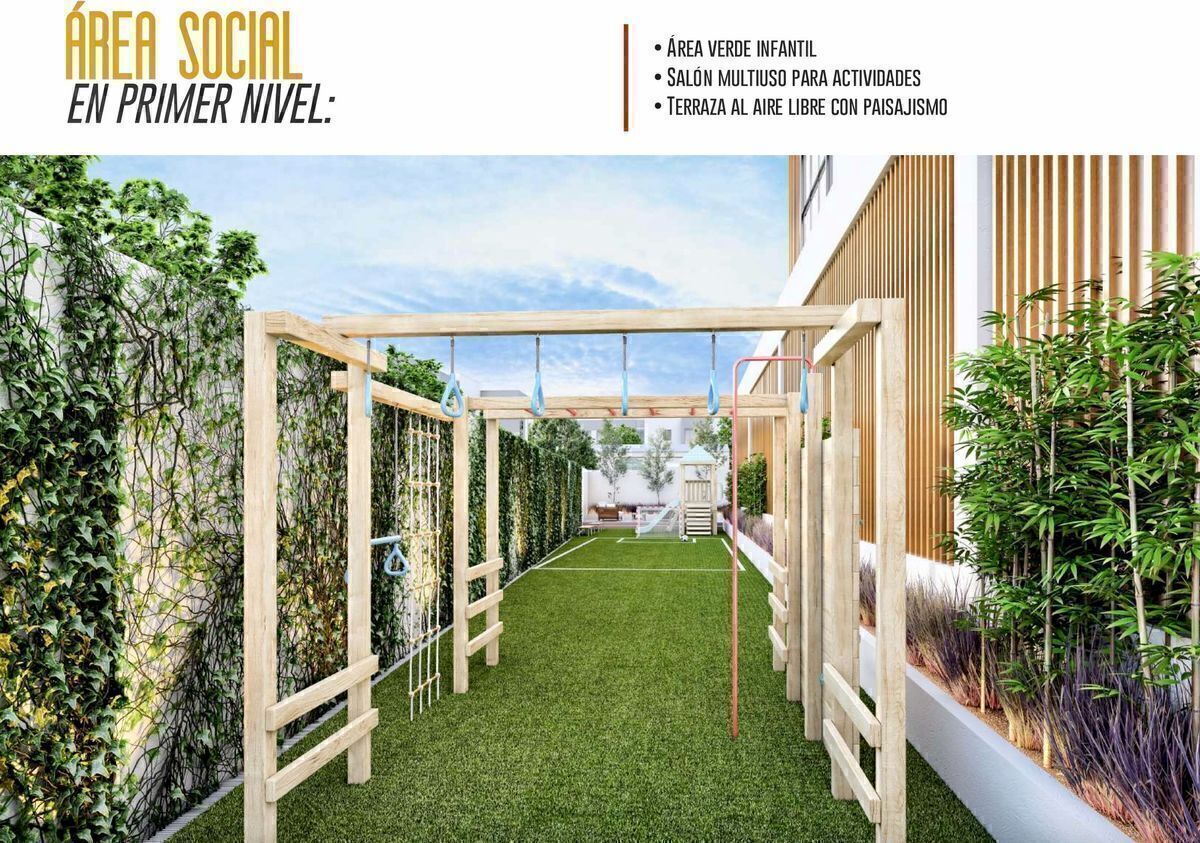

Project located in the most welcoming area of Sarasota Avenue, Santo Domingo.
16-level apartment tower with a family concept, offering everything you dream of having in a home.
Strategically located a few minutes from shopping centers, supermarkets, parks, restaurants, and other places of interest.
Sarasota Avenue, with access to all its attractions and amenities.
• Elegant lobby with carport and drive thru, air-conditioned and fully furnished and
decorated
• Sea views from the 5th level in all apartments
• Lockers available
• 3 elevators
• Two emergency ladders
• Garbage duct
• Common gas
• Gas heater
• Full power plant as required by electrical drawings
• Electric gates
First level social area
Children's green area
• Multipurpose room for activities
• Outdoor terrace with landscaping
terraces with BBQ
Pool with panoramic view
TYPE A Apartments
202.92 M2
•Living room/dining room
•3 bedrooms (2 with bathroom and
walking closet and the third with bathroom
and closet)
•Family room and studio
•Cold kitchen and hot kitchen
•12 guest bathroom
•Service room and laundry area •Balcony
TYPE B Apartments
205.31 MTS2
•Living room/dining room
•3 bedrooms (2 with bathroom and
walking closet and the third with bathroom
and closet)
•Family room and studio
•Cold kitchen and hot kitchen
•12 guest bathroom
•Service room and laundry area •Balcony
Appartements
TYPE C C2-C5:
134.55 M2
Living room/dining room
•2 bedrooms (the main one with
bathroom and walking closet and the second
with bathroom and closet)
•Studio
•Kitchen
•12 guest bathroom
•Service room and laundry area •Balcony
Appartements
Room 1
Bathroom Bathroom
D2-D5 TYPE:
Room 2
126.95 M2
Living room/dining room
•2 bedrooms (the main one with bathroom and
walking closet and the second with bathroom and closet) •Kitchen
•12 guest bathroom
•Service room and laundry area •Balcony
PAYMENT PLAN:
· US$ 5,000 Reserve.
· 10% separation, upon signing the promise of sale contract (within this 10%, the amount of the reservation is already included)
· 40% during (initial) construction, either through monthly payments, or a combination of monthly payments and extraordinary payments.
50% upon delivery of the unit, either through a final payment, or mortgage financing.
Construction begins in August 2020 and ends in August 2024.Proyecto ubicado en el área más acogedora de la Avenida Sarasota, Santo Domingo.
Torre de 16 niveles de apartamentos con un concepto familiar, que ofrece todo lo que sueñas tener en un hogar.
Ubicado estratégicamente a pocos minutos de Centros Comerciales, supermercados, parques, restaurantes, entre otros lugares de interés.
Av. Sarasota, con acceso a todas sus atracciones y amenidades.
• Elegante lobby con marquesina y drive thru, climatizado y totalmente amueblado y
decorado
• Vistas al mar desde el 5to nivel en todos los apartamentos
• Lockers disponibles
• 3 ascensores
• Dos escaleras de emergencia
• Ducto de basura
• Gas común
• Calentador de gas
• Planta eléctrica full de acuerdo a lo requerido por los planos eléctricos
• Portones eléctricos
Area social primer nivel
Área verde infantil
• Salón multiuso para actividades
• Terraza al aire libre con paisajismo
terrazas con BBQ
Piscina con vista Panorámica
Apartamentos TIPO A
202.92 M2
•Sala / comedor
•3 habitaciones (2 con baño y
walking closet y la 3era con baño
y closet)
•Family room y estudio
•Cocina fría y cocina caliente
•12 baño de visita
•Cuarto de servicio y área de lavado •Balcón
Apartamentos TIPO B
205.31 MTS2
•Sala / comedor
•3 habitaciones (2 con baño y
walking closet y la 3era con baño
y closet)
•Family room y estudio
•Cocina fría y cocina caliente
•12 baño de visita
•Cuarto de servicio y área de lavado •Balcón
Apartamentos
TIPO C C2-C5:
134.55 M2
Sala / comedor
•2 habitaciones (la principal con
baño y walking closet y la 2da
con baño y closet)
•Estudio
•Cocina
•12 baño de visita
•Cuarto de servicio y área de lavado •Balcón
Apartamentos
Habitación 1
Baño Baño
TIPO D D2-D5:
Habitación 2
126.95 M2
Sala / comedor
•2 habitaciones (la principal con baño y
walking closet y la 2da con baño y closet) •Cocina
•12 baño de visita
•Cuarto de servicio y área de lavado •Balcón
PLAN DE PAGO:
· US$ 5,000 de Reserva.
· 10% de separación, a la firma del contrato de promesa de venta (dentro de este 10%, ya se encuentra incluído el monto de la reservación)
· 40% durante la construcción (inicial), ya sea mediante pagos mensuales, o una combinación de pagos mensuales y pagos extraordinarios.
50% a la entrega de la unidad, ya sea mediante un pago final, o un financiamiento hipotecario.
La construcción inicia en Agosto del 2020 y finaliza en Agosto 2024.

