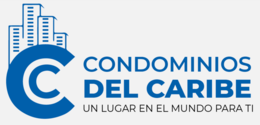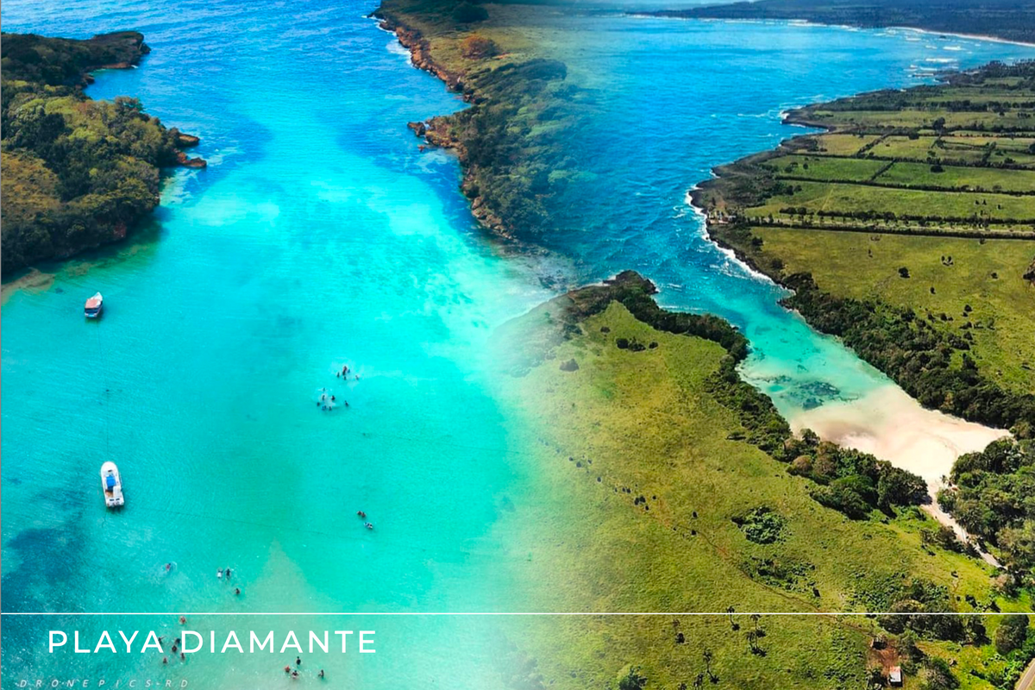
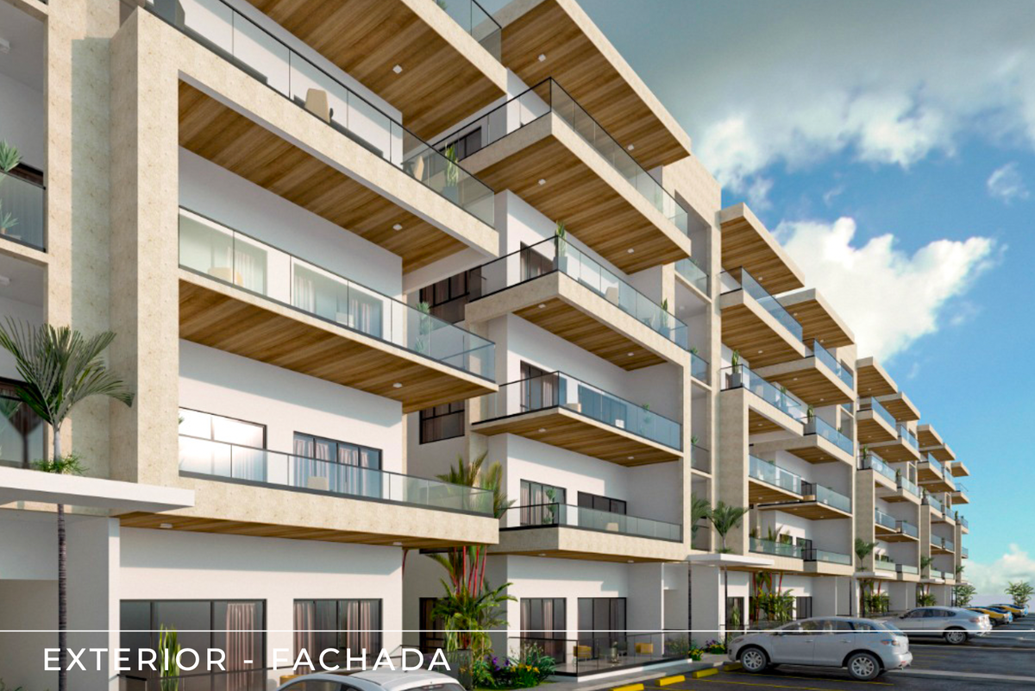
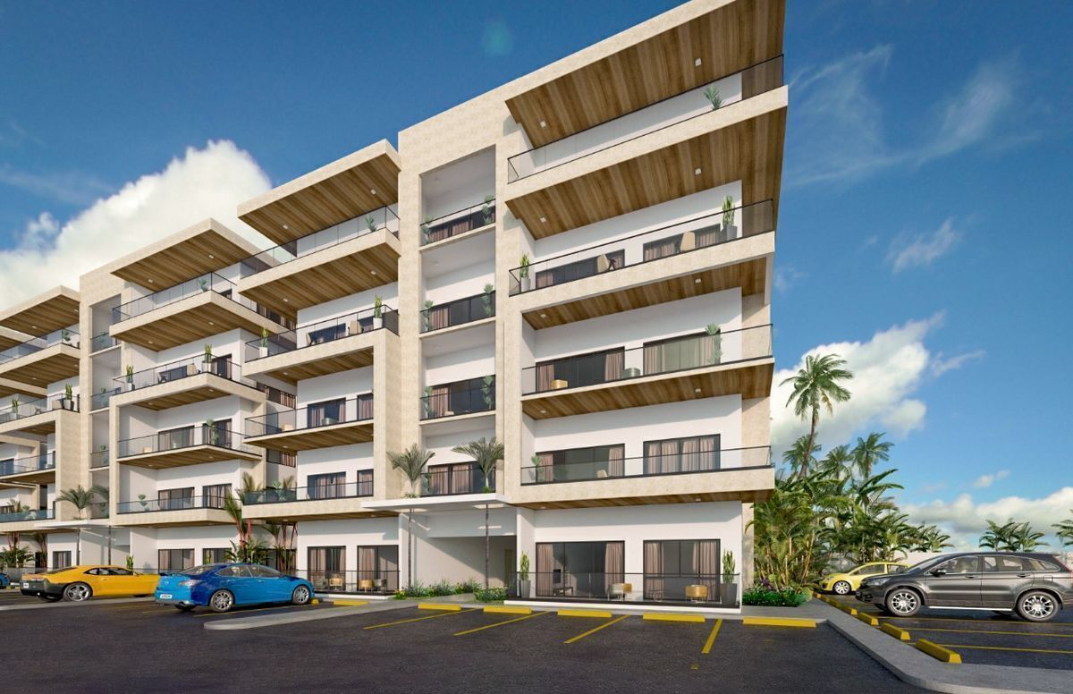
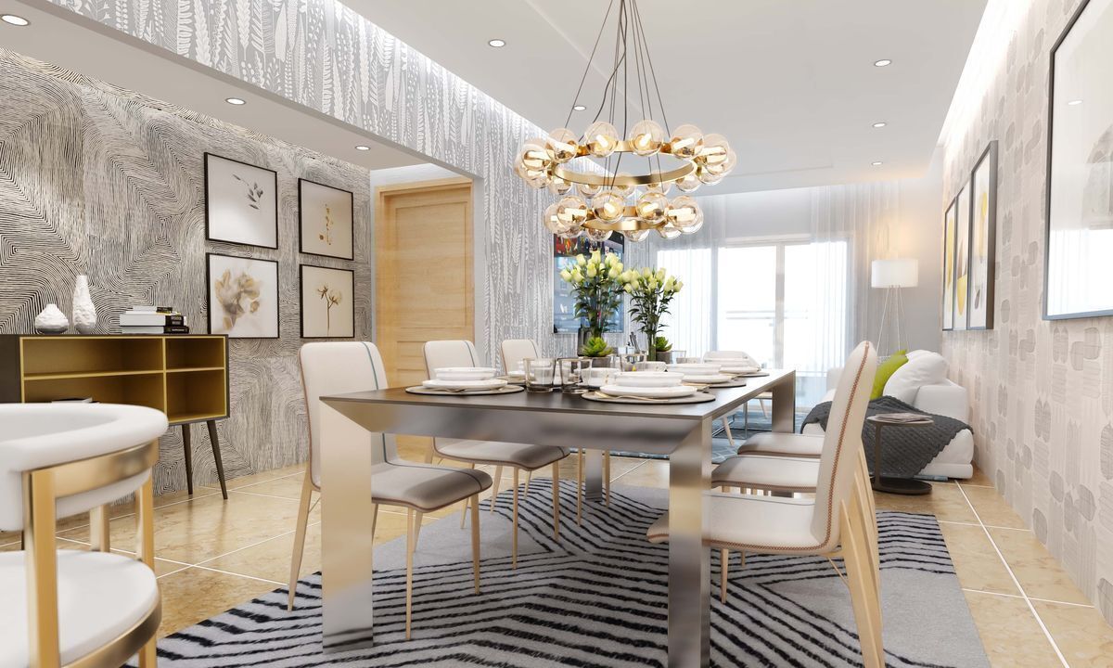
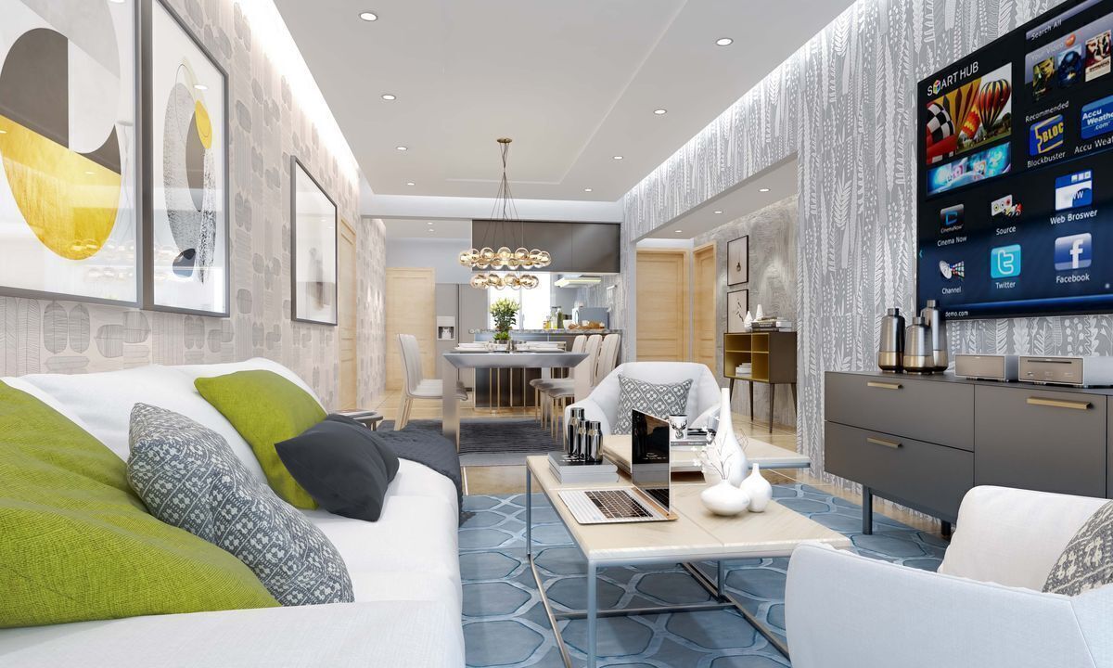

Overview Larcomar Los Cabos at Cabrera
Estimated maintenance USD $1.30 X mt2
Contract cost USD $130.00
From Level 2 to Level 4 (Type C)
1 Bedroom Studio Apartments 45 m2 (Open Concept)
1 Bathroom
1 Parking
Kitchen with breakfast bar
Balcony
From Level 1 to Level 3 Type A and B
2 bedroom apartments 112.8 m2
Master Room with Walking Closet
Secondary Room with Closet and Bathroom
2 Bathrooms
Kitchen with breakfast bar
Sala
Dining room with access from the living room and master bedroom
Washing Area
Level 4 and 5 Penthouse Type A and B (Private Staircase inside)
3 rooms 225.6 m2
2 Rooms with Walkin Closet and Bathroom (One on the first level of PH, Another on the Second Level with L-type balcony)
3.5 bathrooms (2 in main rooms, 1 common secondary room and a half on the 5th Level terrace)
Sala
Dining room
Kitchen with breakfast bar
Balcony with access from the living room and master bedroom
Washing Area
Terrace with private access from inside the apartment and independent from the elevator on Level 5 and pre-installation of a Jacuzzi
Terminations:
Imported Precious Wood Doors
Modular Kitchen (MDF Hydrophobic Melamine)
Imported porcelain tile
Granite Top
Common Features:
Elevator
Ocean view from the third level
Parking
Lobby
Gym
Club House:
Restaurant
Bar
Pool
Jacuzzi
Roofed and unroofed terrace
Restrooms
Second-level gym with ocean view
Payment Plan:
Reserve USD $1,500.00
Separation 10% (Complete in 30 days)
30% During Construction
60% Against delivery
.
Delivery August 2023
NON-RESIDENTS CAN COMPLETE THE ENTIRE PURCHASE PROCEDURE ONLINE.
Prices may change without notice.
For reservations and appointments, a copy of an identity document is required.
THE ENTIRE PRESENTATION IS VIA ZOOMGeneralidades Larcomar Los Cabos at Cabrera
Mantenimiento estimado USD $1.30 X mt2
Costo de contrato USD $130.00
Desde Nivel 2 a Nivel 4 (Tipo C)
Apartamentos 1 habitacion Estudio 45 mt2 (Concepto abierto)
1 Baño
1 Parqueo
Cocina con desayunador
Balcón
Desde Nivel 1 a Nivel 3 Tipo A y B
Apartamentos 2 habitaciones 112.8 mt2
Habitacion Principal con Walking Closet
Habitación secundaria con Closet y Baño
2 Baños
Cocina con desayunador
Sala
Comedor con acceso desde la sala y habitación principal
Area de Lavado
Nivel 4 y 5 Penthouse Tipo A y B (Escalera Privada por dentro)
3 habitaciones 225.6 mt2
2 Habitaciones con Walkin closet y Baño ( Una en el primer nivel de PH, Otra en el Segundo Nivel con balcón tipo L)
3.5 baños (2 en habitaciones principales, 1 común habitación secundaria y medio en terraza 5to Nivel)
Sala
Comedor
Cocina con desayunador
Balcón con acceso desde la sala y habitación principal
Area de Lavado
Terraza con acceso privado desde dentro del apartamento e independiente desde el ascensor en Nivel 5 y pre-Instalación de Jacuzzi
Terminaciones:
Puertas en Madera Preciosa Importada
Cocina Modular (Melamina Hidrófuga MDF)
Porcelanato Importado
Tope Granito
Características Comunes:
Ascensor
Vista al mar desde el tercer nivel
Parqueos
Lobby
Gimnasio
Casa Club:
Restaurante
Bar
Piscina
Jacuzzi
Terraza techada y destechada
Baños
Gimnasio en Segundo nivel con vista al mar
Plan de Pago:
Reserva USD $1,500.00
Separación 10% (Completar en 30 días)
30% Durante Construcción
60% Contra entrega
.
Entrega Agosto 2023
LOS NO RESIDENTES PUEDEN HACER TODO EL PROCEDIMIENTO DE COMPRA VIA ONLINE.
Los precios puede variar sin previo aviso.
Para reserva y cita se requiere copia de documento de identidad.
TODA LA PRESENTACIÓN ES A TRAVÉS DE ZOOM

