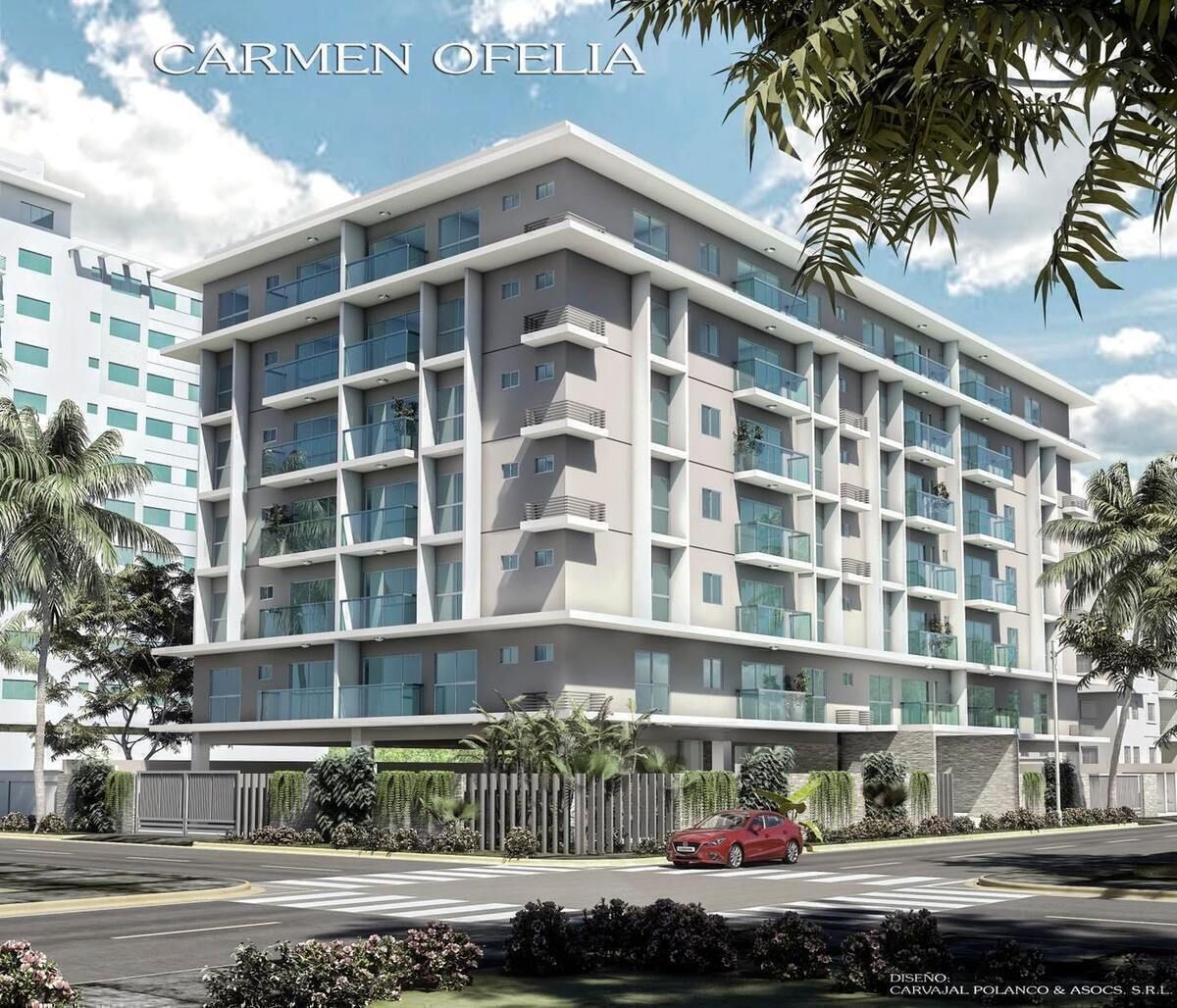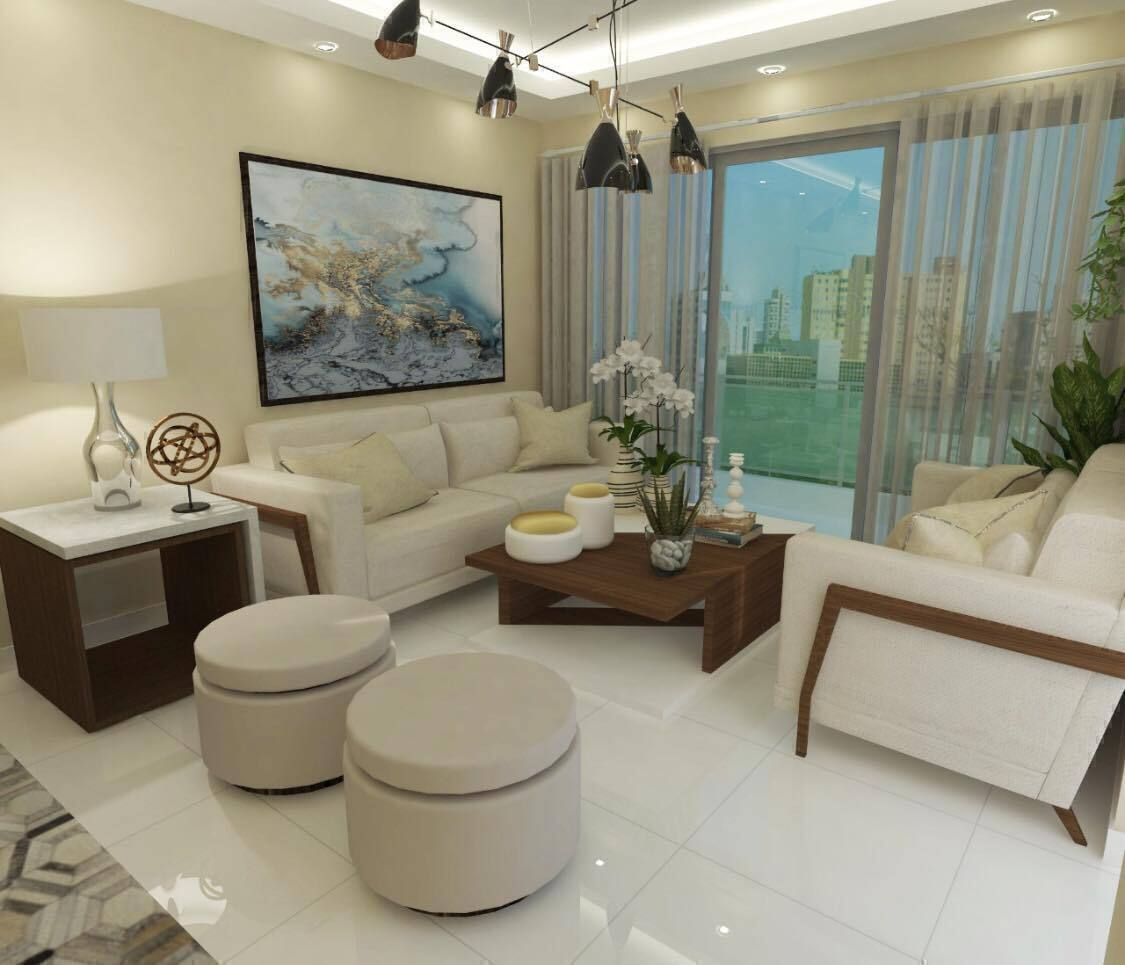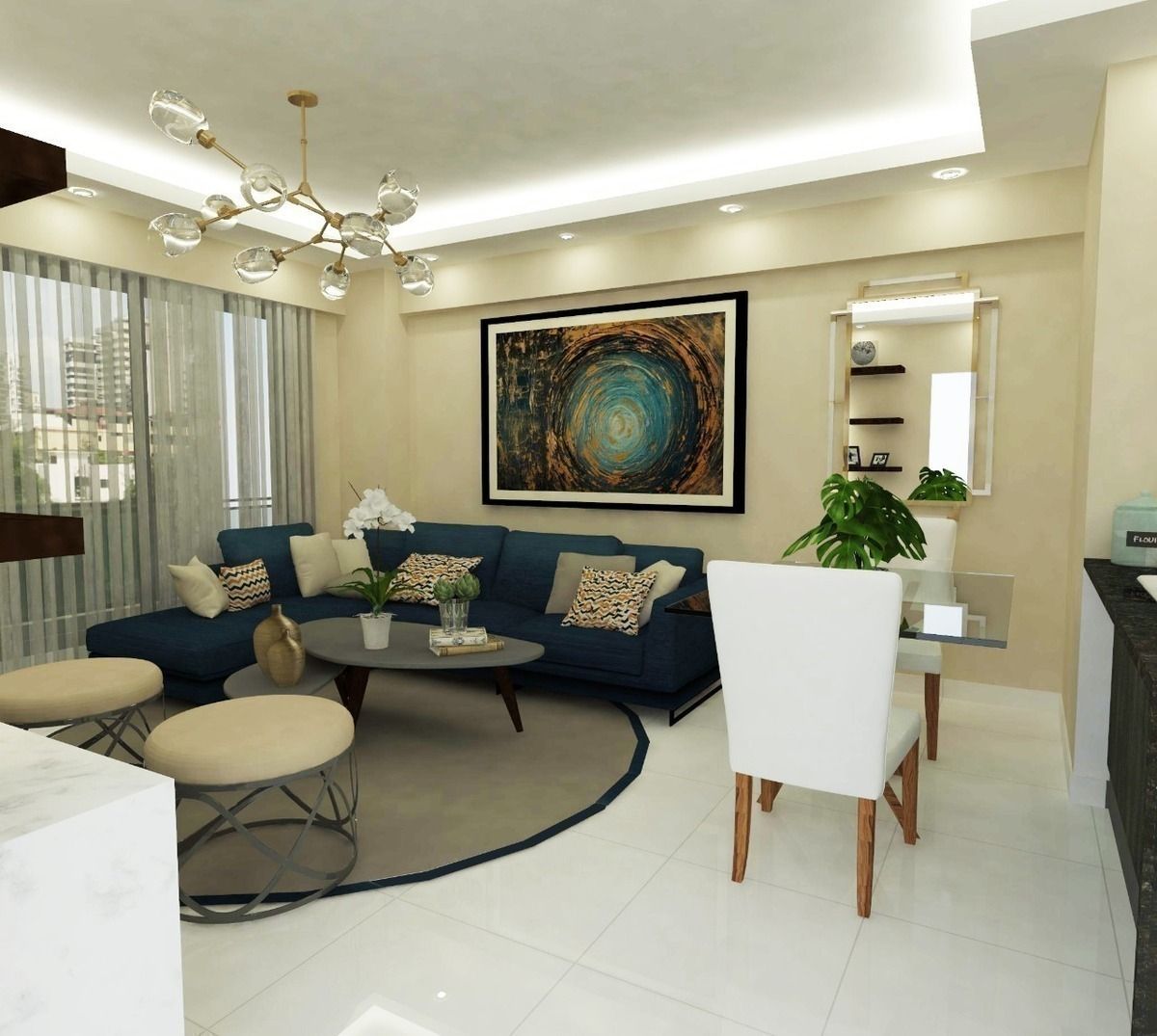





Apartments. 1, 2 and 3 bedroom apartments from 53.64m2 with 2 and 3 covered parking spaces.
PROJECT FEATURES:
• Furnished and air-conditioned lobby
• Closed and air-conditioned social area on the top level
• Equipped and air-conditioned gym on the top level
• Closed circuit security cameras
• Video intercoms
• Full power plant
• Area and bathroom for drivers
• Garbage chute
• Fire fighting system
• Common Gas
• Water well
• Cistern with 2 water pumps
• Closed project, with electric gates
• 2 Elevators
• Concierge bathroom
• Gardening
• Seismic design
APARTMENT FEATURES:
• Balcony
• Living room
• Dining room
• Modern kitchen with excellent lighting
• Laundry area
• Maid's room with bathroom (2 and 3 bedrooms)
• Half guest bathroom
• 1, 2 and 3 bedrooms with bathroom each
• Deposit lockers (2 and 3 bedrooms)
• 2 covered parking spaces per apartment, 1 and 2 bedrooms
• 3 covered parking spaces per apartment, 3 bedrooms
• White clothes closet
• Pre-installation of air conditioners
• Fascia in social areas
FINISHES:
• Porcelain floors
• Plaster ceilings
• Precious wood doors
• Imported ceramics in bathrooms
• Modular kitchens with natural granite countertops
• Imported faucets
• Windows, sliding doors and balcony railings, in aluminum and glass.
THE INITIAL IS 40%
SEPARATION 10%
DURING CONSTRUCTION 30%
FINANCING 60%
DELIVERY DATE DEC. 2024Aptos. De 1,2 y 3 habitaciones desde 53.64m2 con 2 y 3 parqueos techados.
CARACTERÍSTICAS DEL PROYECTO:
• Lobby amueblado y climatizado
• Área social cerrada y climatizada en el último nivel
• Gimnasio equipado y climatizado en el último nivel
• Cámaras de seguridad de circuito cerrado
• Video porteros
• Planta eléctrica full
• Área y baño para choferes
• Ducto de basura
• Sistema contra incendios
• Gas Común
• Pozo de agua
• Cisterna con 2 bombas de agua
• Proyecto cerrado, con portones eléctricos
• 2 Ascensores
• Baño para conserje
• Jardinería
• Diseño antisísmico
CARACTERÍSTICAS DE LOS APARTAMENTOS:
• Balcón
• Sala
• Comedor
• Moderna cocina con excelente iluminación
• Área de lavado
• Cuarto de servicio con su baño (los de 2 y 3 habs.)
• Medio baño de visitas
• 1,2 y 3 habitaciones con su baño cada una
• Lockers de depósito (los de 2 y 3 Habs.)
• 2 parqueos techados por apto., los de 1 y 2 habs.
• 3 parqueos techados por apto., los de 3 habs.
• Closet de ropa blanca
• Preinstalación de aires acondicionados
• Facia en áreas sociales
TERMINACIONES:
• Pisos de Porcelanato
• Techos de yeso
• Puertas de madera preciosa
• Cerámica importada en baños
• Cocinas modulares con topes de granito natural
• Grifería importada
• Ventanas, puertas corredizas y barandas de balcones, en aluminio y vidrio.
EL INICIAL ES UN 40%
SEPARACIóN 10%
DURANTE LA CONSTRUCCIÓN 30%
FINANCIAMIENTO 60%
FECHA DE ENTREGA DIC. DEL 2024
Gazcue, Santo Domingo Centro (Distrito Nacional), Santo Domingo

