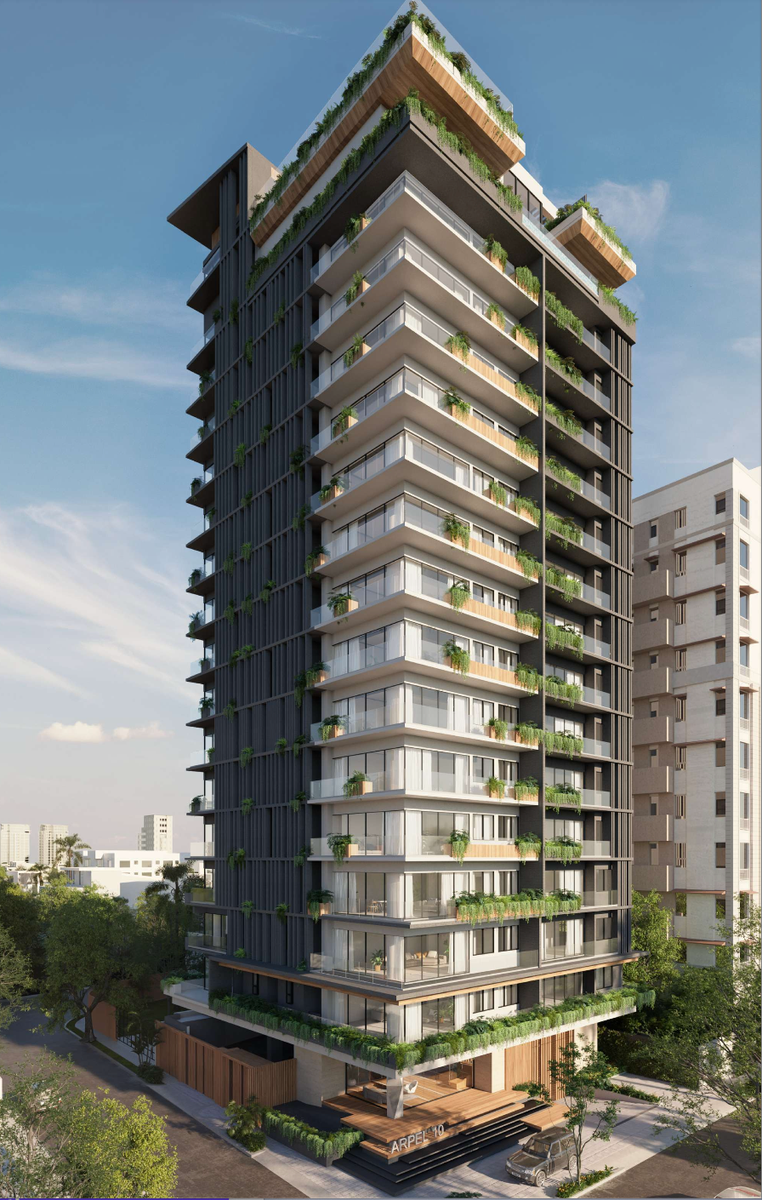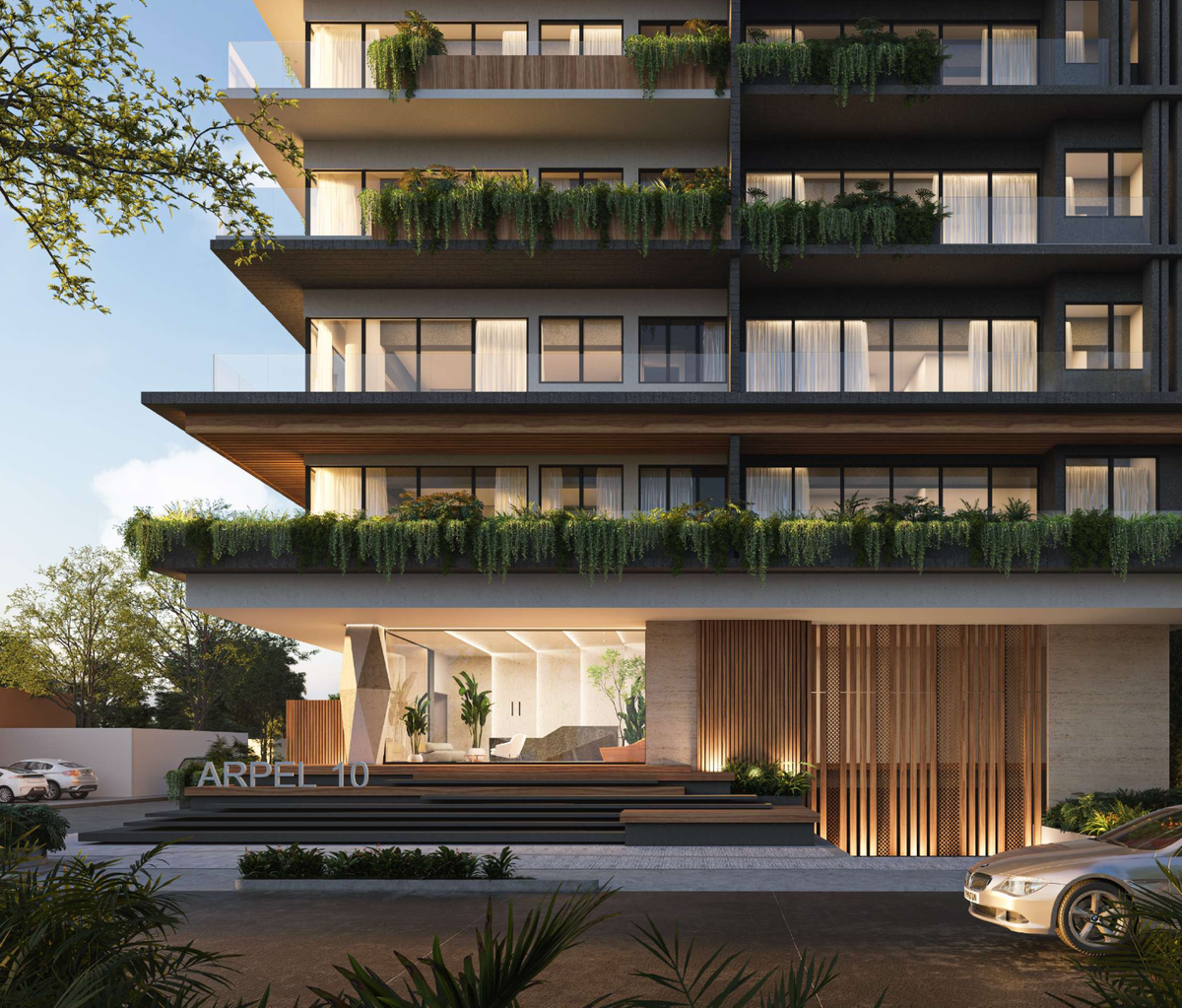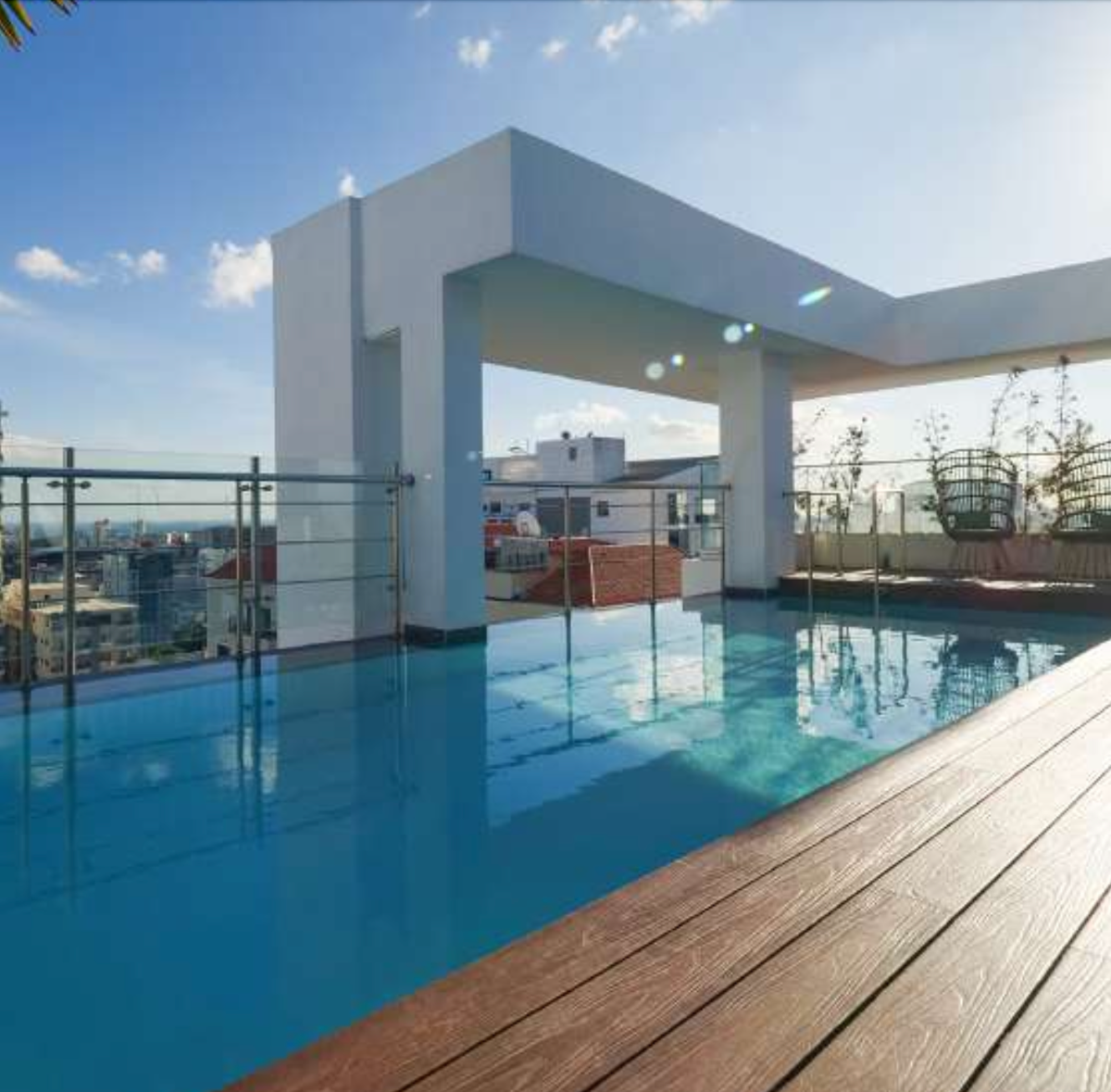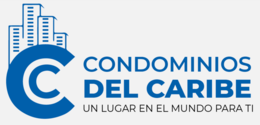





This project offers options for 2 and 3 bedroom apartments, of approx. 170, 200 and 220 m2, with a social area on the top level, the favorites of the whole family. 3 APARTMENTS PER FLOOR
There are two vehicle entrances to the project, the main one from Enriquillo Avenue and the secondary access through Bayacan Street. While the pedestrian access to the reception is raised to maintain the privacy of the residential, in addition to creating a space accessible via valet parking and access for the disabled.
FIT TYPE A
220 m2 approx.
3 bedrooms with bathroom, main with w/c
Receiver
• Living room - Dining room
• Kitchen with breakfast island
•
• To be
• Visit Bathroom
• Balcony-Terrace
• Service room with bathroom
• Washing area
• 3 parking spaces
APT TYPE B
220 m2 approx.
3 bedrooms with bathroom, main with w/c
Receiver
• Living room - Dining room
• Kitchen with breakfast island
•
• To be
• Visit Bathroom
• Balcony-Terrace
• Service room with bathroom
• Washing area
• 3 parking spaces
APT TYPE C
170 m2 approx.
• 2 bedrooms with bathroom, master with w/c
• Receiver
• Living room - Dining room
• Kitchen with breakfast island
• Guest Bathroom
• Balcony
• Service room with bathroom
• Washing area
17 • 2 parking spaces
TERMINATIONS
Stylish finishes
• General marble floors
• Porcelain tile balcony floors by Carabela
• Porcelain tile bathroom finishes by Carabela
• Modular kitchens by Carabela
• Doors in natural wood finishes • Aluminium windows and railings
• Video intercom by Bitticino
SOCIAL AREA
Decorated terrace.
Piscina
.
Bar and BBQ area.
Boxing Gym.
Kids Club
.
Cine
.
Living room
.
Bathrooms.
PAYMENT PLAN
Reserve US$10,000.00
50% During construction
50% against deliveryEste proyecto ofrece opciones de apartamentos de 2 y 3 habitaciones, de 170, 200 y 220 mts2 aprox., con área social en el último nivel, las favoritas de toda la familia. 3 APARTAMENTOS POR PISO
Existen dos ingresos vehiculares al proyecto, el principal desde la Av. Enriquillo y el acceso secundario por la calle Bayacan. Mientras que el acceso peatonal a la recepción, se levanta para mantener la privacidad del residencial, además de que se genera una plaza accesible vía valet parking y acceso para minusválidos.
APTO TIPO A
220 m2 aprox.
3 habitaciones con baño, principal con w/c
Recibidor
• Sala - Comedor
• Cocina con isla desayunador
•
• Estar
• Baño Visita
• Balcón-Terraza
• Habitación servicio con baño
• Área de lavado
• 3 parqueos
APTO TIPO B
220 m2 aprox.
3 habitaciones con baño, principal con w/c
Recibidor
• Sala - Comedor
• Cocina con isla desayunador
•
• Estar
• Baño Visita
• Balcón-Terraza
• Habitación servicio con baño
• Área de lavado
• 3 parqueos
APTO TIPO C
170 m2 aprox.
• 2 habitaciones con baño, principal con w/c
• Recibidor
• Sala - Comedor
• Cocina con isla desayunador
• Baño de Visita
• Balcón
• Habitación de servicio con baño
• Área de lavado
17 • 2 parqueos
TERMINACIONES
Acabados elegantes
• Pisos generales en mármol
• Pisos de balcones en porcelanato by Carabela
• Terminaciones de baños en porcelanato by Carabela
• Cocinas modulares by Carabela
• Puertas en acabados en madera natural • Ventanas y barandas en Aluminio
• Videoportero by Bitticino
ÁREA SOCIAL
Terraza ambientada.
Piscina
.
Área Bar y BBQ .
Boxing Gym.
Kids Club
.
Cine
.
Salón
.
Baños .
PLAN DE PAGO
Reserva US$10,000.00
50% Durante la construcción
50% contra entrega
Los Cacicazgos, Santo Domingo Centro (Distrito Nacional), Santo Domingo

