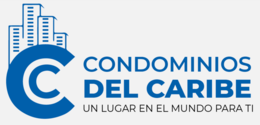
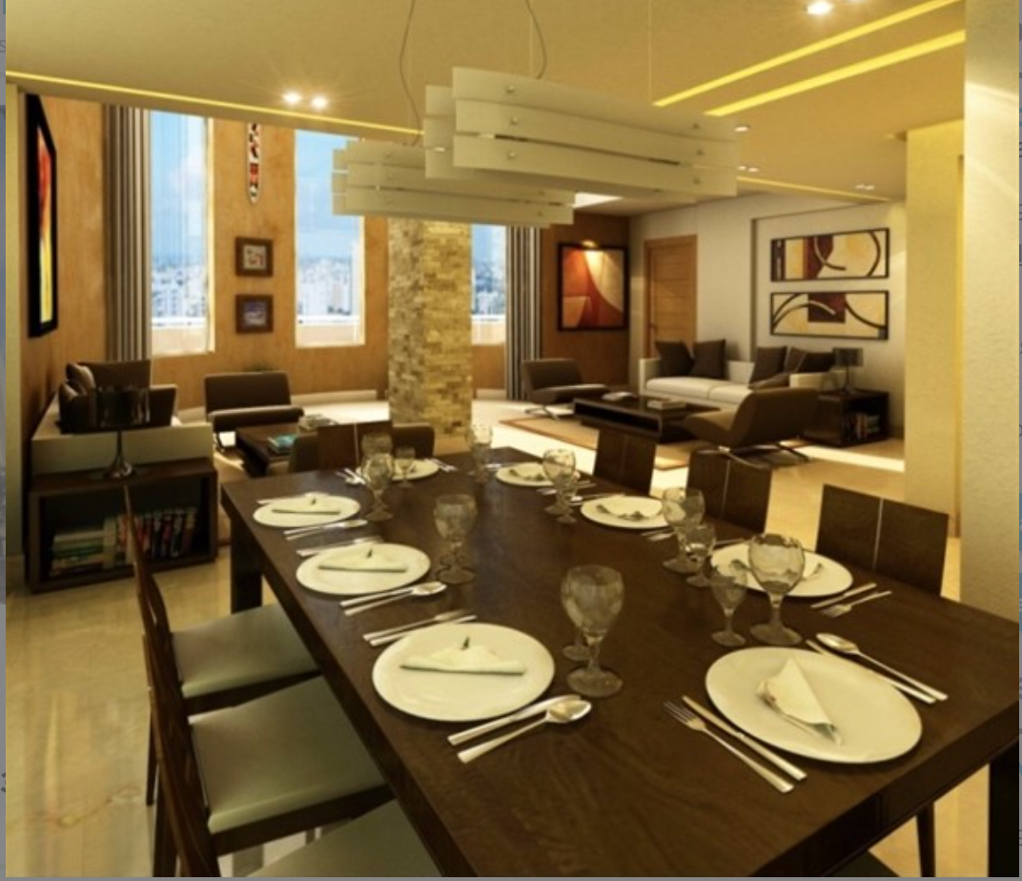
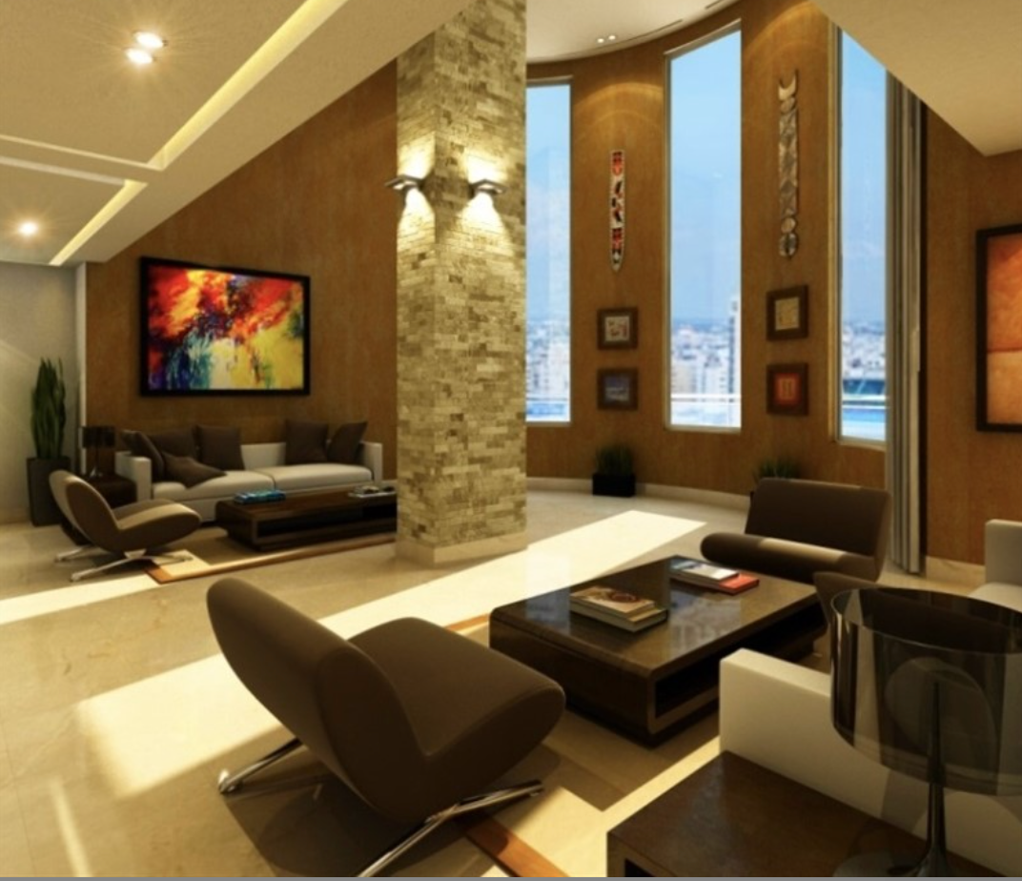
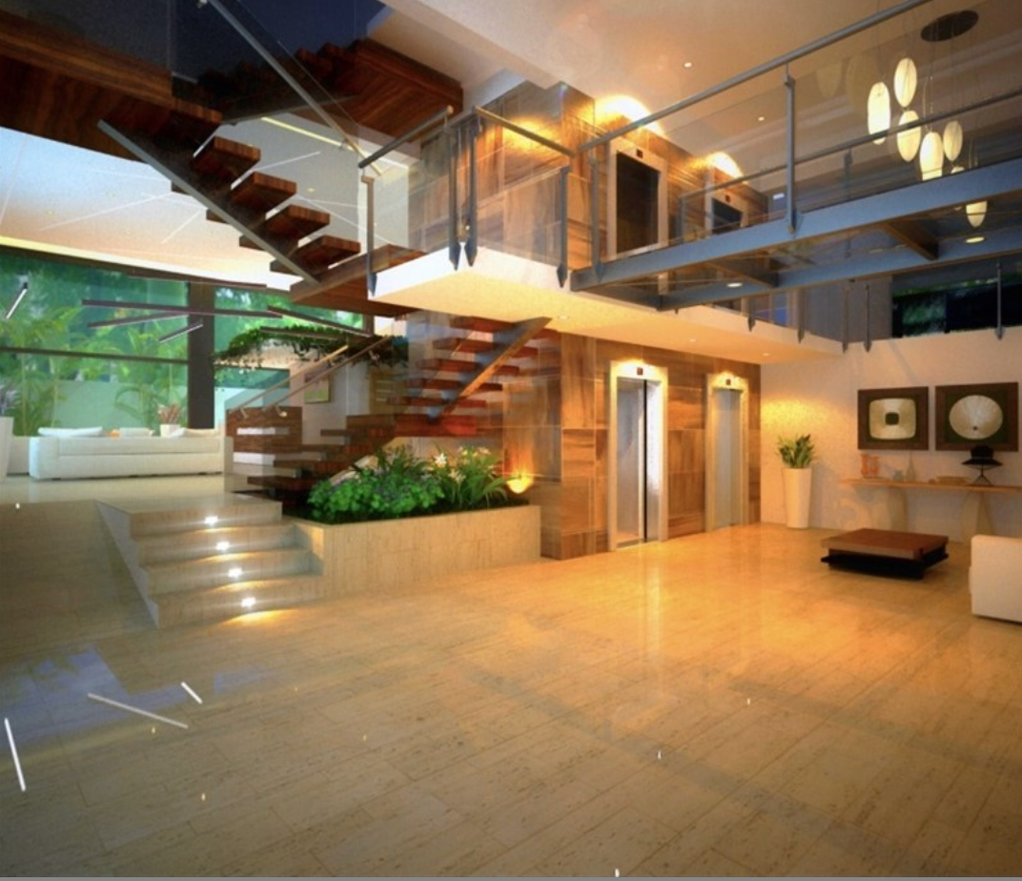
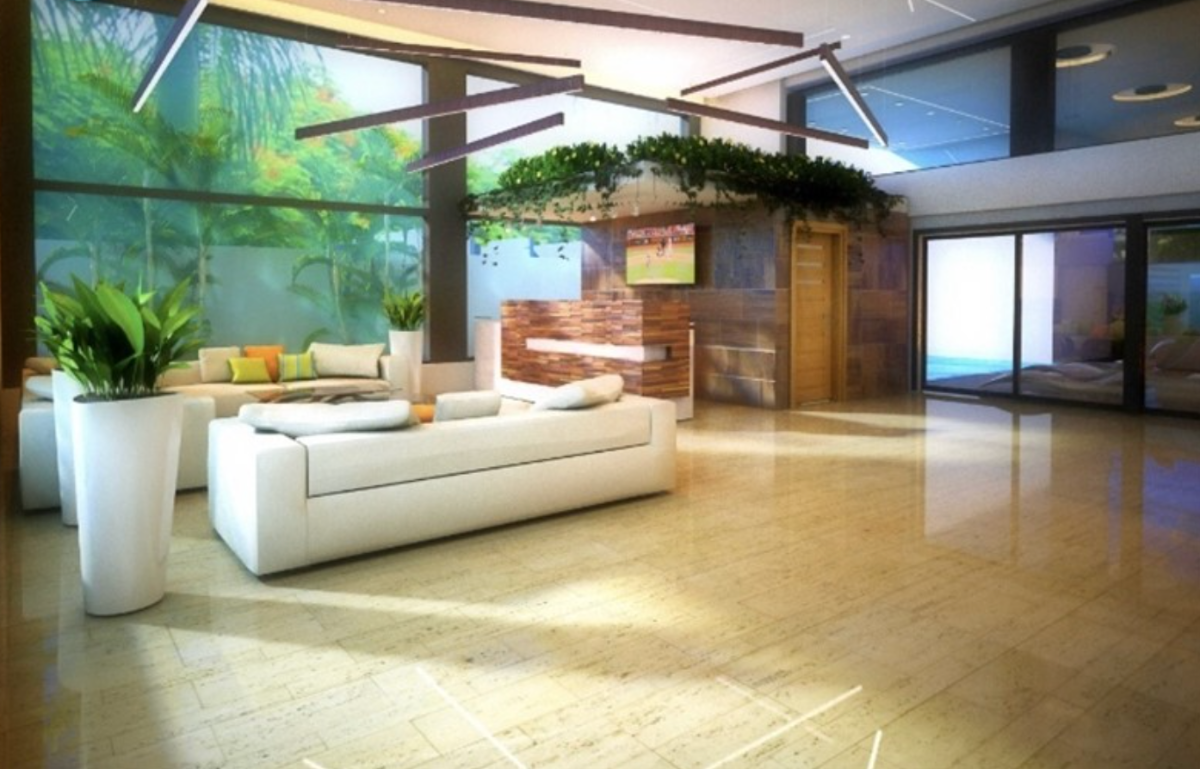

Located in the most central and exclusive area of the city, in the Piantini-Paraiso Sector, it offers immediate access to the city's main shopping and entertainment centers, such as Acropolis, Blue Mall, Agora Mall, among others, and to important thoroughfares such as Winston Churchill Avenue, J.F. Kennedy Avenue, February 27 Avenue and Lincoln Avenue).
The Tower has 4 levels of parking and 17 more levels of construction, offering a privileged view in all directions
combined with an exclusive, modern, elegant and sober design to satisfy the most demanding customers.
It offers several social areas, such as a double-height lobby, multipurpose room, screening room, pool/jacuzzi with lounge bar, gym with sauna and massage area, covered and open children's area, locker area and area for drivers.
Top quality imported materials, oak doors, Italian kitchens, luxurious sanitary pieces, and others are used in their finishes and finishes, and there are possibilities to customize each apartment with exclusive materials.
Without further ado, Torre Horizontes offers custom-designed comfort.
The project has 2 main elevators and 1 service elevator, visitor parking, fire protection and security systems.
First level with a large double-height social area (670 m2), including lobby, multipurpose room, projection/meeting room, large area for children, gym with sauna and massage room, swimming pool, lounge bar, area for drivers and lockers.
Full 1-story apartments:
Lobby, living room with terrace, TV room, dining room. Cold kitchen and hot kitchen, guest bathroom, laundry area, service with bathroom. Be familiar. 2 bedrooms with walking closet and bathroom, 1 master bedroom with 2 walking closets, living room, bathroom, beauty area, private living room. 4/5 parking spaces. Square footage: 440 m2
3 Bedroom Apartments:
Living room with large terrace, TV room, family living room, dining room, kitchen, guest bathroom Laundry area, service room with bathroom, 3 rooms with bathroom and walking closet, possibility of a hot kitchen. 2/3 parking spaces. Square footage: 170m2, 200m2, 234m2, 241m2
Two-level loft apartment:
First level. Double height room with terrace, TV room, dining room. Cold kitchen and hot kitchen, guest bathroom, laundry area, service with bathroom. Family room and possibility of guest room with walking closet and bathroom. Second level. Family room, master bedroom with terrace or reading room/TV, walking closet and bathroom. 2 secondary rooms with walking closet and bathroom. 4 parking spaces. Square footage: from 397m2 to 454 m2
Penthouse:
First level. Family living room, master bedroom with terrace and reading room/TV, walking closet and bathroom. 2 secondary bedrooms with walking closet and bathroom. Second level. Direct access to the apartment, living room with terrace, TV room, dining room. Cold kitchen and hot kitchen, guest bathroom, laundry area, service with bathroom. Family room and possibility of guest room with walking closet and bathroom. Terrace. According to customer specifications, 5 parking spaces.Ubicada en la zona más céntrica y exclusiva de la ciudad, en el Sector Piantini-Paraiso ofrece el acceso inmediato a los principales Centros Comerciales y de entretenimiento de la ciudad, como Acrópolis, Blue Mall, Agora Mall entre otros y a importantes arterias viales como la Av. Winston Churchill, la Av. J.F. Kennedy, la Av. 27 de Febrero y la Av.Lincoln).
La Torre cuenta con 4 niveles de parqueos y 17 niveles de construcción más, ofreciendo una vista privilegiada en todas las direcciones
conjugada con un diseño exclusivo, moderno, elegante y sobrio para satisfacer a los clientes más exigentes.
Ofrece diversas áreas sociales, tales como lobby de doble altura, salón multiuso, sala de proyecciones, piscina/jacuzzi con lounge bar, gimnasio con sauna y área masajes, área infantil techada y abierta,área de lockers y área para choferes.
Se emplean en sus terminaciones y acabados materiales importados de primera calidad, puertas en roble, cocinas italianas, lujosas piezas sanitarias entre otros, y hay posibilidades de personalizar cada apartamento con materiales exclusivos.
Sin más que decir, Torre Horizontes ofrece el confort diseñado a su medida.
El proyecto cuenta con 2 Ascensores principales y 1 ascensor de servicio, parqueos de visita, sistema contra incendios y de seguridad.
Primer nivel con amplia área social de doble altura (670 m2), que incluye lobby, salón multiuso, sala de proyecciones/ reuniones, amplia área para niños, gimnasio con sauna y sala de masajes, piscina, lounge bar, área de choferes y lockers.
Apartamentos de 1 piso completo:
Lobby, Sala con terraza, sala TV, comedor. Cocina fría y cocina caliente, baño visita, área de lavado, servicio con baño. Estar familiar. 2 habitaciones con walking closet y baño, 1 habitación máster con 2 walking closet, sala, baño, área belleza, salón privado. 4/5 parqueos. Metrajes: 440m2
Apartamentos de 3 Habitaciones:
Sala con amplia terraza, sala TV, estar familiar, Comedor,cocina,baño de visita Área de lavado, cuarto de servicio con baño, 3 Habitaciones con baño y walking closet, posibilidad cocina caliente. 2/3 Parqueos. Metrajes: 170m2, 200m2 , 234m2, 241m2
Apartamento tipo loft de dos niveles:
Primer nivel. Sala de doble altura con terraza, sala TV, comedor. Cocina fría y cocina caliente, baño visita, área de lavado,servicio con baño. Estar familiar y posibilidad habitación huéspedes con walking closet y baño. Segundo nivel. Estar familiar, habitación principal con terraza o sala lectura/TV, walking closet y baño. 2 habitaciones secundarias con walking closet y baño. 4 Parqueos. Metrajes: desde 397m2 hasta 454 m2
Penthouse:
Primer nivel. Estar familiar, habitación principal con terraza y sala lectura/TV, walking closet y baño. 2 habitaciones segundarias con walking closet y baño. Segundo nivel. Acceso directo al apartamento, sala con terraza, sala TV, comedor. Cocina fría y cocina caliente, baño visita, área de lavado, servicio con baño. Estar familiar y posibilidad habitación huéspedes con walking closet y baño. Terraza. Según especificaciones del Cliente, 5 parqueos.

