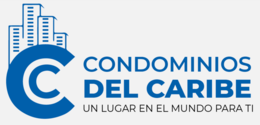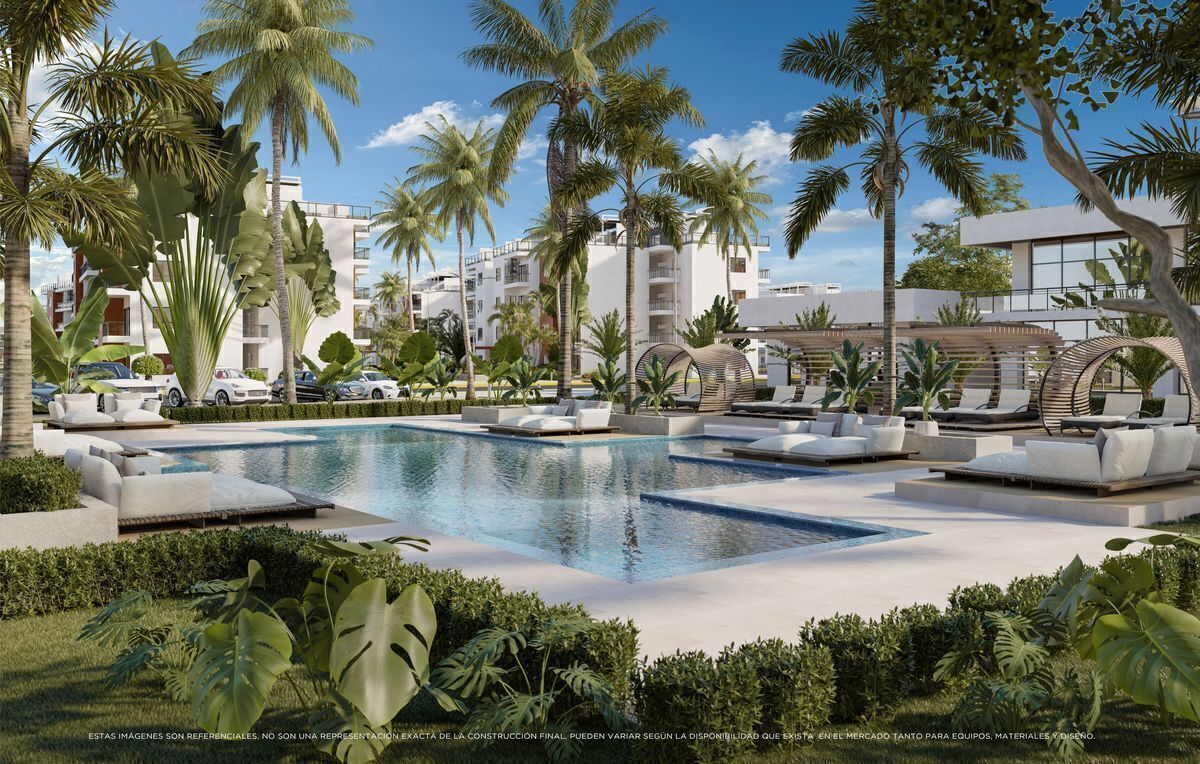
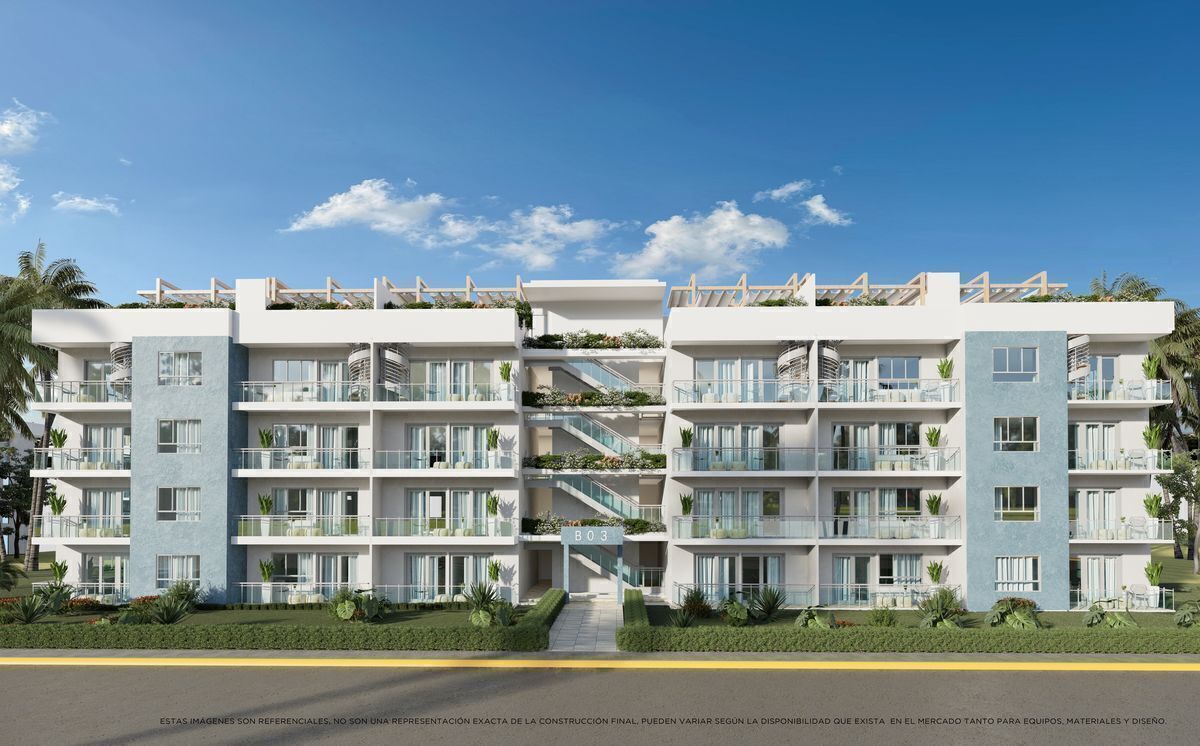
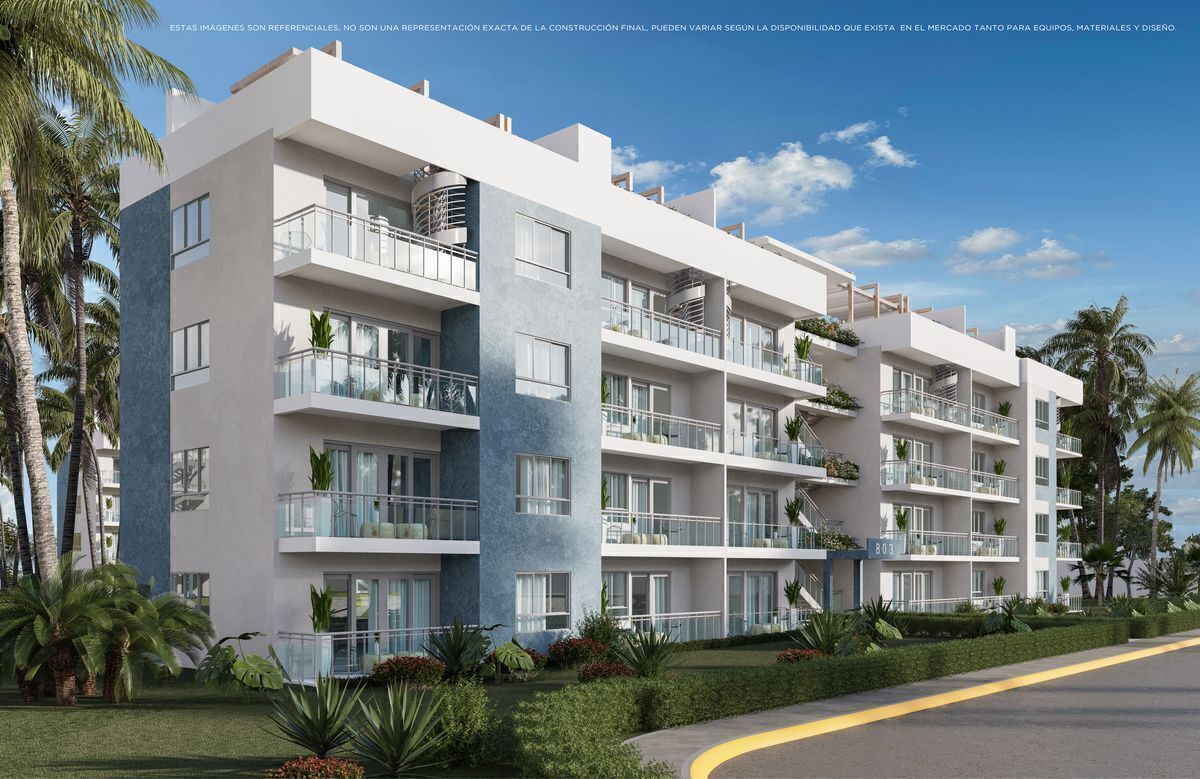
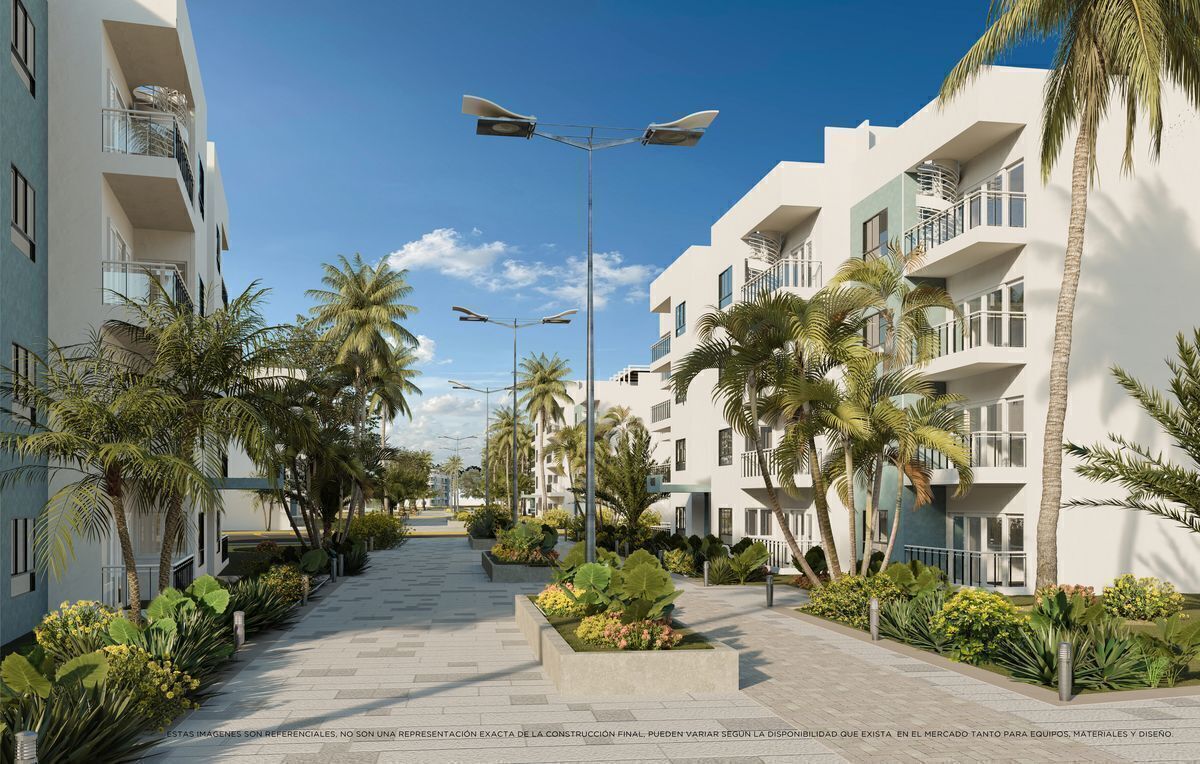


🌆 Las Nubias City - Punta Cana 🌴
Project located in the heart of Bávaro, Punta Cana. Immediate access to the tourist Boulevard of the East, just 5 minutes from El Cortecito and Los Corales beaches, Downtown Punta Cana and 12 minutes from the Airport. ✈️🏖️
🏢 APARTMENTS:
Type A 🛏️
1 Bedroom
Living/Dining Room
Modular Kitchen
45.82 sqm
Penthouse with private terrace of 34.22 sqm.
Type B 🛏️🛏️
2 Bedrooms (Master with bathroom)
2 Bathrooms
Living/Dining Room
Modular Kitchen
65.60 sqm
Penthouse with private terrace of 42.98 sqm.
Type C 🛏️🛏️🛏️
3 Bedrooms (Master with bathroom)
2 Bathrooms
Living Room
Dining Room
Modular Kitchen
86.10 sqm
Penthouse with private terrace of 62.94 sqm.
🌟 PROJECT FEATURES:
All buildings with 2 elevators 🚀
3 recreational areas including:
Swimming Pool 🏊
Gym 🏋️
Multipurpose Room 🏢
Children's Area 👶
Walking Area 🚶
Sports Courts 🏀
Vehicle entrance with gate and access control 🚗
Visitor parking 🚙
🏠 FINISHES:
Imported porcelain floors 🏢
Sliding aluminum and glass windows 🪟
Balcony with glass and aluminum 🌇
Modular kitchen with granite countertop 🍴
Access for installation of air conditioners in rooms ❄️
Does not include heater or closet divisions 🚫
💰 PAYMENT METHOD:
Reservation: US$1,000 💵
Separation: 15% 💼
Initial: 25% 🏦
Upon delivery: 60% 🏡
📅 ESTIMATED DELIVERY DATE:
June 2025 🗓️
WE ADVISE YOU ON BANK CREDITS.
*PENALTIES APPLY*
NON-REFUNDABLE SEPARATION.
TRANSFER COSTS ARE THE RESPONSIBILITY OF THE CLIENT
THE RECEIPT WILL BE MADE FOR THE AMOUNT REFLECTED IN THE BUILDER'S ACCOUNTS.
NON-RESIDENTS CAN COMPLETE THE PURCHASE PROCEDURE ONLINE.
There are Legal Charges.
The units at this price may be sold out.
Prices are subject to change without prior notice.🌆 Ciudad Las Nubias - Punta Cana 🌴
Proyecto ubicado en el corazón de Bávaro, Punta Cana. Acceso inmediato al Boulevard turístico del Este, a solo 5 minutos de las playas El Cortecito y Los Corales, Downtown Punta Cana y 12 minutos del Aeropuerto. ✈️🏖️
🏢 APARTAMENTOS:
Tipo A 🛏️
1 Habitación
Sala/Comedor
Cocina Modular
45.82 Mts2
Pent House con terraza privada de 34.22 Mts2.
Tipo B 🛏️🛏️
2 Habitaciones (Principal con baño)
2 Baños
Sala/Comedor
Cocina Modular
65.60 Mts2
Pent House con terraza privada de 42.98 Mts2.
Tipo C 🛏️🛏️🛏️
3 Habitaciones (Principal con baño)
2 Baños
Sala
Comedor
Cocina Modular
86.10 Mts2
Pent House con terraza privada de 62.94 Mts2.
🌟 CARACTERÍSTICAS DEL PROYECTO:
Todos los edificios con 2 ascensores 🚀
3 áreas recreativas que incluyen:
Piscina 🏊♂️
Gimnasio 🏋️♀️
Salón Multiuso 🏢
Área de niños 👶
Área de caminata 🚶♂️
Canchas deportivas 🏀
Entrada vehicular con garita y control de acceso 🚗
Parqueos de visitas 🚙
🏠 TERMINACIONES:
Pisos en porcelanato importado 🏢
Ventanas corredizas de aluminio y vidrio 🪟
Balcón con vidrio y aluminio 🌇
Cocina modular con tope de granito 🍴
Accesos para instalación de aires acondicionados en habitaciones ❄️
No incluye calentador ni divisiones en closets 🚫
💰 FORMA DE PAGO:
Reserva: US$1,000 💵
Separación: 15% 💼
Inicial: 25% 🏦
Contra entrega: 60% 🏡
📅 FECHA ESTIMADA DE ENTREGA:
Junio 2025 🗓️
LE ASESORAMOS CON LOS CREDITOS BANCARIOS.
*PENALIDADES APLICAN*
SEPARACIÓN NO REEMBOLSABLE.
LOS COSTOS DE TRANSFERENCIA SON RESPONSABILIDAD DEL CLIENTE
EL RECIBO SE HARA POR EL MONTO REFLEJADO EN LAS CUENTAS DE LA CONSTRUCTORA.
LOS NO RESIDENTES PUEDEN HACER TODO EL PROCEDIMIENTO DE COMPRA VIA ONLINE.
Hay Cargos Legales.
Las unidades de este precio pueden estar agotadas.
Los precios puede variar sin previo aviso.

